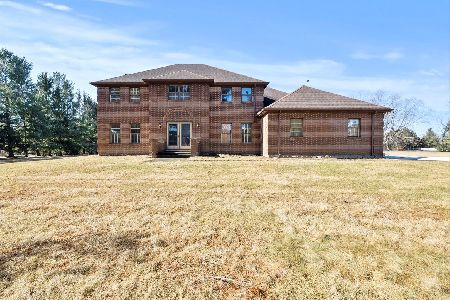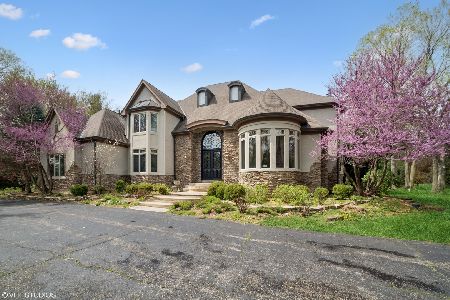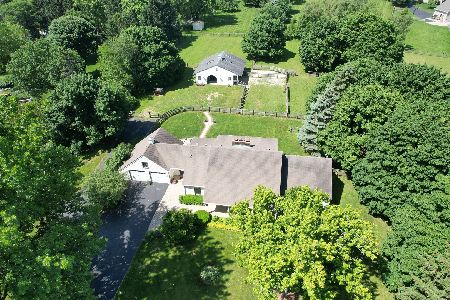5N631 Courcival Lane, Wayne, Illinois 60184
$477,000
|
Sold
|
|
| Status: | Closed |
| Sqft: | 3,465 |
| Cost/Sqft: | $144 |
| Beds: | 4 |
| Baths: | 5 |
| Year Built: | 1979 |
| Property Taxes: | $13,232 |
| Days On Market: | 1972 |
| Lot Size: | 2,07 |
Description
Home for the Holidays! "Historic Wayne" Needs TLC, Re-Habers, Contractors and Builders are welcomed. A Playground for Pony Clubbers - Dunham North/Wayne Equestrian Center/Dunham Woods Riding Club. Seclusion & Privacy surrounds this Traditional Brick Home set back on a Glorious Tree-lined Long concrete Driveway on a spacious 2+ acre lawn. 4Br, 3.2Baths, 3Car Garage w/extra storage/Insulation & Maids living area Above. Breezeway/Porch access to the house. Warm & welcoming home with Large Open Foyer w/Ceramic Tile flooring (Foyer, Hall, Baths, Kitchen) into Formal Livingroom with Woodburning (1st)Fireplace +Gas Starter, Plush Carperting, Shades/Sheers & Separate Dining Room, Plush Carpeting/Shades/Sheers & Modern Crystal Chandelier. Large Family room with Woodburning (2nd)Fireplace + Gas Starter, Plush Carpeting, Vertical blinds. Gourmet Kitchen has an abundance of Cabinetry, Sub-Zero Refrigerator & Freezer, Thermador-Double Oven/Microwave, Thermador Trash compactor, Thermador Electric cooktop & Griddle, Thermador Exhaust fan-vented outside. Large Window over double S/S sink overlooking amazing backyard views of the 2+Acre Estate. 1st FL with (3)bedrooms or (1)Office, (2) half baths-one large enough to be a full bath & other could be a 1st fl Laundry room. 2nd floor Hugh Master Suite, Master Bath with dual Vanity/Tub & room for Shower and Large Walk-in closet/dressing area + Plenty of Extra Closets and Cathedral ceilings in your Master suite. Full Finished Basement with Full Bathroom, Laundry Room, Exercise Room, Office & Cedar Closet. Home offers Tons of Storage. More than 50 miles of trails & Forest Preserves access. Plus Horses are allowed, rec. building per township & County. Close proximity to Shopping, Restaurants, Recreation, Hwys (90N, 290S/355S, 88S) & Tollway Access. This is one not to miss, you have to see it! Please make sure all doors are locked and TURN OFF ALL LIGHTS you turn on, PLEASE. Other lights on timers. Agents, please leave your business card! "Make us an Offer"
Property Specifics
| Single Family | |
| — | |
| Colonial,Georgian | |
| 1979 | |
| Full | |
| 2-STORY | |
| No | |
| 2.07 |
| Du Page | |
| Dunham North | |
| 375 / Annual | |
| Other | |
| Private Well | |
| Public Sewer | |
| 10788740 | |
| 0118106001 |
Nearby Schools
| NAME: | DISTRICT: | DISTANCE: | |
|---|---|---|---|
|
Grade School
Wayne Elementary School |
46 | — | |
|
Middle School
Kenyon Woods Middle School |
46 | Not in DB | |
|
High School
South Elgin High School |
46 | Not in DB | |
Property History
| DATE: | EVENT: | PRICE: | SOURCE: |
|---|---|---|---|
| 8 Apr, 2021 | Sold | $477,000 | MRED MLS |
| 13 Feb, 2021 | Under contract | $499,800 | MRED MLS |
| — | Last price change | $517,900 | MRED MLS |
| 20 Jul, 2020 | Listed for sale | $535,000 | MRED MLS |
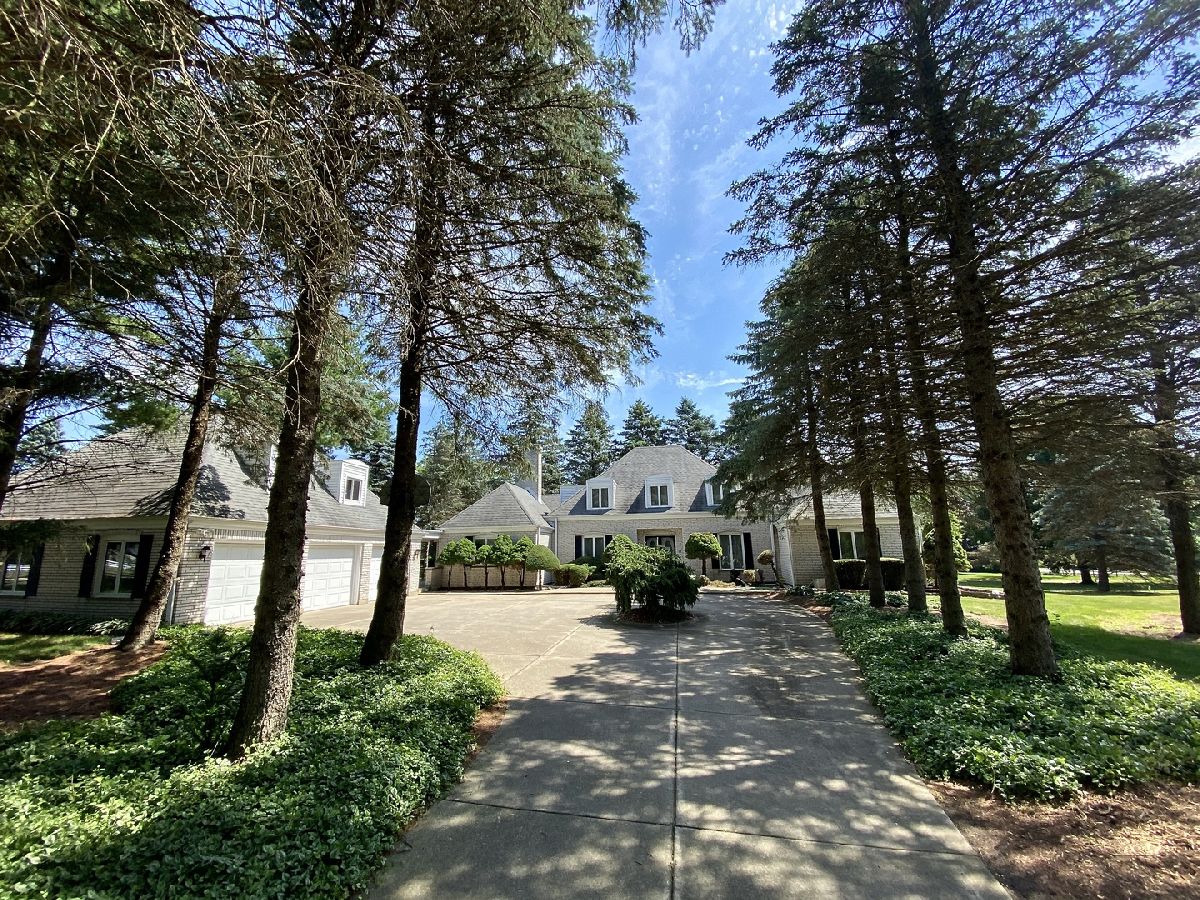
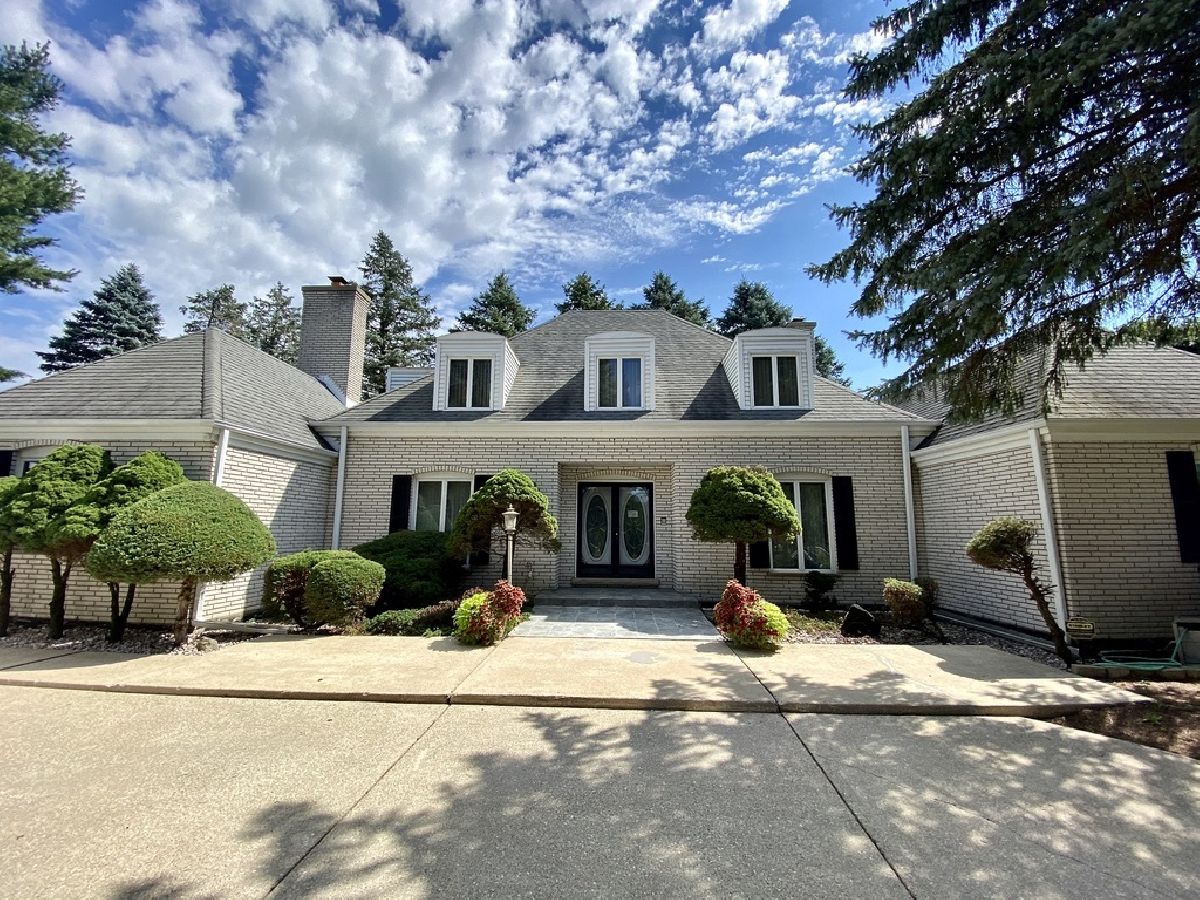
Room Specifics
Total Bedrooms: 4
Bedrooms Above Ground: 4
Bedrooms Below Ground: 0
Dimensions: —
Floor Type: Carpet
Dimensions: —
Floor Type: Carpet
Dimensions: —
Floor Type: Carpet
Full Bathrooms: 5
Bathroom Amenities: Whirlpool,Separate Shower,Double Sink
Bathroom in Basement: 1
Rooms: Foyer,Maid Room,Utility Room-Lower Level,Walk In Closet
Basement Description: Finished,Exterior Access
Other Specifics
| 3 | |
| Concrete Perimeter | |
| Concrete | |
| Porch, Storms/Screens | |
| Corner Lot,Fenced Yard,Horses Allowed,Landscaped,Wooded,Mature Trees | |
| 414.69 X 290.04 X 347.14 X | |
| Unfinished | |
| Full | |
| Vaulted/Cathedral Ceilings, Skylight(s), Hardwood Floors, First Floor Bedroom, In-Law Arrangement, First Floor Full Bath, Built-in Features, Walk-In Closet(s) | |
| Double Oven, Dishwasher, Refrigerator, Washer, Dryer, Disposal, Cooktop, Built-In Oven, Water Purifier Rented, Water Softener | |
| Not in DB | |
| Stable(s), Horse-Riding Area, Horse-Riding Trails, Street Paved | |
| — | |
| — | |
| Wood Burning |
Tax History
| Year | Property Taxes |
|---|---|
| 2021 | $13,232 |
Contact Agent
Nearby Similar Homes
Nearby Sold Comparables
Contact Agent
Listing Provided By
RE/MAX Suburban

