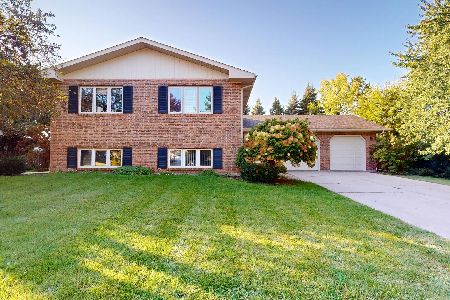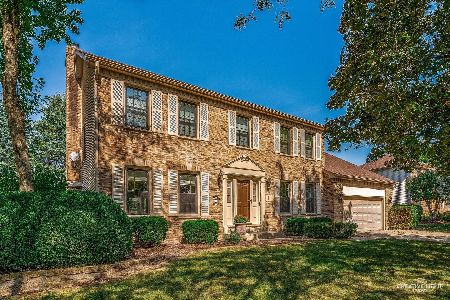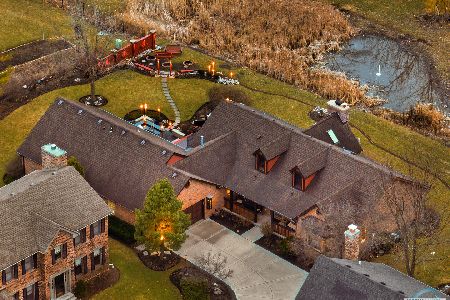33 Briargate Circle, Sugar Grove, Illinois 60554
$328,500
|
Sold
|
|
| Status: | Closed |
| Sqft: | 2,892 |
| Cost/Sqft: | $114 |
| Beds: | 4 |
| Baths: | 3 |
| Year Built: | 1989 |
| Property Taxes: | $8,839 |
| Days On Market: | 1659 |
| Lot Size: | 0,22 |
Description
THIS one has EVERY buyer's wish-list...Not only is it a generous 2800 sq ft, 4BR house on a private, cul-de-sac lot in PRESTBURY, but virtually EVERY major component has been updated...Roof, siding, windows, insulation, kitchen, HVAC...even down to the sump pump and radon fan! All the heavy-lifting is done, and the fully neutral decor is ready for your touches of color and personality! Enjoy your tranquil, private yard, lovingly cared-for with garden beds, large deck, or relax in the screened-in porch to take-in your environment. Prestbury offers abundant amenities, including golf, tennis, clubhouse, restaurant, and just a few minutes from Bliss Woods Forest Preserve and numerous parks/recreation, Fox River Trail/Prairie Path system and Waubonsee Community College. Prestbury is very convenient for commuters, just 6 minutes from I-88 and less than 20 minutes from three different METRA stations. Welcome to peace & quiet, welcome to space & quality construction...Welcome to 33 Briarcliff Circle!
Property Specifics
| Single Family | |
| — | |
| Traditional | |
| 1989 | |
| Full | |
| — | |
| No | |
| 0.22 |
| Kane | |
| Prestbury | |
| 140 / Monthly | |
| Clubhouse,Other | |
| Public | |
| Public Sewer | |
| 11119332 | |
| 1410301025 |
Nearby Schools
| NAME: | DISTRICT: | DISTANCE: | |
|---|---|---|---|
|
Middle School
Herget Middle School |
129 | Not in DB | |
|
High School
West Aurora High School |
129 | Not in DB | |
Property History
| DATE: | EVENT: | PRICE: | SOURCE: |
|---|---|---|---|
| 19 Aug, 2021 | Sold | $328,500 | MRED MLS |
| 14 Jun, 2021 | Under contract | $328,500 | MRED MLS |
| 10 Jun, 2021 | Listed for sale | $328,500 | MRED MLS |
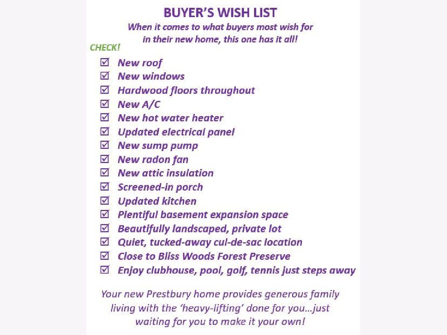
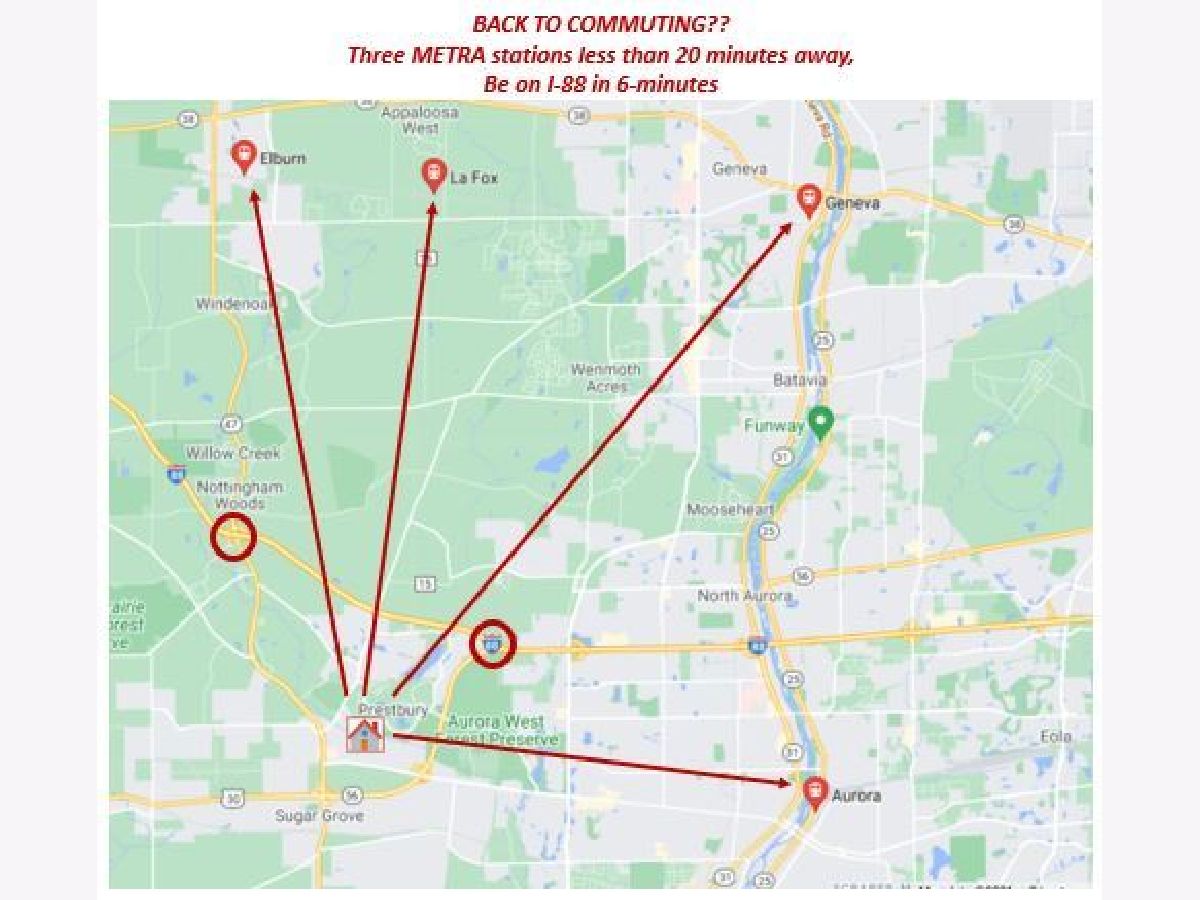
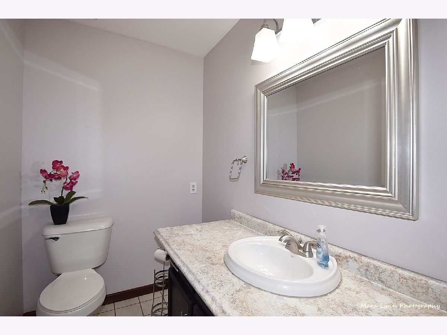
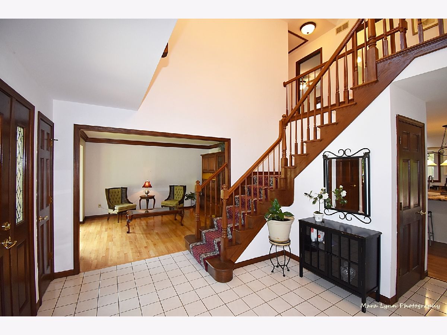
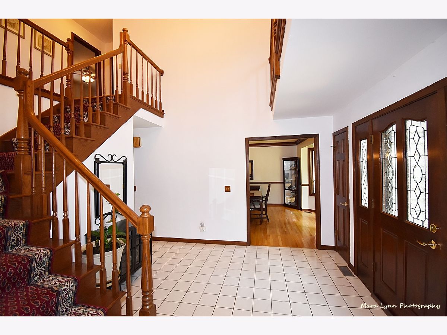
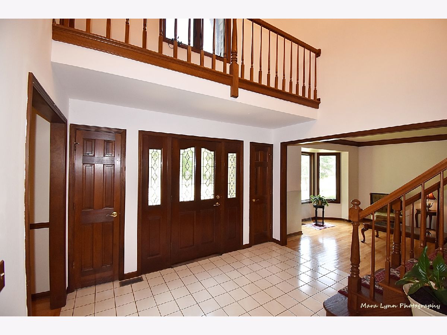
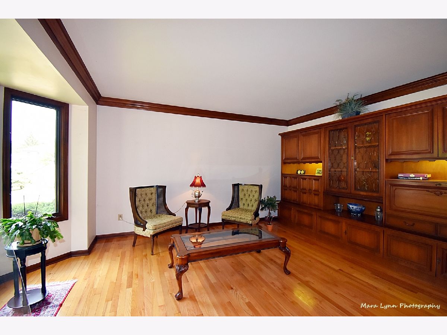
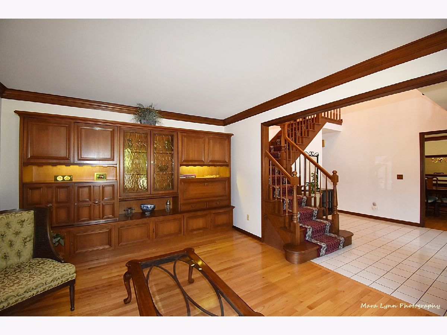

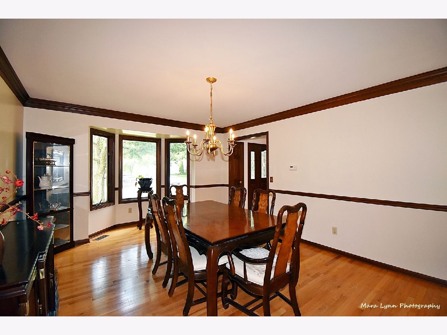
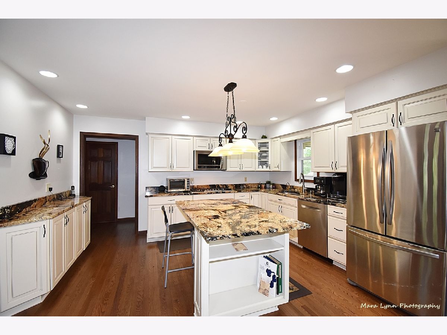
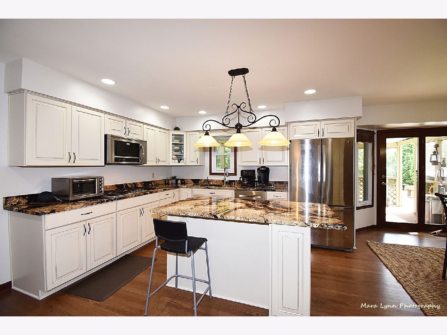
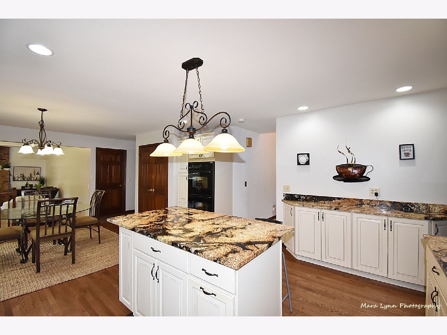

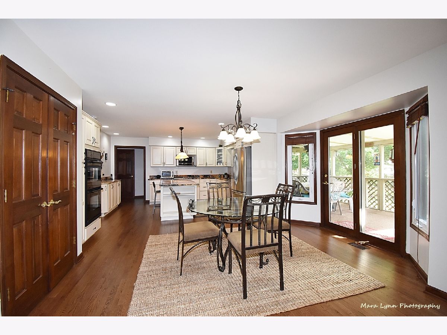

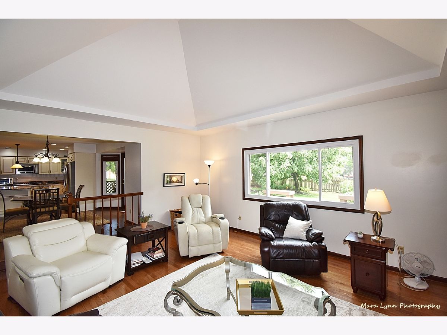



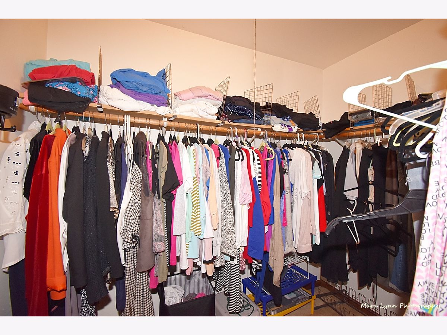

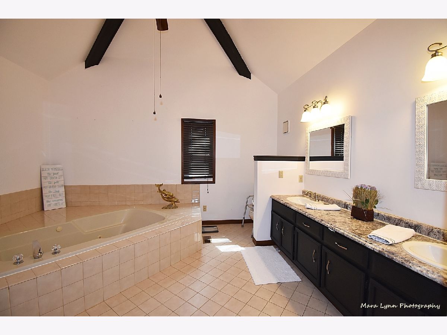




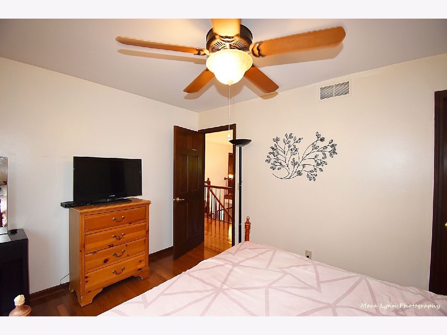


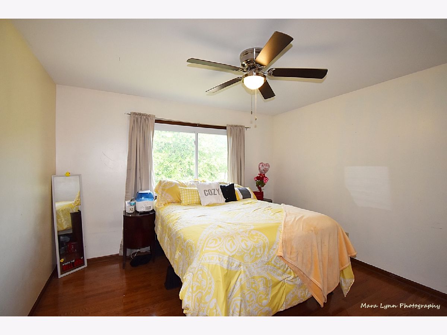

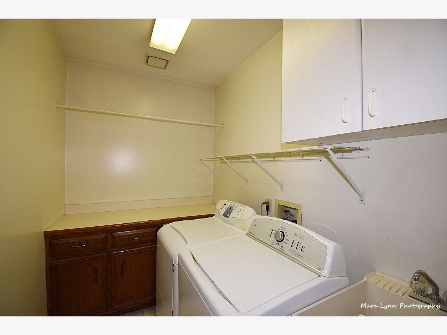

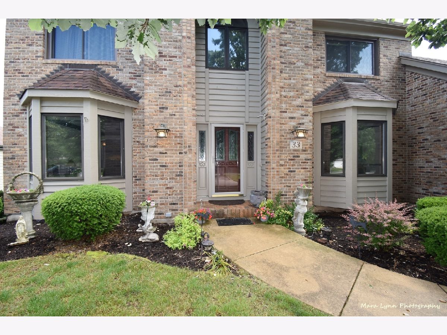



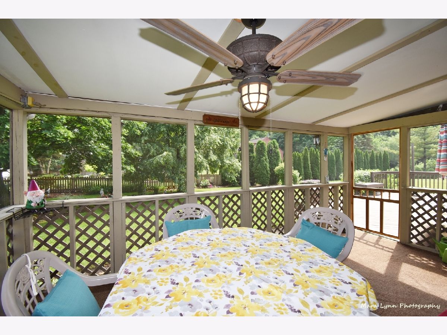

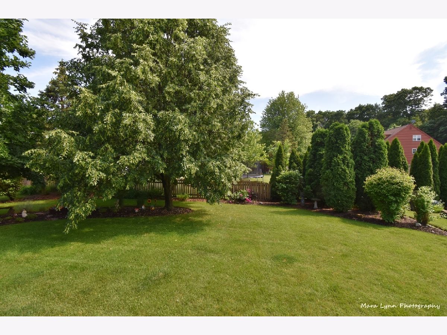
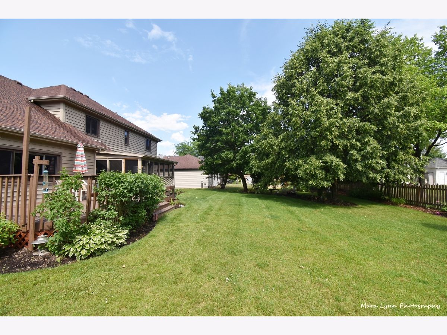
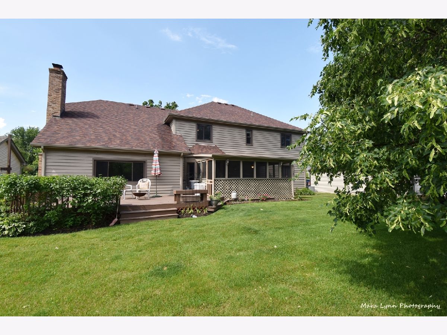




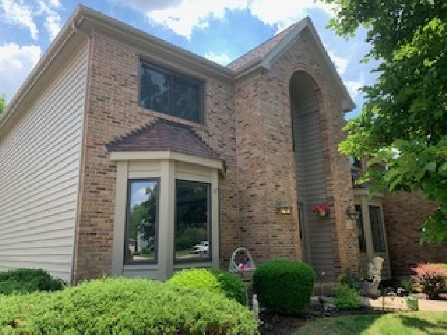


Room Specifics
Total Bedrooms: 4
Bedrooms Above Ground: 4
Bedrooms Below Ground: 0
Dimensions: —
Floor Type: Hardwood
Dimensions: —
Floor Type: Hardwood
Dimensions: —
Floor Type: Hardwood
Full Bathrooms: 3
Bathroom Amenities: Whirlpool,Separate Shower,Double Sink
Bathroom in Basement: 0
Rooms: Eating Area,Office,Foyer,Utility Room-1st Floor,Walk In Closet,Deck,Screened Porch
Basement Description: Unfinished
Other Specifics
| 2 | |
| Concrete Perimeter | |
| Concrete | |
| Deck, Porch Screened, Storms/Screens | |
| Cul-De-Sac,Mature Trees,Fence-Invisible Pet,Sidewalks,Streetlights | |
| 9583 | |
| Unfinished | |
| Full | |
| Vaulted/Cathedral Ceilings, Hardwood Floors, First Floor Laundry, Walk-In Closet(s) | |
| Double Oven, Microwave, Dishwasher, Refrigerator, Washer, Dryer, Disposal, Stainless Steel Appliance(s), Cooktop | |
| Not in DB | |
| Clubhouse, Curbs, Sidewalks, Street Paved | |
| — | |
| — | |
| Gas Starter |
Tax History
| Year | Property Taxes |
|---|---|
| 2021 | $8,839 |
Contact Agent
Nearby Similar Homes
Nearby Sold Comparables
Contact Agent
Listing Provided By
Coldwell Banker Real Estate Group

