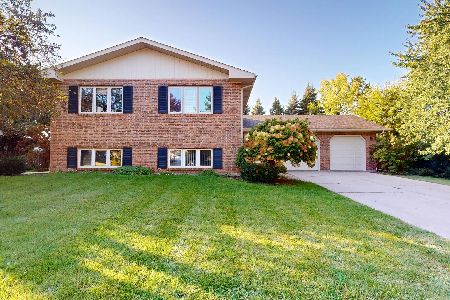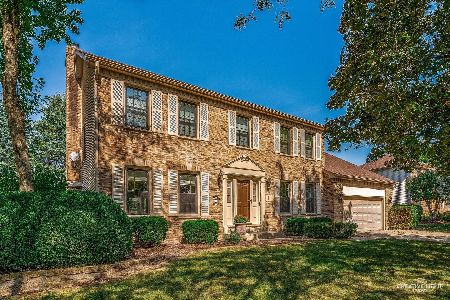31 Briargate Circle, Sugar Grove, Illinois 60554
$575,000
|
Sold
|
|
| Status: | Closed |
| Sqft: | 3,100 |
| Cost/Sqft: | $177 |
| Beds: | 4 |
| Baths: | 5 |
| Year Built: | 1991 |
| Property Taxes: | $9,168 |
| Days On Market: | 1325 |
| Lot Size: | 0,35 |
Description
Custom 4 Bedroom, 4-1/2 Bathroom ALL-BRICK RANCH home nestled in the Prestbury community where residents enjoy year-round amenities (Pool, Clubhouse, Lake, Yacht Club, Tennis/Pickleball, Pilates, Yoga, Bunco & community events) just around the corner from the Bliss Creek Golf Club & Open Range Grill. Living in this home & setting will feel like vacation every day! Be prepared to be impressed ~ beginning w/the location tucked at the top of the quiet circle which offers add'l guest parking. Head up the new concrete driveway lined w/illuminated plant boxes & cozy front porch welcoming you home plus a very PRIVATE back yard OASIS built to entertain year-round w/multiple gathering areas, an L-Shaped Outdoor Kitchen w/granite countertops, sink w/Chef-style faucet, built-in grill & plenty of space for bar stools. The property backs to nature & a retention area offering the most peaceful setting. The newer composite decking has a beautiful Arbor w/convenient sun shade & a large outdoor TV on a swivel stand. There is so much room for seating & lounging areas, as well as a fabulous serving station w/steam tables. The landscape design features thoughtful illumination which could be set on timers to highlight multiple planting beds, walkways, 3 firepits, shadowboxes & a striking "living wall" for flowers/plants/herbs. Set the mood to music thru the wired outdoor speaker system. Pay particular attention to the custom high-end features found throughout the home (travertine, granite, custom crown/casing/wainscoting/wood detailing, lighting, ceiling details, radiant heat in the addition, furniture quality cabinetry & built-ins). The remodeled Chef's kitchen is laid out for maximum enjoyment where everyone wants to be ~ offering built-in island seating as well as custom banquette seating & opening to a secondary family room. The white furniture quality cabinetry provides custom shelves, roll-out trash, hidden microwave cabinet, stainless appliances, serving stations & niches ~ all adorned in sleek granite. The owners built a fabulous addition, giving another 1,000 s.f. of living space & separating the Owner's Suite from the rest of the home. The entire addition has radiant heat. The addition includes a home office w/custom built-in cabinetry that will WOW you! Steps away thru double doors is the dynamite Master suite w/cozy sitting room, massive 17x8 walk-in closet w/built-ins & master bath w/soaking tub, separate walk-in shower w/multiple showerheads, heavy glass door & custom dual vanities dressed in granite. The original Master suite is now a fabulous Junior suite w/jet tub, walk-in shower w/heavy glass door & dual vanities + 2 additional beautiful bedrooms which share a full hall bathroom. The icing on the cake has got to be the deep-pour finished basement w/high-end custom built bar. Rustic stone face w/granite tops, ledges & accent stone wall make the bar the focal point of the room. You will appreciate the attention paid to the detail & functionality of a professional grade refrigerator w/recessed TV, drawer-style dishwasher, microwave, flat top grill w/exhaust fan, deep stainless steel bar sink w/single lever faucet, mixology bins, sleek glass display shelves & an abundance of cabinets & drawers. Recessed & sconce lighting, indirect mood lighting & high-end pendant light fixtures throughout create a warm & inviting atmosphere. The most elegant Wine Room boasts custom glass doors & display nooks, multiple bottle bins & storage, wine cooler, stone & tile accent walls, built-in shelves, cubbies & subtle accent lighting. Finished basement bathroom is encased in granite & tile and special attention paid to the mirror & countertop detailing ~ raised-bowl stone sink w/single lever faucet, tiered granite counter top, recessed lighting & walk-in shower w/rain showerhead. There is a full-size staircase in the garage that provides access to a MASSIVE storage space + loads of add'l storage in the crawl. WELCOME HOME!
Property Specifics
| Single Family | |
| — | |
| — | |
| 1991 | |
| — | |
| CUSTOM | |
| Yes | |
| 0.35 |
| Kane | |
| Prestbury | |
| 142 / Monthly | |
| — | |
| — | |
| — | |
| 11399032 | |
| 1410301023 |
Nearby Schools
| NAME: | DISTRICT: | DISTANCE: | |
|---|---|---|---|
|
Grade School
Fearn Elementary School |
129 | — | |
|
Middle School
Herget Middle School |
129 | Not in DB | |
|
High School
West Aurora High School |
129 | Not in DB | |
Property History
| DATE: | EVENT: | PRICE: | SOURCE: |
|---|---|---|---|
| 15 Jun, 2022 | Sold | $575,000 | MRED MLS |
| 12 May, 2022 | Under contract | $549,900 | MRED MLS |
| 10 May, 2022 | Listed for sale | $549,900 | MRED MLS |
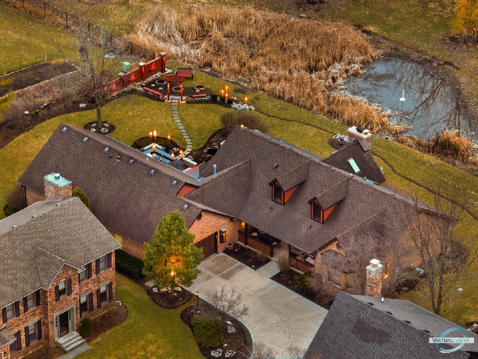
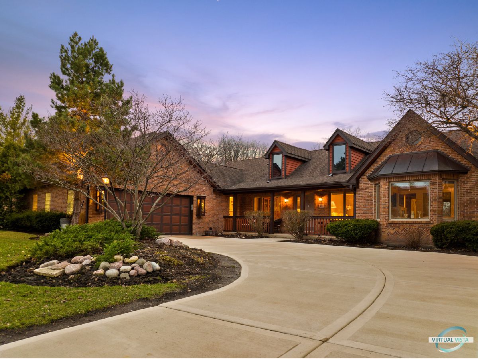
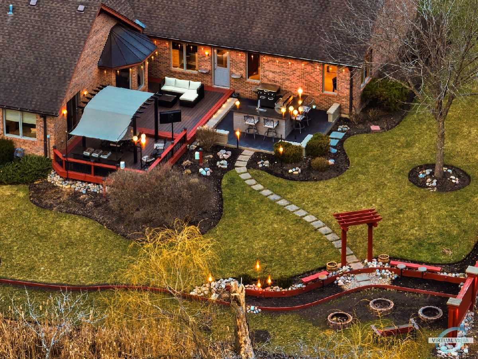
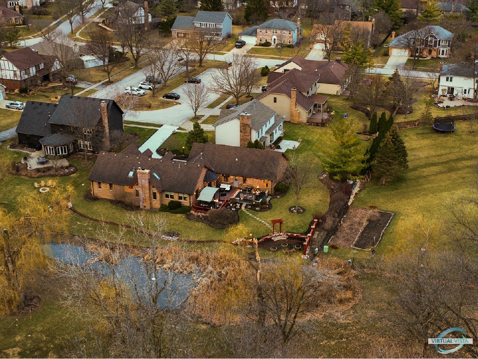
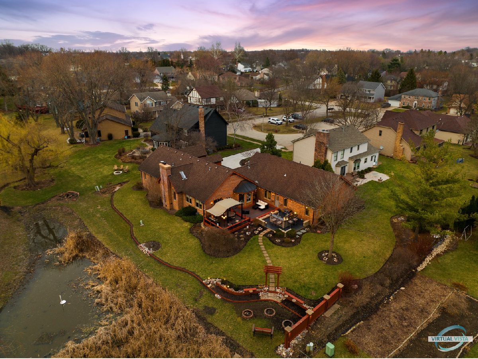
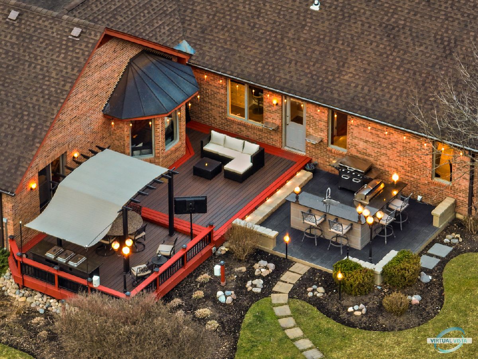
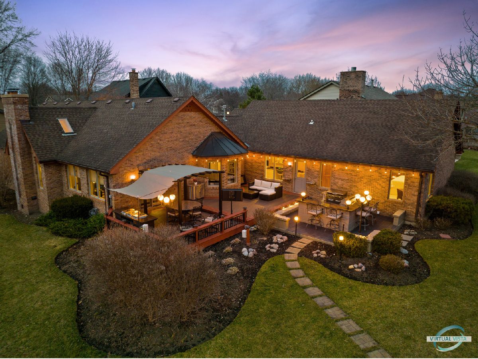
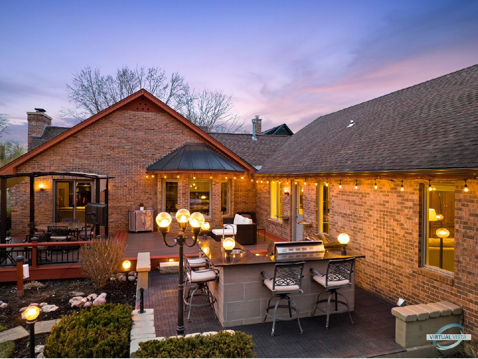
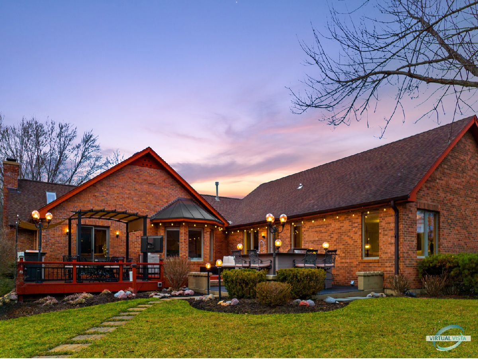
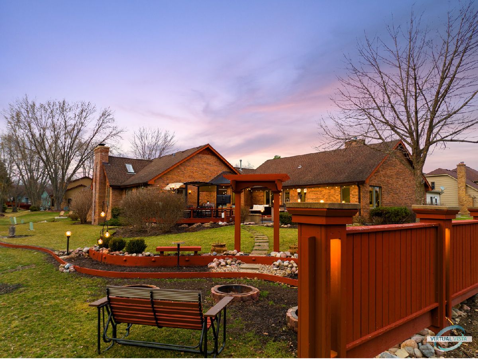
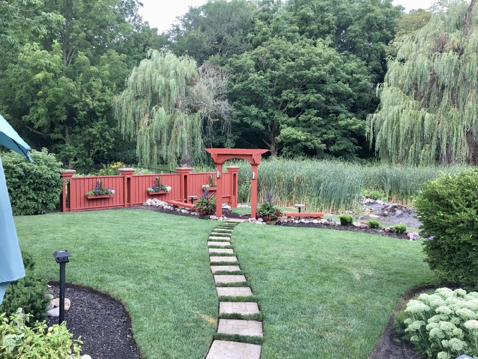
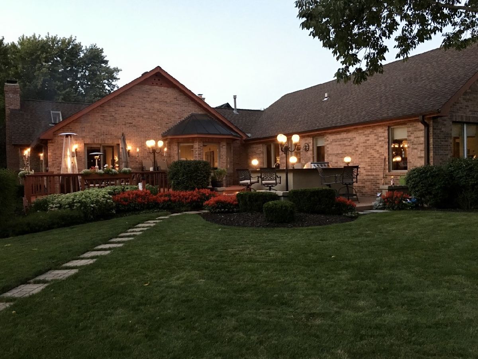
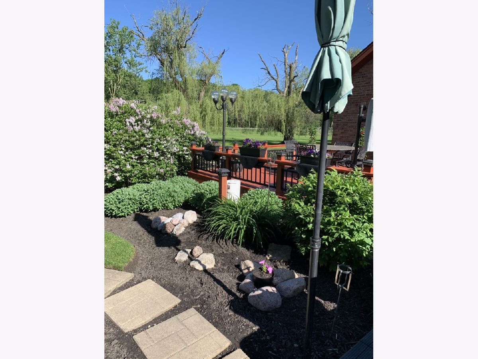
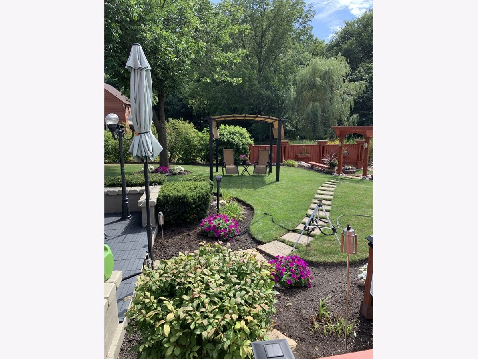
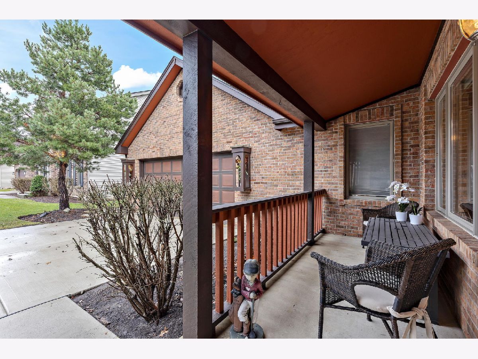
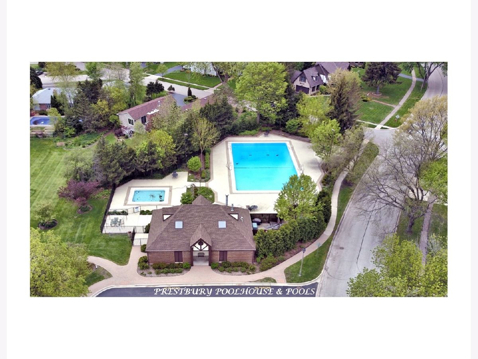
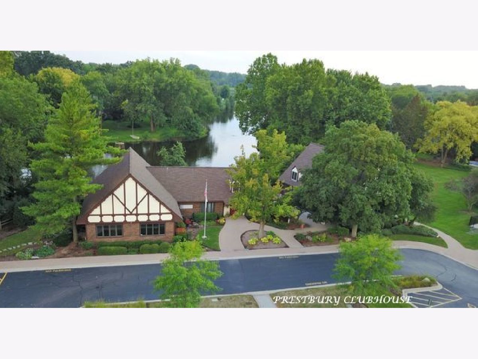
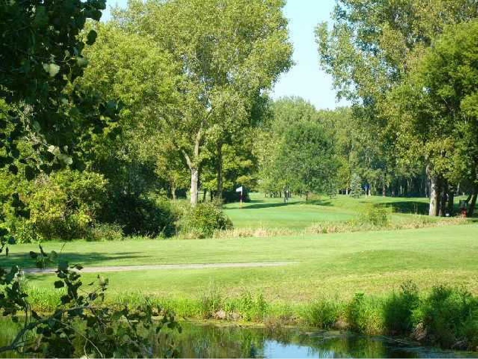
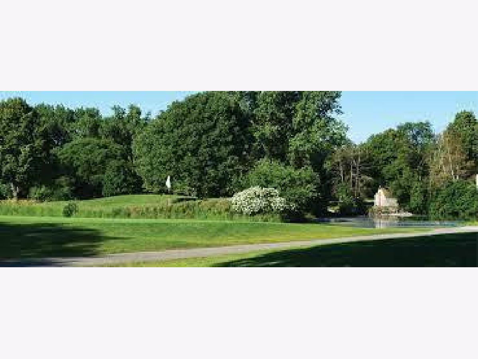
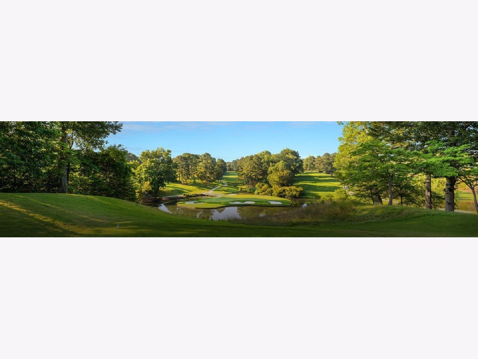
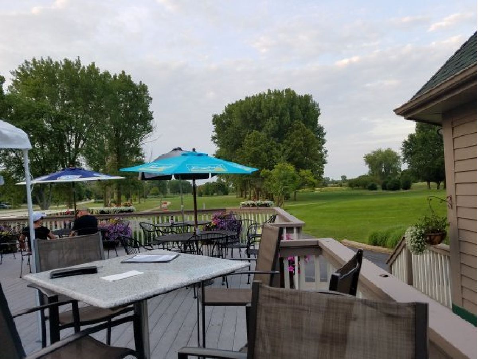
Room Specifics
Total Bedrooms: 4
Bedrooms Above Ground: 4
Bedrooms Below Ground: 0
Dimensions: —
Floor Type: —
Dimensions: —
Floor Type: —
Dimensions: —
Floor Type: —
Full Bathrooms: 5
Bathroom Amenities: Whirlpool,Separate Shower,Double Sink,Double Shower,Soaking Tub
Bathroom in Basement: 1
Rooms: —
Basement Description: Finished,Crawl,Egress Window,9 ft + pour
Other Specifics
| 2.5 | |
| — | |
| Concrete | |
| — | |
| — | |
| 15103 | |
| Full,Interior Stair,Pull Down Stair,Unfinished | |
| — | |
| — | |
| — | |
| Not in DB | |
| — | |
| — | |
| — | |
| — |
Tax History
| Year | Property Taxes |
|---|---|
| 2022 | $9,168 |
Contact Agent
Nearby Similar Homes
Nearby Sold Comparables
Contact Agent
Listing Provided By
Coldwell Banker Realty

