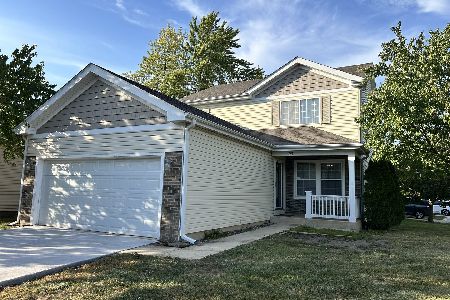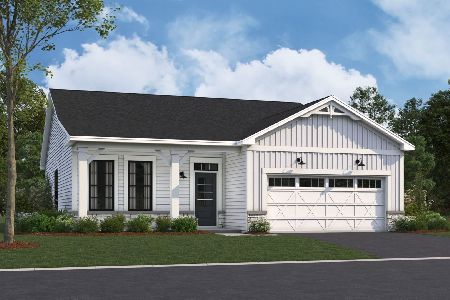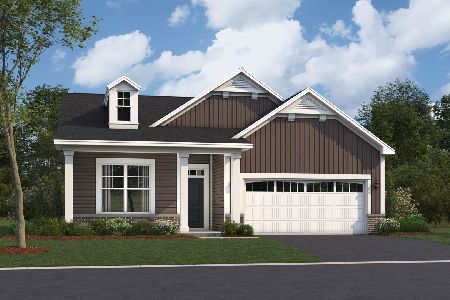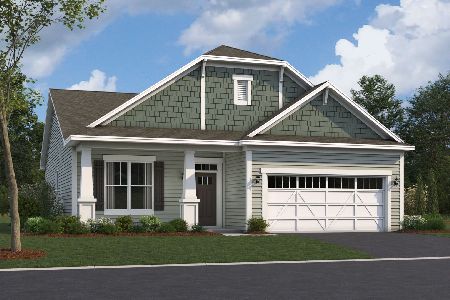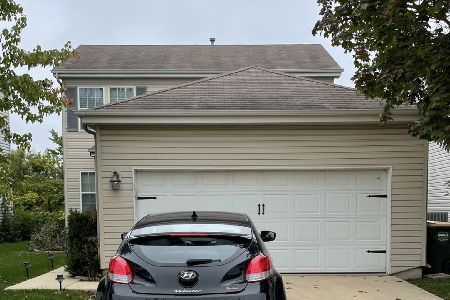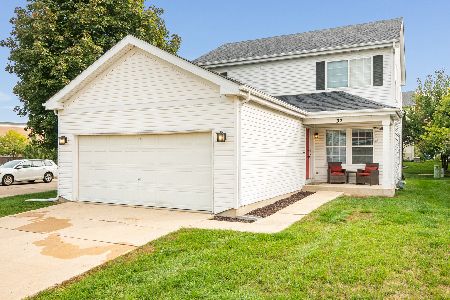33 Bridgeview Drive, Oswego, Illinois 60543
$249,000
|
Sold
|
|
| Status: | Closed |
| Sqft: | 1,382 |
| Cost/Sqft: | $180 |
| Beds: | 3 |
| Baths: | 3 |
| Year Built: | 1998 |
| Property Taxes: | $6,172 |
| Days On Market: | 1608 |
| Lot Size: | 0,09 |
Description
This is the one you have been waiting for. Move in ready. So many upgrades. Charming 3 bedroom, 2-1/2 bath home. Refinished hardwood floors. Hardwood stairs and hallway upstairs. New carpet, windows, light fixtures, hardware, trim, doors including a sliding door from kitchen to the outside deck. All freshly painted. Newer SS appliances. Large peninsula with breakfast bar. Nice space for eat in kitchen. Pantry closet for your convenience. Gas fireplace wall with natural stone. An abundance of natural light throughout. Spacious bedrooms upstairs. Master bedroom with large walk-in closet. Hall bath completely remodeled. Conveniently located laundry room upstairs with newer washer & dryer. Semi finished basement with large window adds an additional 600 sq ft. Attached 2 car garage with new door and wifi enabled. Mature trees directly behind home for privacy. Close to parks, schools, shopping and more.
Property Specifics
| Single Family | |
| — | |
| — | |
| 1998 | |
| Full | |
| PRAIRIE | |
| No | |
| 0.09 |
| Kendall | |
| Ogden Falls | |
| 55 / Monthly | |
| Insurance,Exterior Maintenance,Scavenger | |
| Public | |
| Public Sewer | |
| 11201949 | |
| 0302448014 |
Nearby Schools
| NAME: | DISTRICT: | DISTANCE: | |
|---|---|---|---|
|
Grade School
Churchill Elementary School |
308 | — | |
|
Middle School
Plank Junior High School |
308 | Not in DB | |
|
High School
Oswego East High School |
308 | Not in DB | |
Property History
| DATE: | EVENT: | PRICE: | SOURCE: |
|---|---|---|---|
| 26 Oct, 2021 | Sold | $249,000 | MRED MLS |
| 4 Sep, 2021 | Under contract | $249,000 | MRED MLS |
| 27 Aug, 2021 | Listed for sale | $249,000 | MRED MLS |
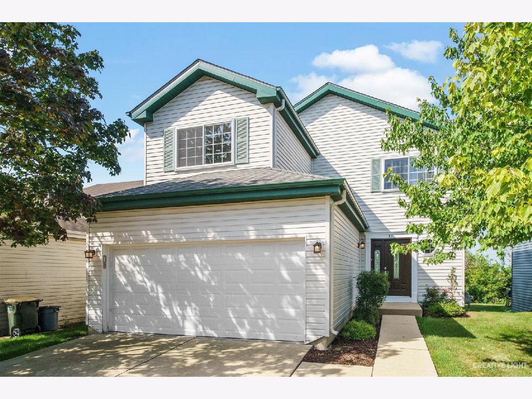
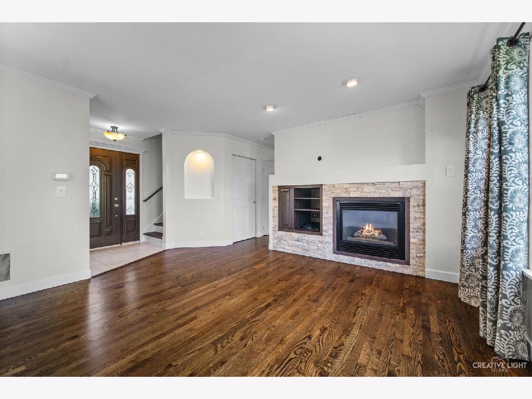
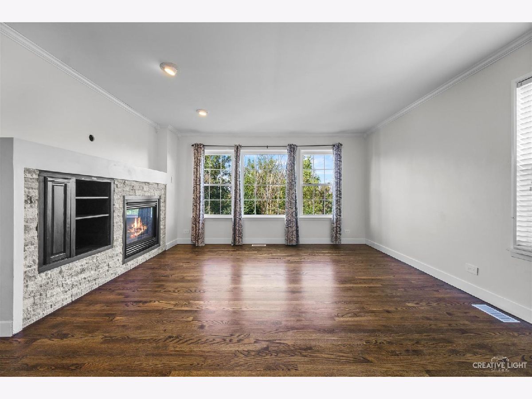
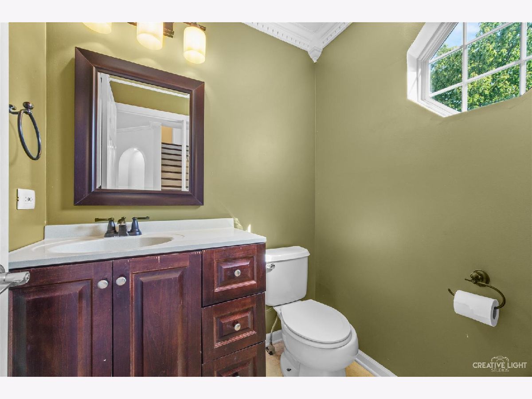
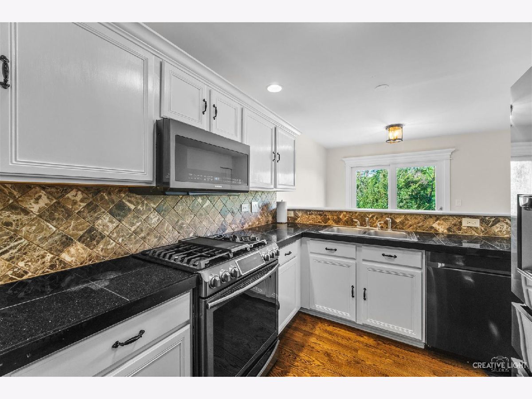
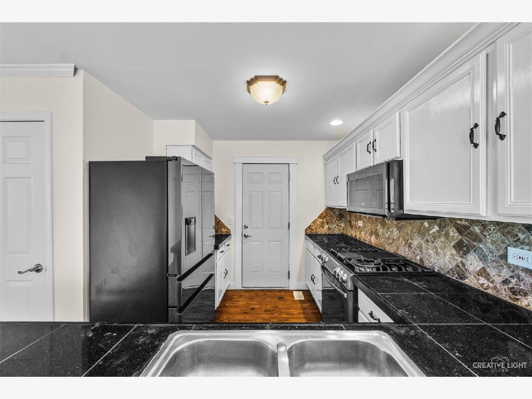
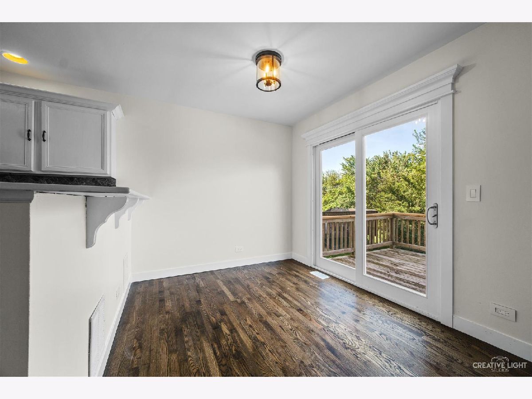
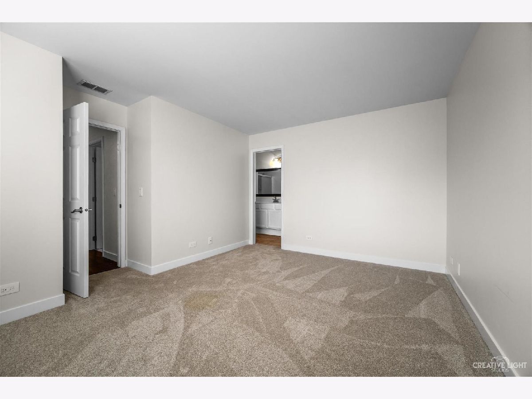
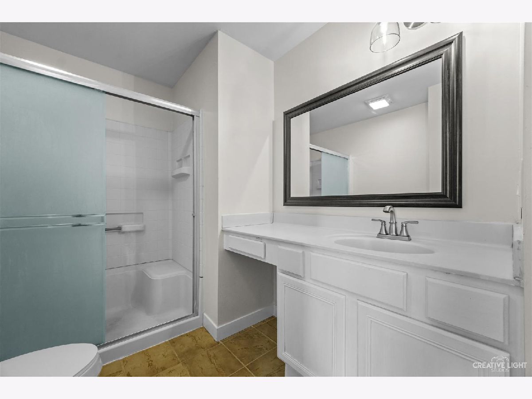
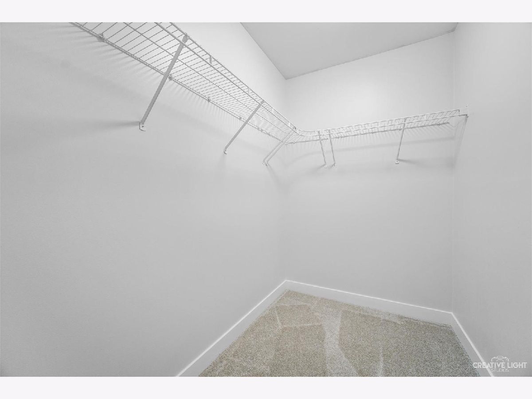
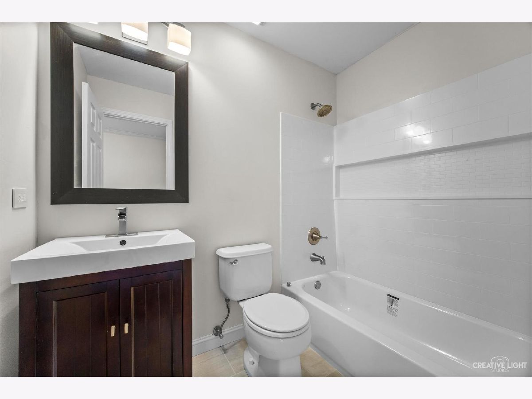
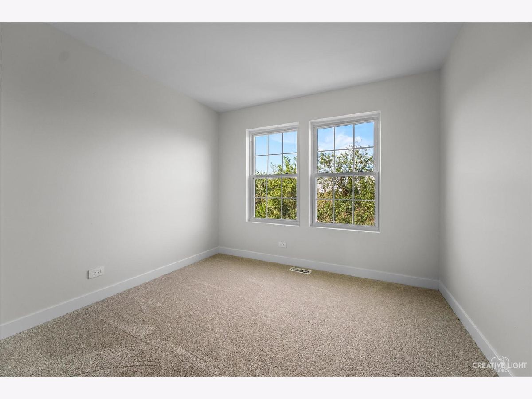
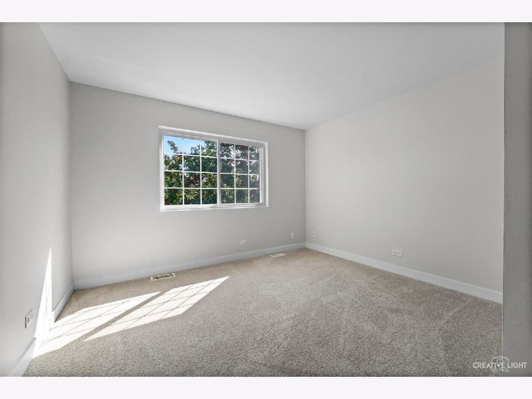
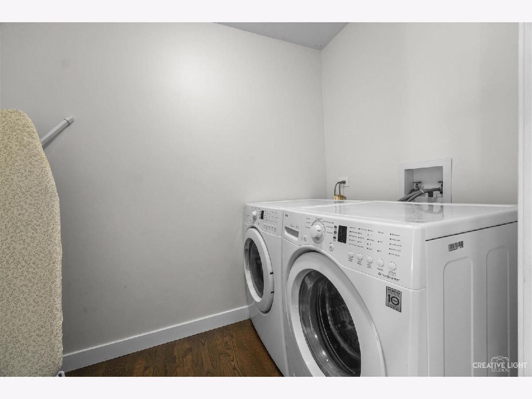
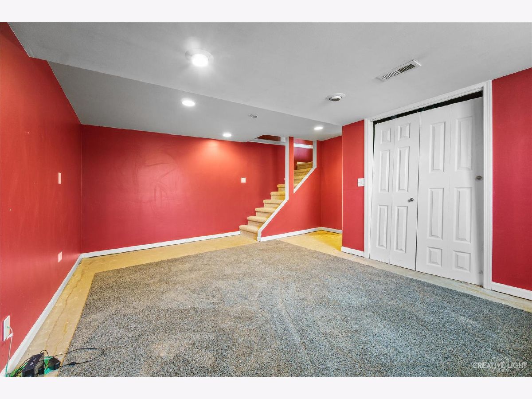
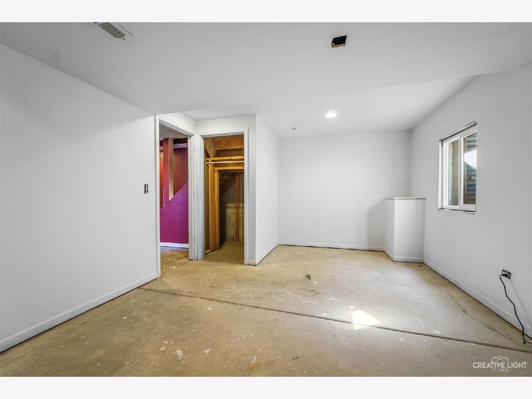
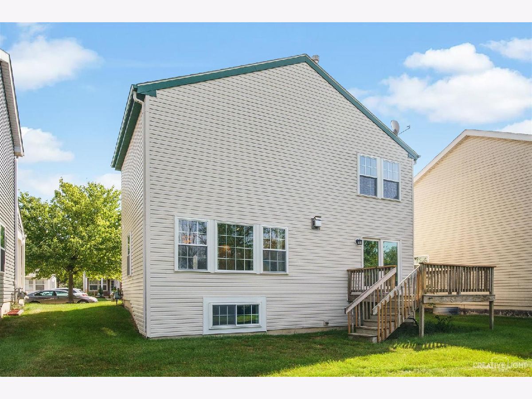
Room Specifics
Total Bedrooms: 3
Bedrooms Above Ground: 3
Bedrooms Below Ground: 0
Dimensions: —
Floor Type: Carpet
Dimensions: —
Floor Type: Carpet
Full Bathrooms: 3
Bathroom Amenities: —
Bathroom in Basement: 0
Rooms: No additional rooms
Basement Description: Finished
Other Specifics
| 2 | |
| Concrete Perimeter | |
| Concrete | |
| Deck, Porch, Storms/Screens | |
| — | |
| 41 X 95 | |
| — | |
| Full | |
| — | |
| — | |
| Not in DB | |
| Curbs, Sidewalks, Street Lights, Street Paved | |
| — | |
| — | |
| Gas Starter |
Tax History
| Year | Property Taxes |
|---|---|
| 2021 | $6,172 |
Contact Agent
Nearby Similar Homes
Nearby Sold Comparables
Contact Agent
Listing Provided By
Realstar Realty, Inc

