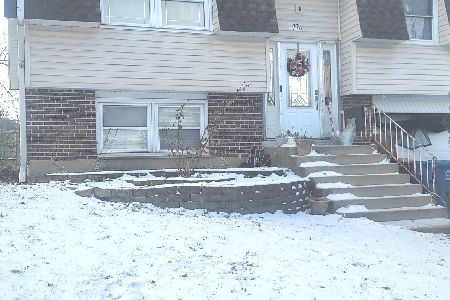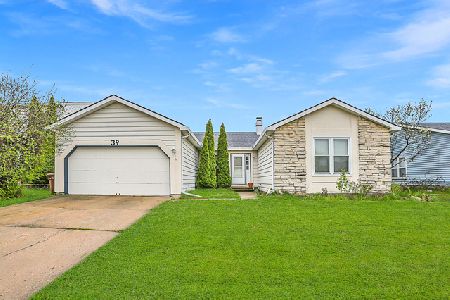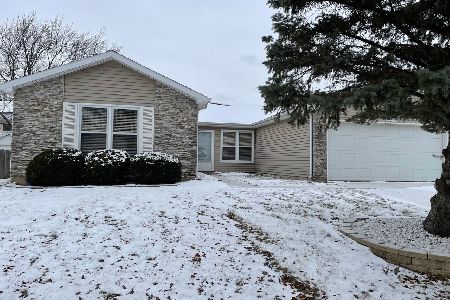33 Campbell Drive, Glendale Heights, Illinois 60139
$210,000
|
Sold
|
|
| Status: | Closed |
| Sqft: | 2,000 |
| Cost/Sqft: | $117 |
| Beds: | 4 |
| Baths: | 3 |
| Year Built: | 1977 |
| Property Taxes: | $7,233 |
| Days On Market: | 4887 |
| Lot Size: | 0,15 |
Description
This home has been almost totally updated inside. New Kitchen Cabinets, Counters and Fixtures. Bathrooms have been updated with new vanities. Master Bath has new tile and Glass shower doors. New Carpet upstairs. New High Energy Efficient windows thru-out. All rooms Freshly painted. Sliding glass doors off both Kitchen and Family Room leading to nice size yard and patio. EZ show!
Property Specifics
| Single Family | |
| — | |
| Colonial | |
| 1977 | |
| Full | |
| — | |
| No | |
| 0.15 |
| Du Page | |
| Westlake | |
| 0 / Not Applicable | |
| None | |
| Public | |
| Public Sewer | |
| 08150978 | |
| 0228206026 |
Nearby Schools
| NAME: | DISTRICT: | DISTANCE: | |
|---|---|---|---|
|
Grade School
Pheasant Ridge Primary School |
16 | — | |
|
Middle School
Glenside Middle School |
16 | Not in DB | |
|
High School
Glenbard North High School |
87 | Not in DB | |
Property History
| DATE: | EVENT: | PRICE: | SOURCE: |
|---|---|---|---|
| 26 Oct, 2012 | Sold | $210,000 | MRED MLS |
| 11 Sep, 2012 | Under contract | $234,800 | MRED MLS |
| 4 Sep, 2012 | Listed for sale | $234,800 | MRED MLS |
Room Specifics
Total Bedrooms: 4
Bedrooms Above Ground: 4
Bedrooms Below Ground: 0
Dimensions: —
Floor Type: Carpet
Dimensions: —
Floor Type: Carpet
Dimensions: —
Floor Type: Carpet
Full Bathrooms: 3
Bathroom Amenities: —
Bathroom in Basement: 0
Rooms: No additional rooms
Basement Description: Unfinished
Other Specifics
| 2 | |
| — | |
| — | |
| — | |
| — | |
| 65X100 | |
| — | |
| Full | |
| First Floor Laundry | |
| Range, Microwave, Dishwasher, Refrigerator | |
| Not in DB | |
| — | |
| — | |
| — | |
| — |
Tax History
| Year | Property Taxes |
|---|---|
| 2012 | $7,233 |
Contact Agent
Nearby Similar Homes
Nearby Sold Comparables
Contact Agent
Listing Provided By
RE/MAX Central Inc.











