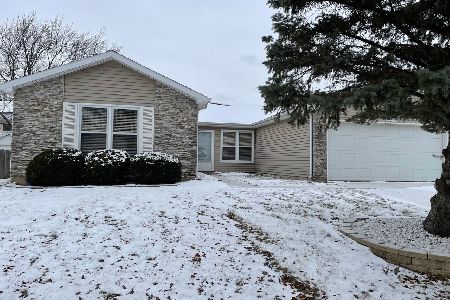39 Campbell Drive, Glendale Heights, Illinois 60139
$252,000
|
Sold
|
|
| Status: | Closed |
| Sqft: | 1,710 |
| Cost/Sqft: | $150 |
| Beds: | 3 |
| Baths: | 2 |
| Year Built: | 1977 |
| Property Taxes: | $8,215 |
| Days On Market: | 2084 |
| Lot Size: | 0,15 |
Description
DESIRABLE RANCH WITH A FULL FINISHED BASEMENT! Tucked away in a quiet neighborhood is a home that has so much to offer! The master suite features 9 foot ceilings, 4 closets and an ensuite full bathroom. Enjoy a home cooked meal on your stainless steel appliances and gather in your eat-in kitchen, dining room or al fresco on your patio. Plenty of space to entertain or relax indoors as well. The secluded living room features a gas burning fireplace and lots of natural light! The family room and all 3 bedrooms have a ceiling fan. Need an extra bedroom? Head down to the full finished basement where you will find the 4th bedroom, rough-in for a bathroom and a HUGE laundry and storage room. All of the windows new in 2016 and the roof was replaced in 2015! All of this plus great schools; Glenbard North HS! Come see this wonderful home today! (Dishwasher 2018, Samsung fridge 2016, Washer and dryer 2015)
Property Specifics
| Single Family | |
| — | |
| Ranch | |
| 1977 | |
| Full | |
| RICHMOND | |
| No | |
| 0.15 |
| Du Page | |
| Westlake | |
| 0 / Not Applicable | |
| None | |
| Lake Michigan,Public | |
| Public Sewer | |
| 10707041 | |
| 0228206025 |
Nearby Schools
| NAME: | DISTRICT: | DISTANCE: | |
|---|---|---|---|
|
Grade School
Pheasant Ridge Primary School |
16 | — | |
|
Middle School
Glenside Middle School |
16 | Not in DB | |
|
High School
Glenbard North High School |
87 | Not in DB | |
Property History
| DATE: | EVENT: | PRICE: | SOURCE: |
|---|---|---|---|
| 31 May, 2016 | Sold | $245,000 | MRED MLS |
| 25 Apr, 2016 | Under contract | $249,897 | MRED MLS |
| 13 Apr, 2016 | Listed for sale | $249,897 | MRED MLS |
| 21 Aug, 2020 | Sold | $252,000 | MRED MLS |
| 15 Jul, 2020 | Under contract | $256,900 | MRED MLS |
| — | Last price change | $259,900 | MRED MLS |
| 5 May, 2020 | Listed for sale | $259,900 | MRED MLS |
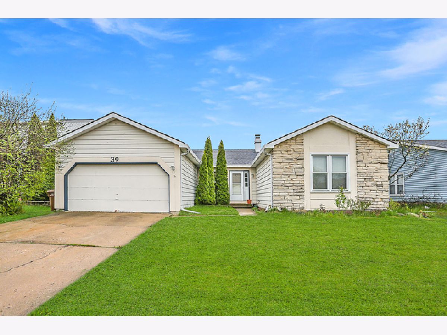
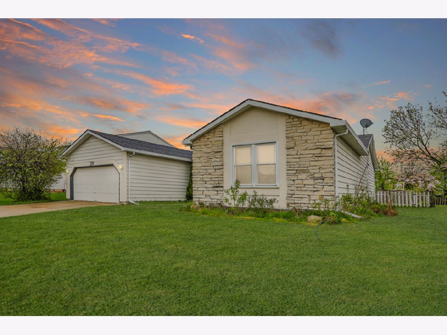
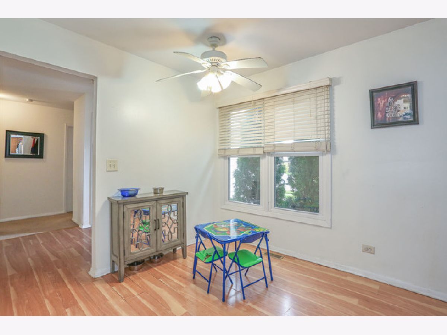
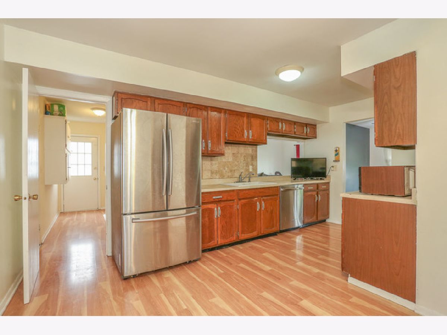
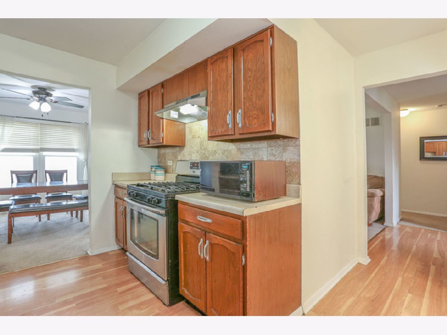
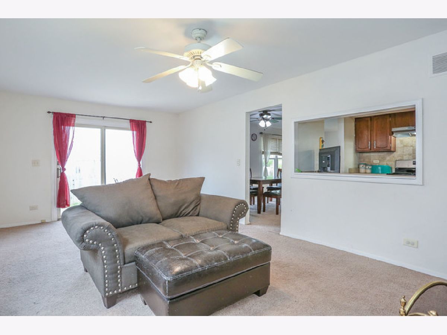
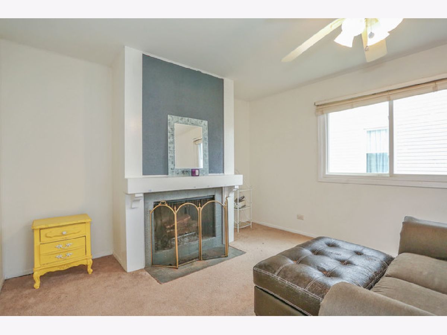
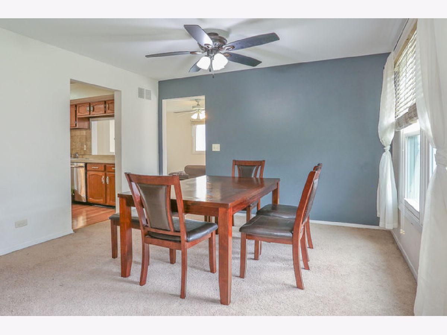
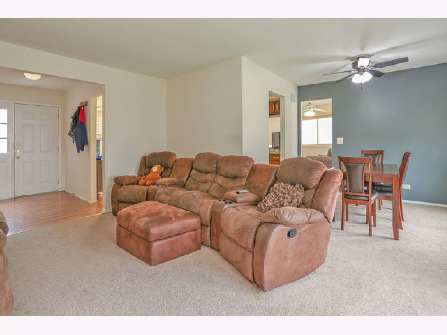
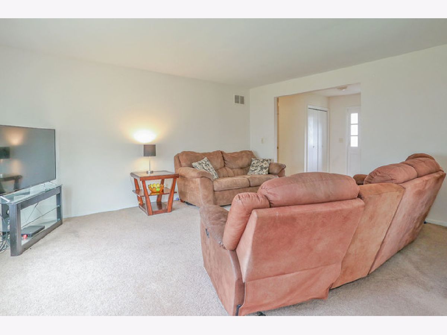
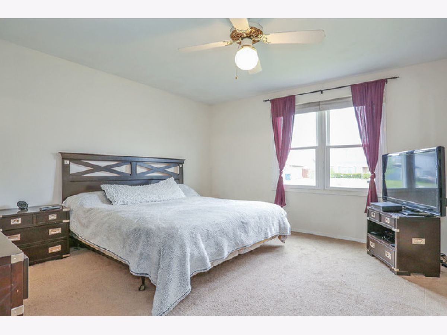
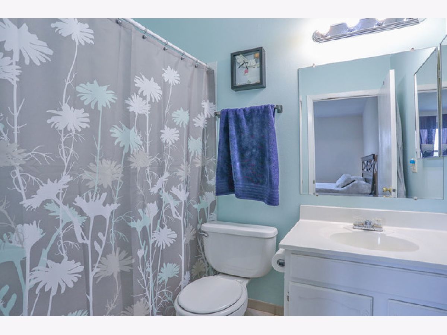
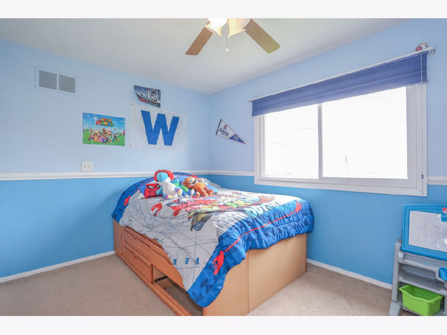
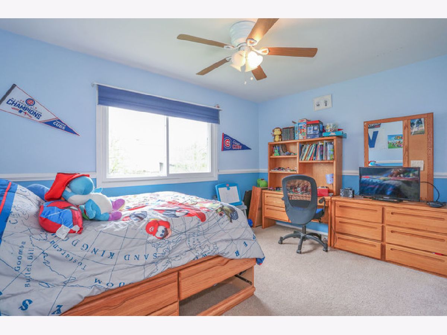
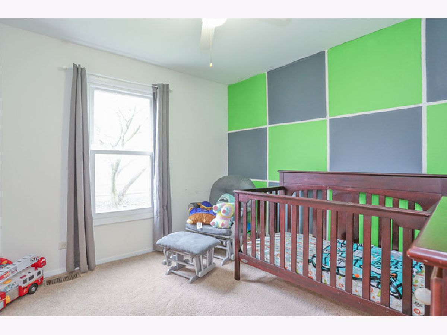
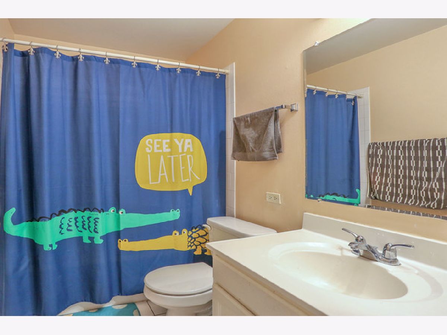
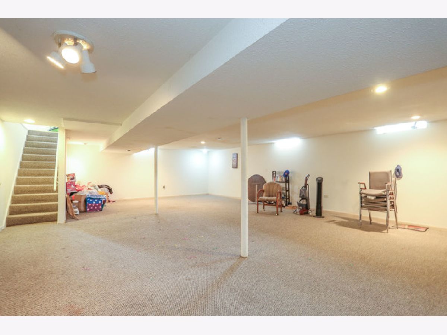
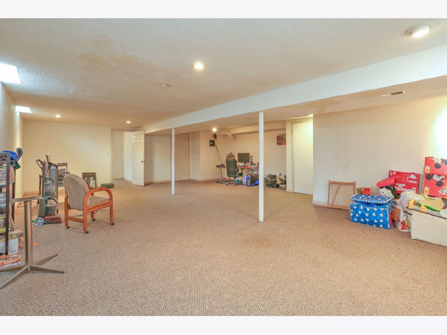
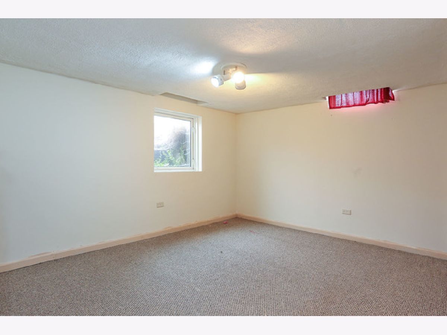
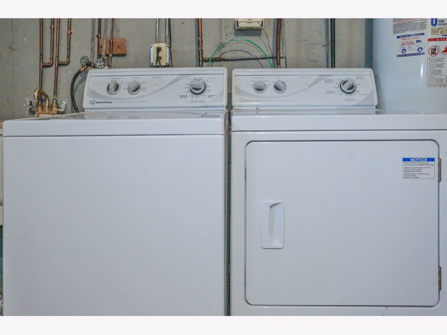
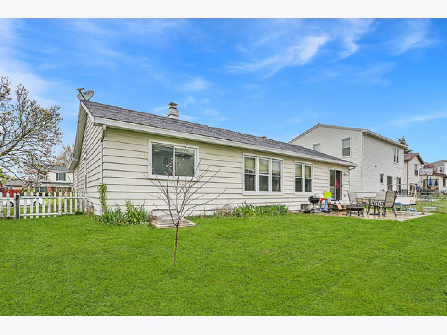
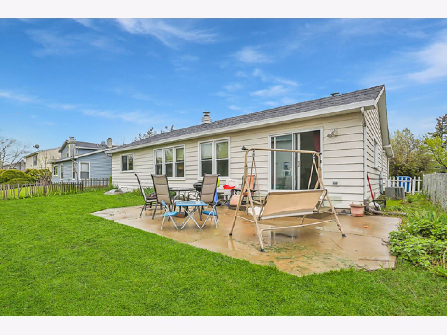
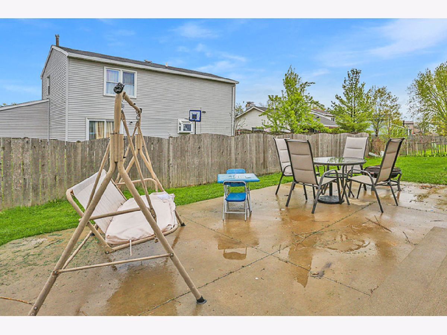
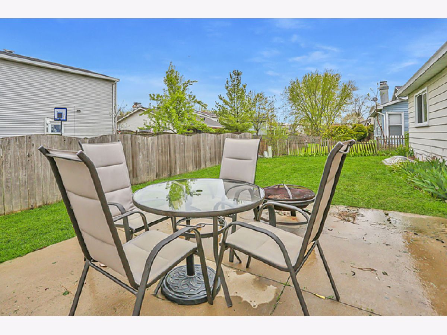
Room Specifics
Total Bedrooms: 4
Bedrooms Above Ground: 3
Bedrooms Below Ground: 1
Dimensions: —
Floor Type: Carpet
Dimensions: —
Floor Type: Carpet
Dimensions: —
Floor Type: Carpet
Full Bathrooms: 2
Bathroom Amenities: —
Bathroom in Basement: 0
Rooms: Eating Area,Foyer,Recreation Room
Basement Description: Finished
Other Specifics
| 2 | |
| Concrete Perimeter | |
| Asphalt | |
| Patio, Storms/Screens | |
| Fenced Yard | |
| 60 X 100 | |
| Unfinished | |
| Full | |
| Wood Laminate Floors, First Floor Bedroom, First Floor Full Bath | |
| Range, Microwave, Dishwasher, Refrigerator, Washer, Dryer | |
| Not in DB | |
| Curbs, Sidewalks, Street Lights, Street Paved | |
| — | |
| — | |
| Wood Burning, Gas Starter |
Tax History
| Year | Property Taxes |
|---|---|
| 2016 | $7,690 |
| 2020 | $8,215 |
Contact Agent
Nearby Similar Homes
Nearby Sold Comparables
Contact Agent
Listing Provided By
RE/MAX Suburban








