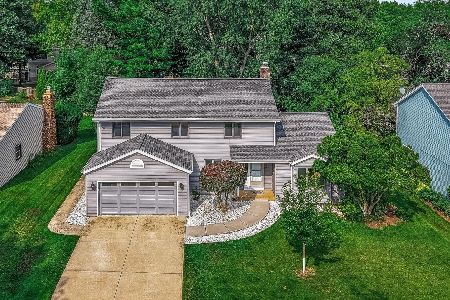33 Cedar Gate Circle, Sugar Grove, Illinois 60554
$245,000
|
Sold
|
|
| Status: | Closed |
| Sqft: | 2,650 |
| Cost/Sqft: | $96 |
| Beds: | 4 |
| Baths: | 3 |
| Year Built: | 1978 |
| Property Taxes: | $8,436 |
| Days On Market: | 2266 |
| Lot Size: | 0,25 |
Description
Prestbury stunner! Eat in kitchen with new stainless steel appliances. Separate dining room with french doors. You will be sure to love the large family room with volume ceiling, beams and stone fireplace. First floor den. All nice sized bedrooms! Full basement waiting to be finished. Picture perfect backyard with mature trees. Brand NEW carpet Dec (2019) Brand NEW garage door Dec (2019), NEW pergola and invisible fence (2018). NEW siding (2014), NEW roof (2014), NEW hardwood floors (2013), NEW furnace, NEW AC, NEW water heater (2012). Enjoy all of Prestbury's wonderful amenities. Clubhouse, pool, parks and tennis court. Easy interstate access. Come and take a look!
Property Specifics
| Single Family | |
| — | |
| Traditional | |
| 1978 | |
| Full | |
| — | |
| No | |
| 0.25 |
| Kane | |
| Prestbury | |
| 149 / Monthly | |
| Clubhouse,Pool,Scavenger | |
| Public | |
| Public Sewer | |
| 10584146 | |
| 1410379004 |
Nearby Schools
| NAME: | DISTRICT: | DISTANCE: | |
|---|---|---|---|
|
Grade School
Fearn Elementary School |
129 | — | |
|
Middle School
Herget Middle School |
129 | Not in DB | |
|
High School
West Aurora High School |
129 | Not in DB | |
Property History
| DATE: | EVENT: | PRICE: | SOURCE: |
|---|---|---|---|
| 10 Jul, 2015 | Under contract | $0 | MRED MLS |
| 20 Apr, 2015 | Listed for sale | $0 | MRED MLS |
| 18 Jun, 2018 | Sold | $239,900 | MRED MLS |
| 8 May, 2018 | Under contract | $239,900 | MRED MLS |
| 24 Mar, 2018 | Listed for sale | $239,900 | MRED MLS |
| 24 Feb, 2020 | Sold | $245,000 | MRED MLS |
| 7 Jan, 2020 | Under contract | $254,900 | MRED MLS |
| — | Last price change | $259,900 | MRED MLS |
| 2 Dec, 2019 | Listed for sale | $259,900 | MRED MLS |
Room Specifics
Total Bedrooms: 4
Bedrooms Above Ground: 4
Bedrooms Below Ground: 0
Dimensions: —
Floor Type: Carpet
Dimensions: —
Floor Type: Carpet
Dimensions: —
Floor Type: Carpet
Full Bathrooms: 3
Bathroom Amenities: —
Bathroom in Basement: 0
Rooms: Den
Basement Description: Unfinished
Other Specifics
| 2 | |
| — | |
| — | |
| Patio | |
| Landscaped | |
| 78 X 135 X 78 X 133 | |
| Unfinished | |
| Full | |
| Hardwood Floors, First Floor Laundry | |
| Range, Dishwasher, Refrigerator, Washer, Dryer, Stainless Steel Appliance(s) | |
| Not in DB | |
| Clubhouse, Pool, Tennis Courts, Sidewalks, Street Lights, Street Paved | |
| — | |
| — | |
| Wood Burning, Gas Starter |
Tax History
| Year | Property Taxes |
|---|---|
| 2018 | $7,631 |
| 2020 | $8,436 |
Contact Agent
Nearby Similar Homes
Nearby Sold Comparables
Contact Agent
Listing Provided By
REMAX All Pro - St Charles









