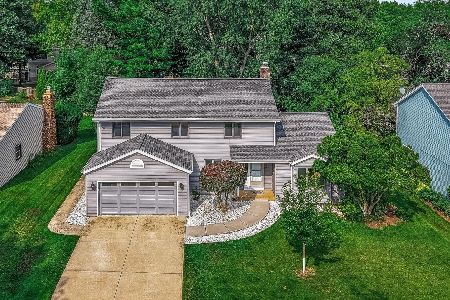34 Cedar Gate Circle, Sugar Grove, Illinois 60554
$315,000
|
Sold
|
|
| Status: | Closed |
| Sqft: | 2,531 |
| Cost/Sqft: | $128 |
| Beds: | 4 |
| Baths: | 3 |
| Year Built: | 1977 |
| Property Taxes: | $6,751 |
| Days On Market: | 1766 |
| Lot Size: | 0,24 |
Description
Buyer got cold feet. There lose your gain. Located in the desirable Prestbury neighborhood of Sugar Grove, where you will enjoy a community clubhouse, pool, parks, tennis courts, basketball court, walking, and running trails, and private lakes for fishing and boating. This 2541 sq ft, 4-BR/2.1-BA home, offers beautiful hardwood flooring thru-out most of the 1st floor. Many improvements/upgrades have been made including, newer roof/gutters, vinyl siding, garage door, furnace, A/C, electrical panel, water heater & sun tunnel skylight in the guest bathroom. Freshly painted throughout, new carpeting installed on the staircase, den, all four bedrooms, and the basement tv/media room. The kitchen features Corian countertops and a tile backsplash. The kitchen opens to both the cozy breakfast nook with a scenic view of the professionally landscaped yard, and to the family room for that open floorplan feel. The spacious living room with a vaulted ceiling is the perfect room for entertaining, and you will love the 1st-floor den with wood burning fireplace. There is also a separate dining room, formal foyer, and mudroom with a half bath. The spacious owner's suite features 3 closets, a private ensuite bath w/dual sink vanity, tub, and separate shower. The full basement offers plenty of storage space, workshop, fitness room, TV/media room, large pantry, cedar closet, and access to the garage. The professionally landscaped yard offers great outdoor space for relaxing or entertaining with many lovely flowers, plants, trees, and hammock. Your search is over, this is the home you have been looking for!
Property Specifics
| Single Family | |
| — | |
| — | |
| 1977 | |
| Full | |
| — | |
| No | |
| 0.24 |
| Kane | |
| Prestbury | |
| 140 / Monthly | |
| Clubhouse,Pool,Scavenger,Lake Rights | |
| Public | |
| Public Sewer | |
| 11054076 | |
| 1410456006 |
Property History
| DATE: | EVENT: | PRICE: | SOURCE: |
|---|---|---|---|
| 17 Jul, 2020 | Sold | $270,000 | MRED MLS |
| 7 Jun, 2020 | Under contract | $275,000 | MRED MLS |
| 15 May, 2020 | Listed for sale | $275,000 | MRED MLS |
| 4 Jun, 2021 | Sold | $315,000 | MRED MLS |
| 7 May, 2021 | Under contract | $325,000 | MRED MLS |
| — | Last price change | $348,000 | MRED MLS |
| 15 Apr, 2021 | Listed for sale | $348,000 | MRED MLS |
| 25 Sep, 2025 | Sold | $423,000 | MRED MLS |
| 9 Aug, 2025 | Under contract | $414,900 | MRED MLS |
| 7 Aug, 2025 | Listed for sale | $414,900 | MRED MLS |
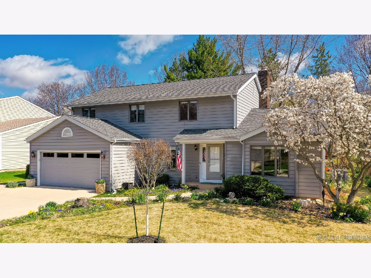
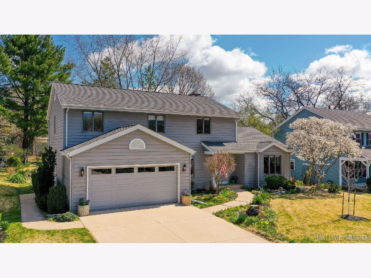
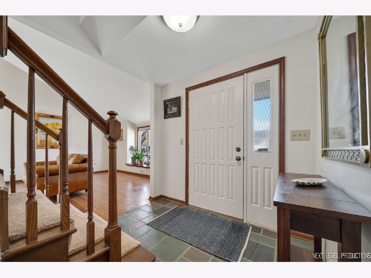
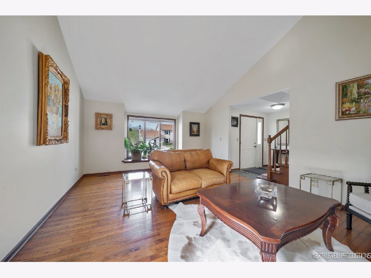
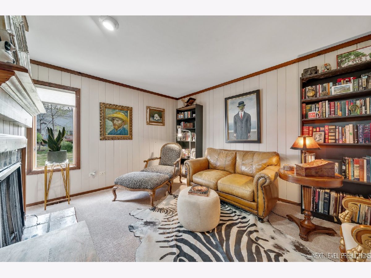
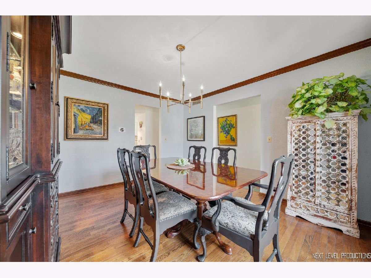
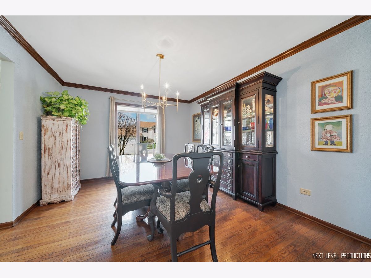
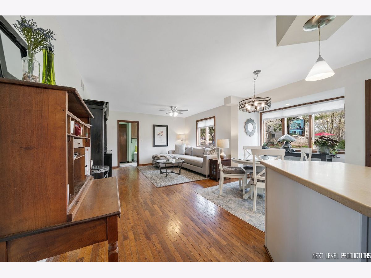
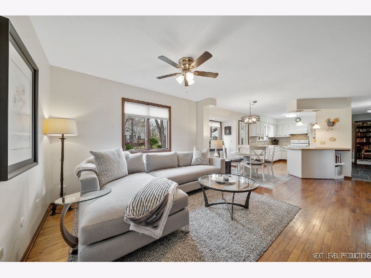
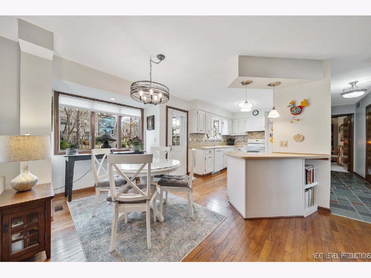
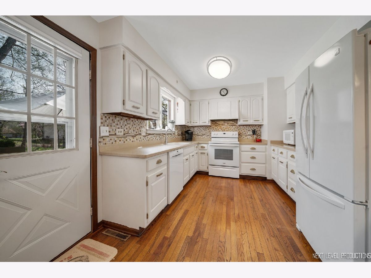
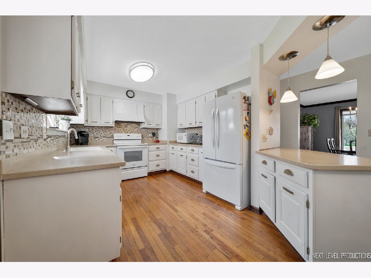
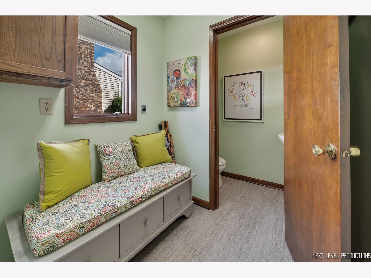
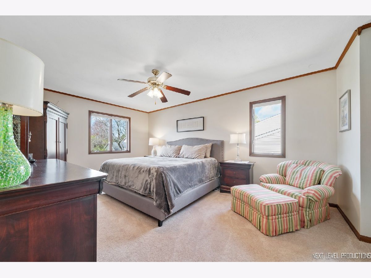
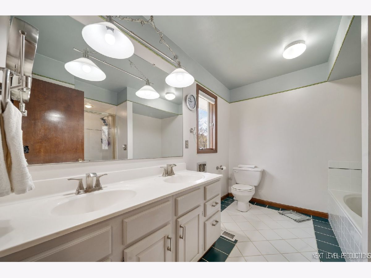
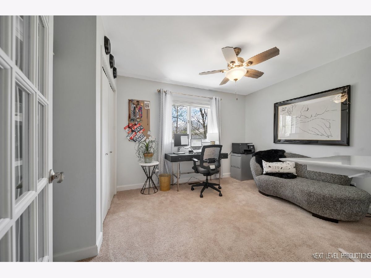
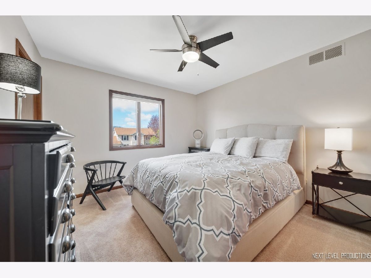
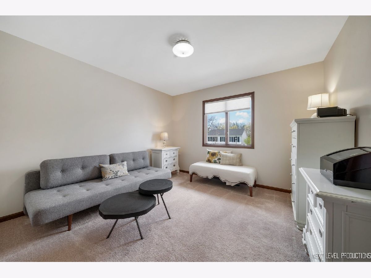
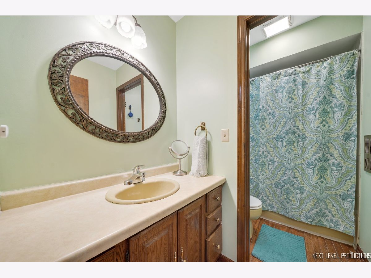
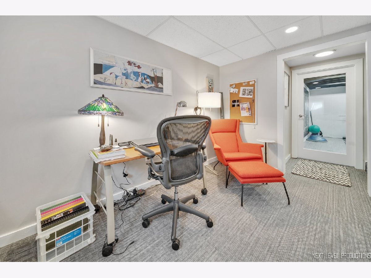
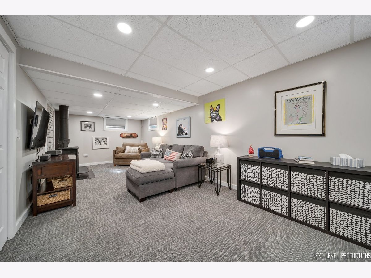
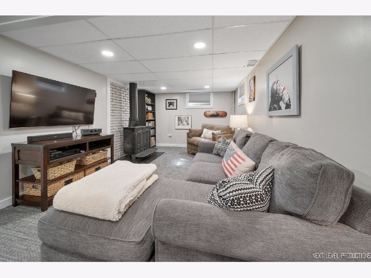
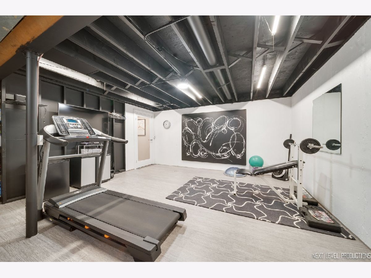
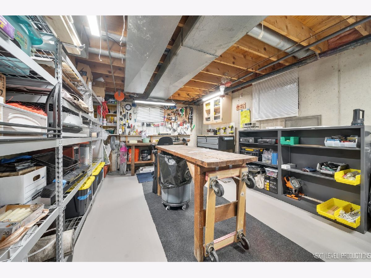
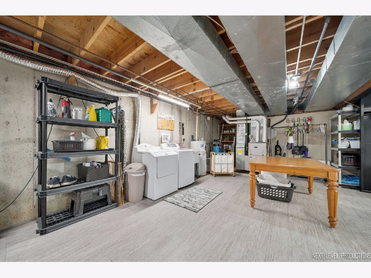
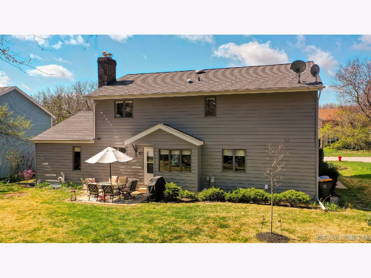
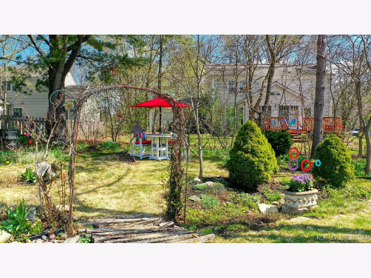
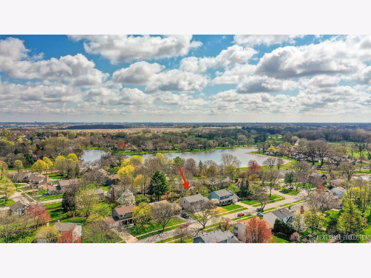
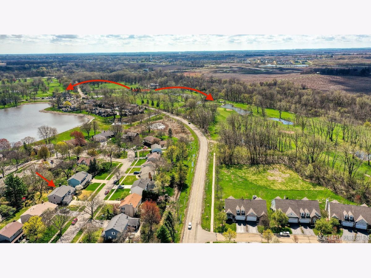
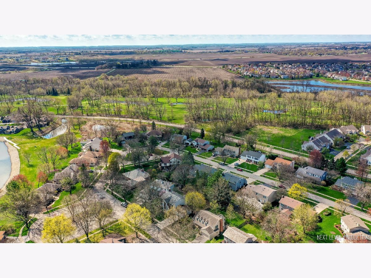
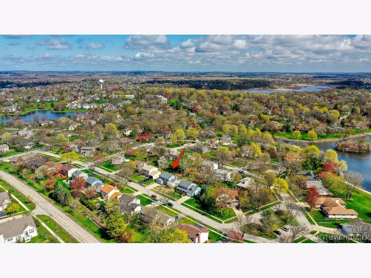
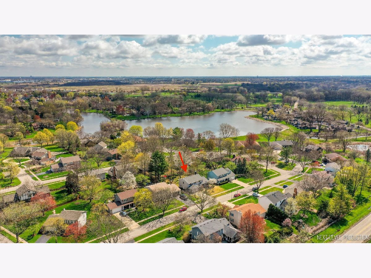
Room Specifics
Total Bedrooms: 4
Bedrooms Above Ground: 4
Bedrooms Below Ground: 0
Dimensions: —
Floor Type: Carpet
Dimensions: —
Floor Type: Carpet
Dimensions: —
Floor Type: Carpet
Full Bathrooms: 3
Bathroom Amenities: Separate Shower,Soaking Tub
Bathroom in Basement: 0
Rooms: Eating Area,Den,Recreation Room
Basement Description: Partially Finished
Other Specifics
| 2 | |
| Concrete Perimeter | |
| Concrete | |
| Patio | |
| Landscaped,Wooded | |
| 79.94X135.89X79.87X133.84 | |
| — | |
| Full | |
| Vaulted/Cathedral Ceilings, Hardwood Floors, Solar Tubes/Light Tubes | |
| Range, Dishwasher, Refrigerator, Washer, Dryer, Disposal, Range Hood | |
| Not in DB | |
| Clubhouse, Park, Pool, Tennis Court(s), Lake, Water Rights, Curbs, Sidewalks, Street Lights, Street Paved | |
| — | |
| — | |
| Wood Burning |
Tax History
| Year | Property Taxes |
|---|---|
| 2020 | $6,751 |
| 2025 | $8,245 |
Contact Agent
Nearby Similar Homes
Nearby Sold Comparables
Contact Agent
Listing Provided By
Century 21 Affiliated





