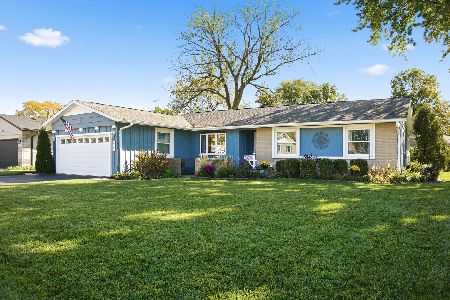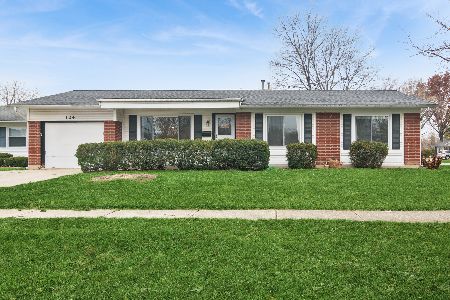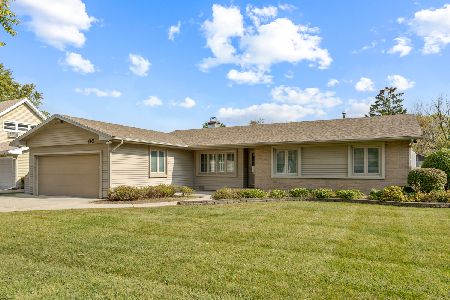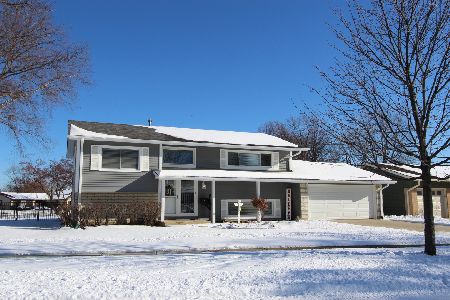33 Clearmont Drive, Elk Grove Village, Illinois 60007
$490,000
|
Sold
|
|
| Status: | Closed |
| Sqft: | 2,500 |
| Cost/Sqft: | $196 |
| Beds: | 4 |
| Baths: | 3 |
| Year Built: | 1967 |
| Property Taxes: | $2,445 |
| Days On Market: | 1033 |
| Lot Size: | 0,24 |
Description
Stylish, sophisticated, and simply stunning! This completely updated, turnkey home will WOW you from the charming front porch to the open floor plan and light filled rooms! The new white eat-in kitchen is ideal for the home chefs with stainless steel appliances, quartz countertops, center island, pantry, pass through to the dining room and open to the spacious family room. Completing the main level is the bright living room and dining room, large Great room addition and 1st floor laundry with cabinetry and access to the garage. Well- appointed second floor features four generously sized rooms including primary bedroom with a completely renovated ensuite bath. Relax and unwind in the extra-large Great room addition that overlooks the fenced yard. This home checks all the boxes! Tons of updates including all new kitchen and baths, new flooring throughout, all new light fixtures, Hunter Douglas blinds and new Siemens electric panel! Conveniently located close to schools, parks, sports fields, waterpark, skate park & Busse Woods! This home is beautiful and you will not be disappointed!
Property Specifics
| Single Family | |
| — | |
| — | |
| 1967 | |
| — | |
| — | |
| No | |
| 0.24 |
| Cook | |
| — | |
| — / Not Applicable | |
| — | |
| — | |
| — | |
| 11723468 | |
| 08324190110000 |
Nearby Schools
| NAME: | DISTRICT: | DISTANCE: | |
|---|---|---|---|
|
Grade School
Salt Creek Elementary School |
59 | — | |
|
Middle School
Grove Junior High School |
59 | Not in DB | |
|
High School
Elk Grove High School |
214 | Not in DB | |
Property History
| DATE: | EVENT: | PRICE: | SOURCE: |
|---|---|---|---|
| 4 Apr, 2023 | Sold | $490,000 | MRED MLS |
| 25 Feb, 2023 | Under contract | $489,000 | MRED MLS |
| 22 Feb, 2023 | Listed for sale | $489,000 | MRED MLS |
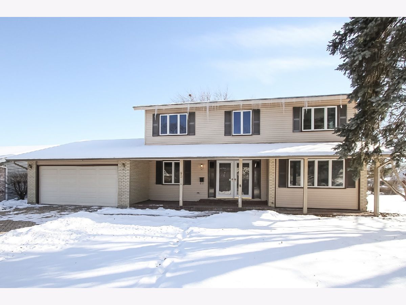
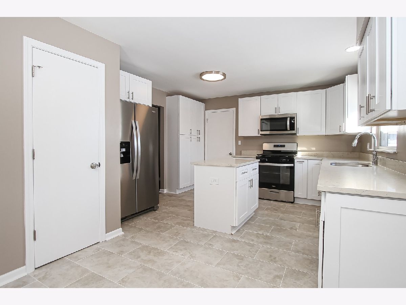
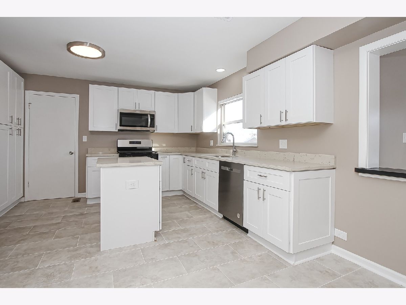
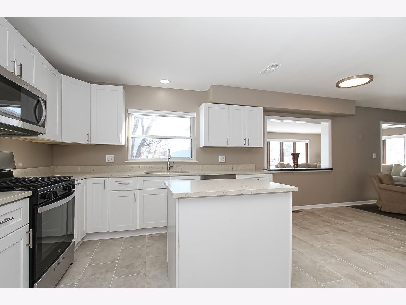
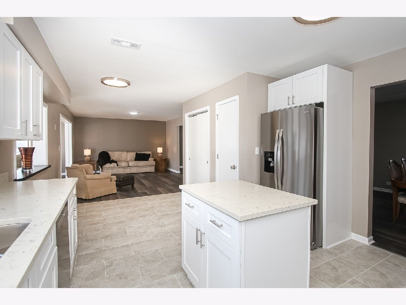
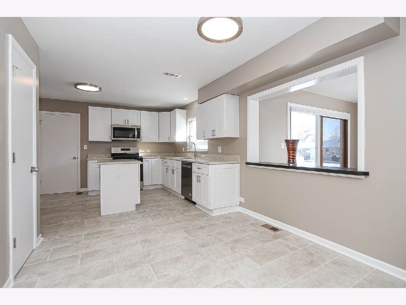
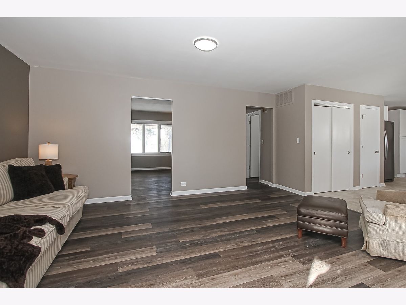
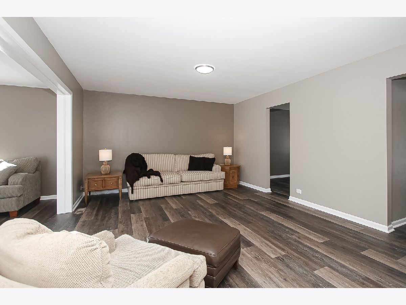
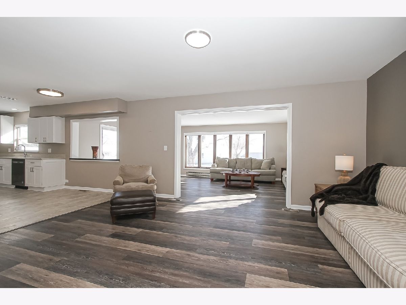
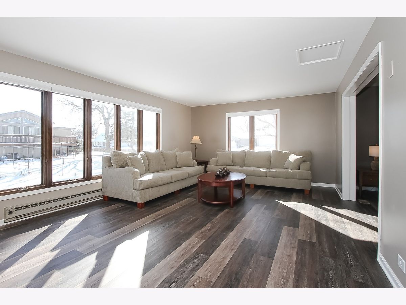
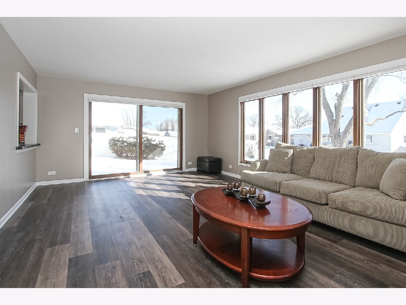
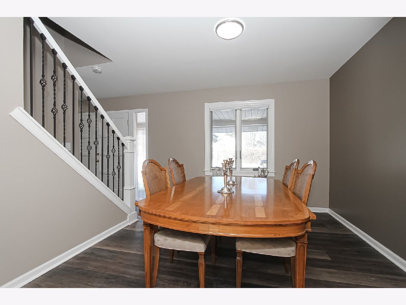
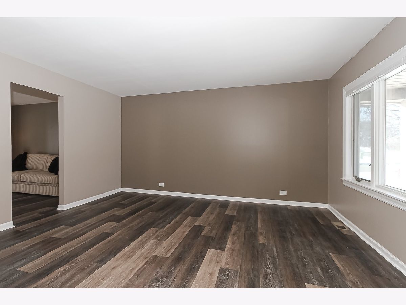
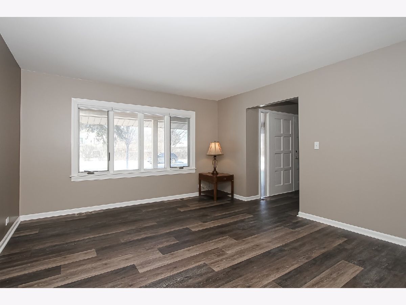
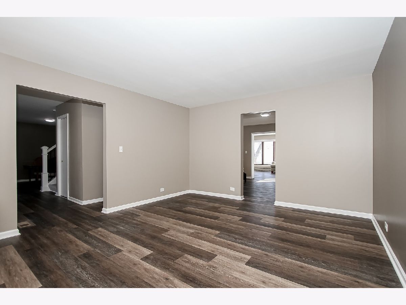
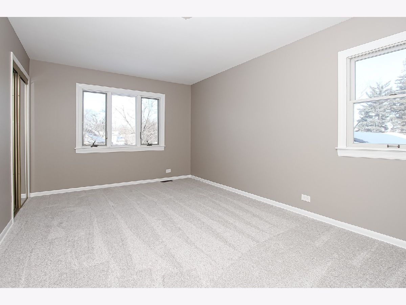
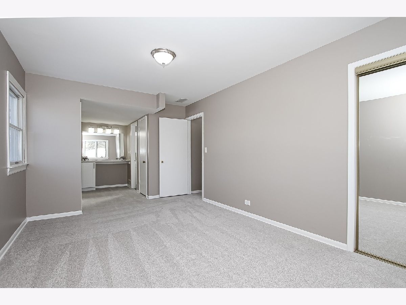
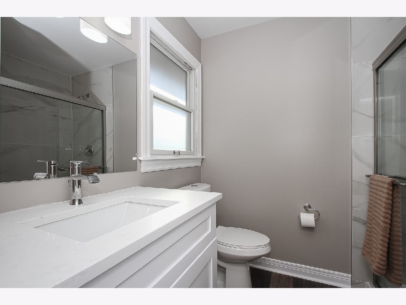
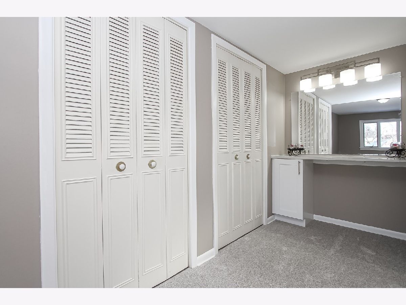
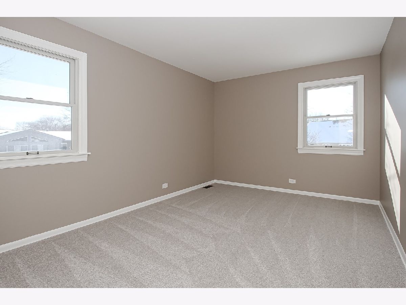
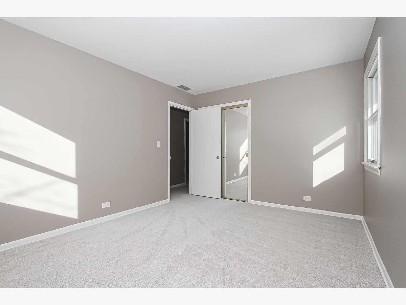
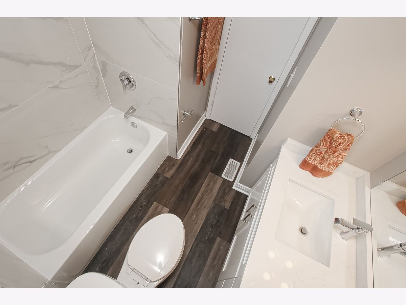
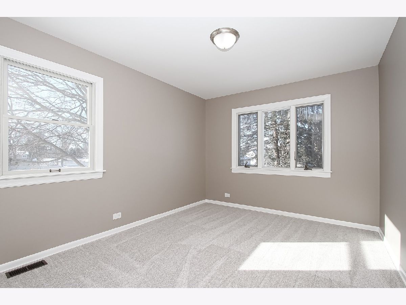
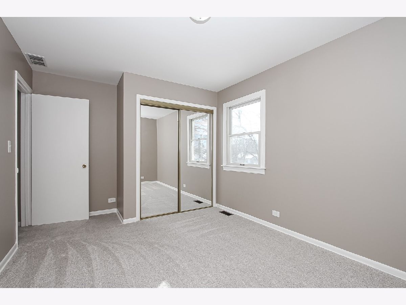
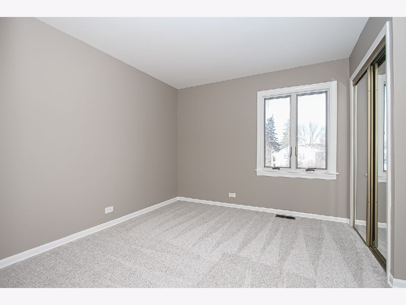
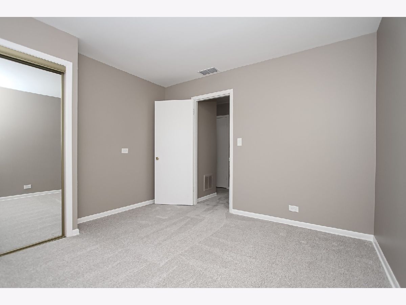
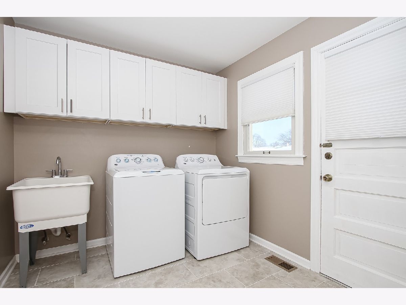
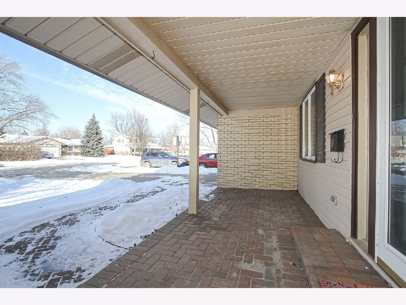
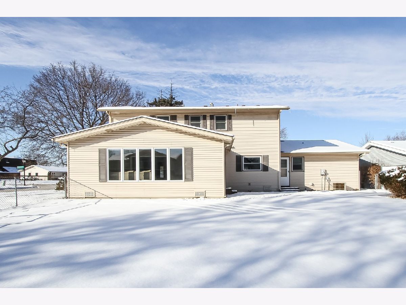
Room Specifics
Total Bedrooms: 4
Bedrooms Above Ground: 4
Bedrooms Below Ground: 0
Dimensions: —
Floor Type: —
Dimensions: —
Floor Type: —
Dimensions: —
Floor Type: —
Full Bathrooms: 3
Bathroom Amenities: —
Bathroom in Basement: 0
Rooms: —
Basement Description: Crawl
Other Specifics
| 2 | |
| — | |
| — | |
| — | |
| — | |
| 91X108X113X117 | |
| — | |
| — | |
| — | |
| — | |
| Not in DB | |
| — | |
| — | |
| — | |
| — |
Tax History
| Year | Property Taxes |
|---|---|
| 2023 | $2,445 |
Contact Agent
Nearby Similar Homes
Nearby Sold Comparables
Contact Agent
Listing Provided By
Keller Williams Success Realty


