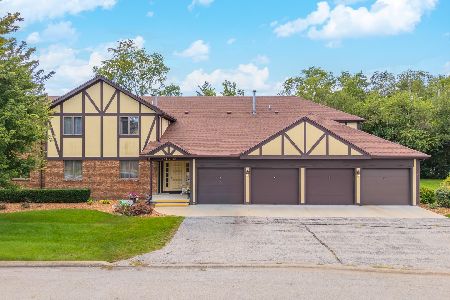33 Crystal Court, Pontiac, Illinois 61764
$81,000
|
Sold
|
|
| Status: | Closed |
| Sqft: | 1,246 |
| Cost/Sqft: | $67 |
| Beds: | 2 |
| Baths: | 2 |
| Year Built: | 1980 |
| Property Taxes: | $1,845 |
| Days On Market: | 3458 |
| Lot Size: | 0,00 |
Description
Nice Main Floor Condo at Pontiac Elks Club offers 2 BR's, 2 BA, Spacious LR w/Gas Fireplace, Large Kitchen w/Ample Cabinet & Counter Space, DR, Utility Room, & 1-Car Attached Garage. Covered Concrete Patio can be accessed through sliding doors off both the DR or Living Room. All Appliances are Included. Master Bath is Shower Only, & Guest Bath has Tub/Shower Combo. Both BR's have Walk-In Closets. The Attached Garage for this unit is the closest one to the building's entrance, so it's partitioned off from the other 3 stalls, & includes a large storage closet. Large Utility Room provides great additional storage space plus a laundry sink. Much of the interior has been freshly painted & shows well. Large, Main Floor, End Unit Condos like this don't come on the market often, & this one is just steps away from the great community room in the basement! SELLER TO PAY FOR 6 MONTHS OF ASSOCIATION DUES FOR BUYER AT CLOSING! ($876.00 Value)
Property Specifics
| Condos/Townhomes | |
| 1 | |
| — | |
| 1980 | |
| — | |
| — | |
| Yes | |
| — |
| Livingston | |
| — | |
| 146 / Monthly | |
| — | |
| Public | |
| Public Sewer | |
| 10282315 | |
| 151521453035 |
Nearby Schools
| NAME: | DISTRICT: | DISTANCE: | |
|---|---|---|---|
|
Middle School
Pontiac Junior High School |
429 | Not in DB | |
|
High School
Pontiac Township High School |
90 | Not in DB | |
Property History
| DATE: | EVENT: | PRICE: | SOURCE: |
|---|---|---|---|
| 19 Aug, 2014 | Sold | $86,000 | MRED MLS |
| 30 Jun, 2014 | Under contract | $89,900 | MRED MLS |
| 23 Jun, 2014 | Listed for sale | $89,900 | MRED MLS |
| 13 Dec, 2016 | Sold | $81,000 | MRED MLS |
| 11 Nov, 2016 | Under contract | $83,900 | MRED MLS |
| 1 Aug, 2016 | Listed for sale | $88,500 | MRED MLS |
Room Specifics
Total Bedrooms: 2
Bedrooms Above Ground: 2
Bedrooms Below Ground: 0
Dimensions: —
Floor Type: Carpet
Full Bathrooms: 2
Bathroom Amenities: —
Bathroom in Basement: —
Rooms: Utility Room-2nd Floor
Basement Description: Crawl
Other Specifics
| 1 | |
| — | |
| Concrete | |
| Patio | |
| — | |
| SHARED | |
| — | |
| — | |
| Walk-In Closet(s) | |
| Microwave, Refrigerator, Disposal, Trash Compactor, Dryer, Range, Washer | |
| Not in DB | |
| — | |
| — | |
| — | |
| Gas Log |
Tax History
| Year | Property Taxes |
|---|---|
| 2014 | $2,697 |
| 2016 | $1,845 |
Contact Agent
Nearby Similar Homes
Nearby Sold Comparables
Contact Agent
Listing Provided By
Lyons Sullivan Realty, Inc.




