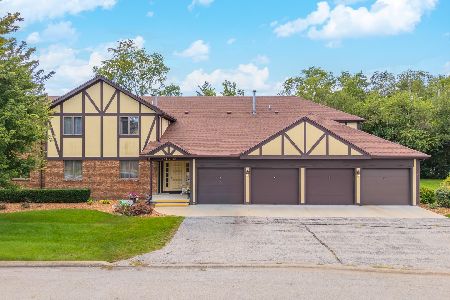5 Crystal Court, Pontiac, Illinois 61764
$85,000
|
Sold
|
|
| Status: | Closed |
| Sqft: | 1,028 |
| Cost/Sqft: | $87 |
| Beds: | 2 |
| Baths: | 0 |
| Year Built: | 1978 |
| Property Taxes: | $2,382 |
| Days On Market: | 4092 |
| Lot Size: | 0,00 |
Description
First floor condo with beautiful view of creek and golf course. 2 bedroom and 2 baths with living room, dining area and kitchen which has 5'6x4' pantry. Master bedroom has walk-in closet and bath with shower only. 2nd bath has shower/tub. Enclosed porch off of living & dining rooms, can be heated ( gas line in place) and provides the great view of course. 1 car attached garage also has private storage closet and additional storage above garage.
Property Specifics
| Condos/Townhomes | |
| 0 | |
| — | |
| 1978 | |
| — | |
| — | |
| Yes | |
| — |
| Livingston | |
| — | |
| 140 / — | |
| — | |
| Public | |
| Public Sewer | |
| 10284399 | |
| 151521453002 |
Nearby Schools
| NAME: | DISTRICT: | DISTANCE: | |
|---|---|---|---|
|
Middle School
Pontiac Junior High School |
429 | Not in DB | |
|
High School
Pontiac Township High School |
90 | Not in DB | |
Property History
| DATE: | EVENT: | PRICE: | SOURCE: |
|---|---|---|---|
| 6 Jan, 2015 | Sold | $85,000 | MRED MLS |
| 11 Dec, 2014 | Under contract | $89,900 | MRED MLS |
| 7 Nov, 2014 | Listed for sale | $89,900 | MRED MLS |
| 25 Jun, 2018 | Sold | $90,000 | MRED MLS |
| 4 Jun, 2018 | Under contract | $94,900 | MRED MLS |
| 21 May, 2018 | Listed for sale | $94,900 | MRED MLS |
Room Specifics
Total Bedrooms: 2
Bedrooms Above Ground: 2
Bedrooms Below Ground: 0
Dimensions: —
Floor Type: Carpet
Full Bathrooms: 0
Bathroom Amenities: —
Bathroom in Basement: —
Rooms: Sun Room,Utility Room-2nd Floor
Basement Description: Crawl
Other Specifics
| 1 | |
| — | |
| Concrete | |
| — | |
| — | |
| 0 | |
| — | |
| — | |
| Walk-In Closet(s) | |
| Dishwasher, Disposal, Dryer, Microwave, Range, Range Hood, Refrigerator, Washer | |
| Not in DB | |
| — | |
| — | |
| — | |
| — |
Tax History
| Year | Property Taxes |
|---|---|
| 2015 | $2,382 |
| 2018 | $2,163 |
Contact Agent
Nearby Similar Homes
Nearby Sold Comparables
Contact Agent
Listing Provided By
Panno Realty




