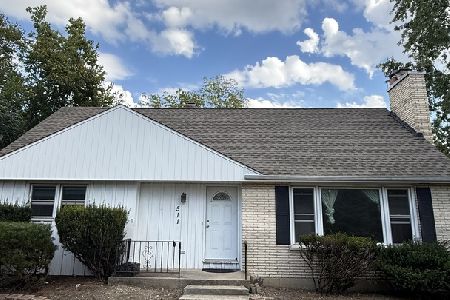33 Iroquois Drive, Clarendon Hills, Illinois 60514
$675,000
|
Sold
|
|
| Status: | Closed |
| Sqft: | 2,400 |
| Cost/Sqft: | $300 |
| Beds: | 4 |
| Baths: | 3 |
| Year Built: | 1947 |
| Property Taxes: | $10,388 |
| Days On Market: | 1511 |
| Lot Size: | 0,30 |
Description
The wait is finally over! Own one of the largest lots in highly sought-after Blackhawk Heights. Updates throughout the home include the kitchen, refinished hardwood, recessed lighting, finished basement and updated owners suite with new walk in closet. Upstairs laundry room and 3 more generous sized bedrooms complete the 2nd floor. Hard to come by attached 2 car garage with a new door enters you into the mudroom. The professionally landscaped backyard is perfect for entertaining either on the extra large deck or patio below. Come check out this beautifully cared for, spacious home that's flooded with natural light in a neighborhood that can't be beat. Prime lot - prime location - must see!!
Property Specifics
| Single Family | |
| — | |
| — | |
| 1947 | |
| Full | |
| — | |
| No | |
| 0.3 |
| Du Page | |
| — | |
| 0 / Not Applicable | |
| None | |
| Lake Michigan | |
| Public Sewer | |
| 11279892 | |
| 0910105016 |
Nearby Schools
| NAME: | DISTRICT: | DISTANCE: | |
|---|---|---|---|
|
Grade School
J T Manning Elementary School |
201 | — | |
|
Middle School
Westmont Junior High School |
201 | Not in DB | |
|
High School
Westmont High School |
201 | Not in DB | |
Property History
| DATE: | EVENT: | PRICE: | SOURCE: |
|---|---|---|---|
| 14 Jul, 2016 | Sold | $489,000 | MRED MLS |
| 1 Jun, 2016 | Under contract | $535,000 | MRED MLS |
| — | Last price change | $559,000 | MRED MLS |
| 16 Oct, 2015 | Listed for sale | $619,000 | MRED MLS |
| 31 Jan, 2022 | Sold | $675,000 | MRED MLS |
| 4 Dec, 2021 | Under contract | $719,000 | MRED MLS |
| 2 Dec, 2021 | Listed for sale | $719,000 | MRED MLS |
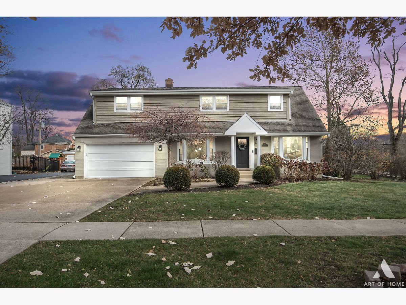
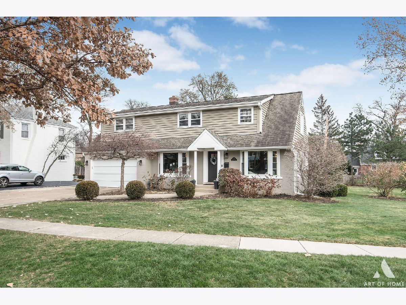
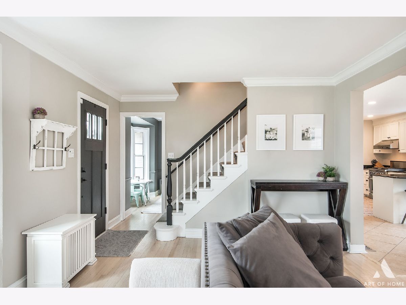
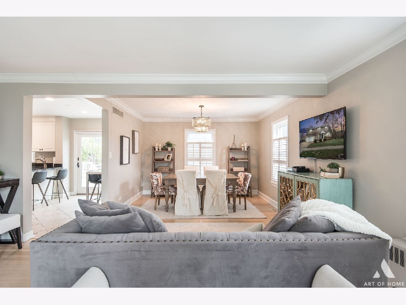
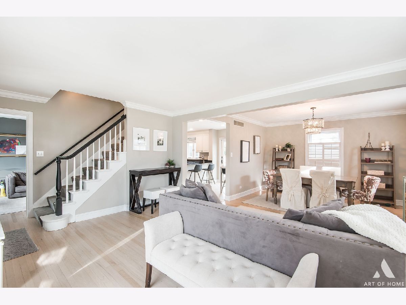
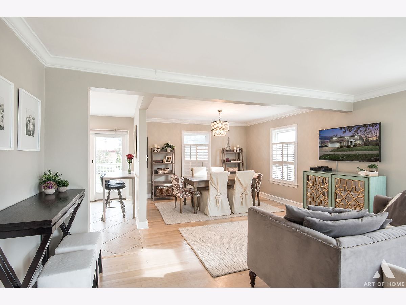
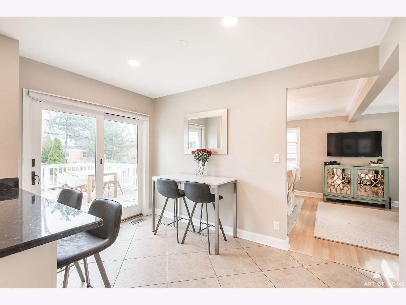
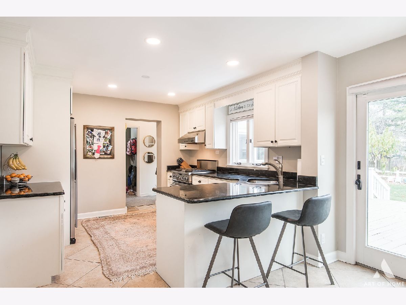
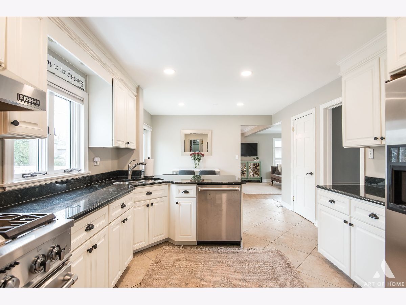
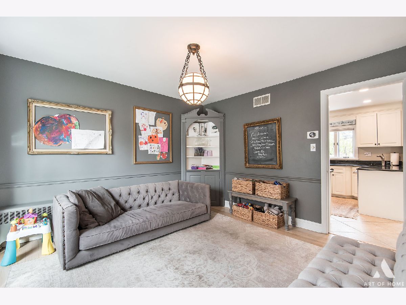
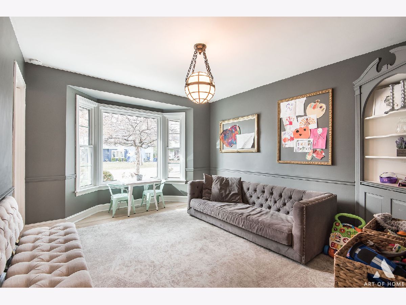
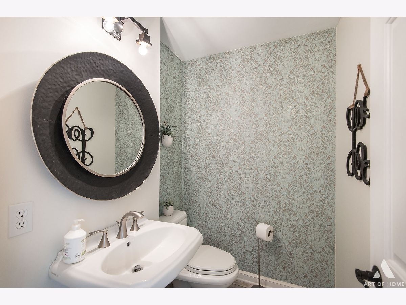
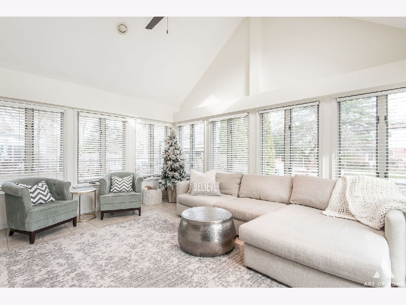
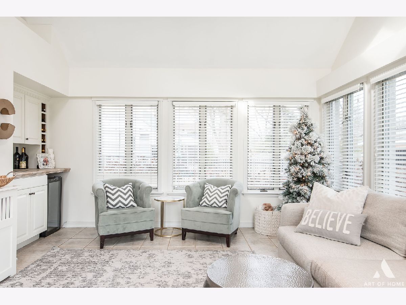
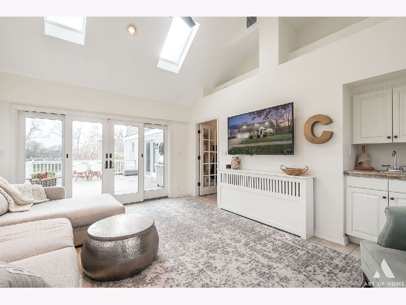
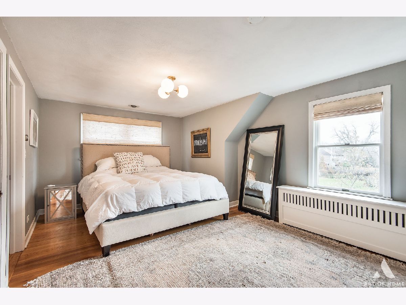
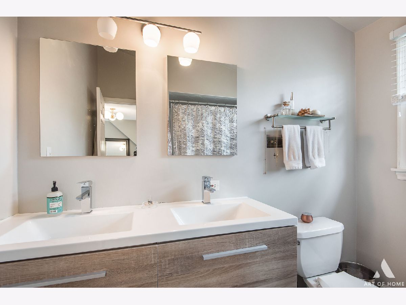
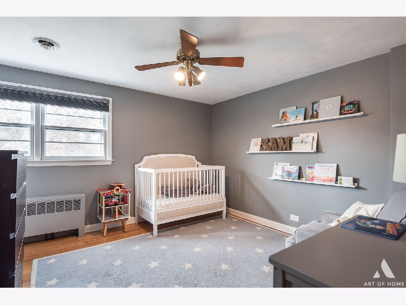
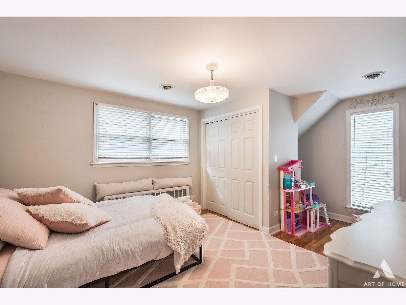
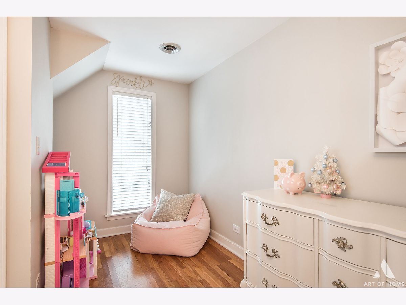
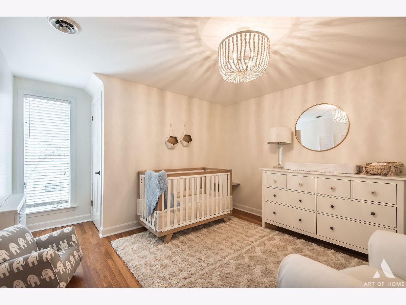
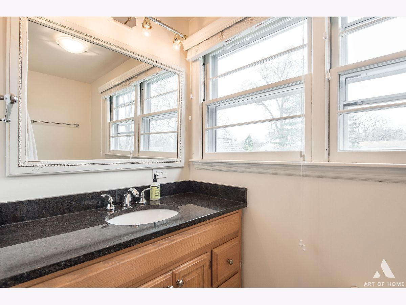
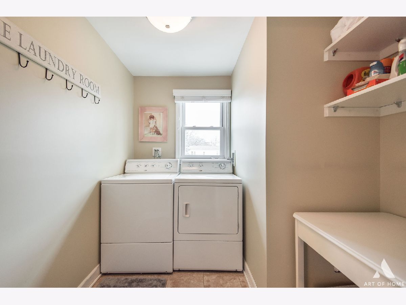
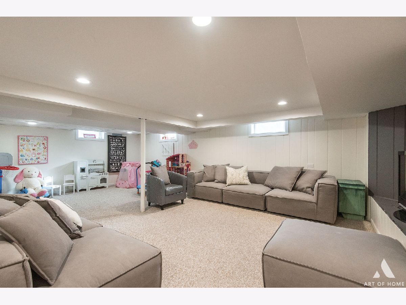
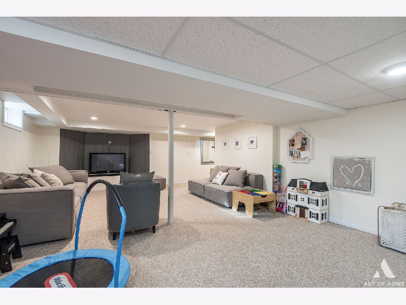
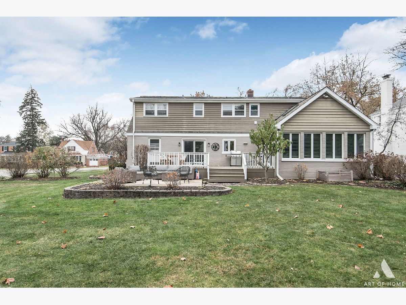
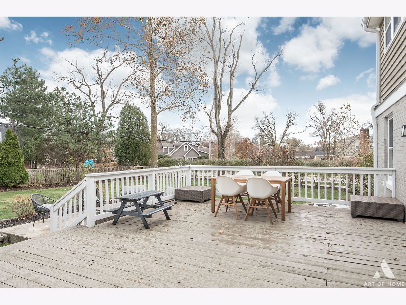
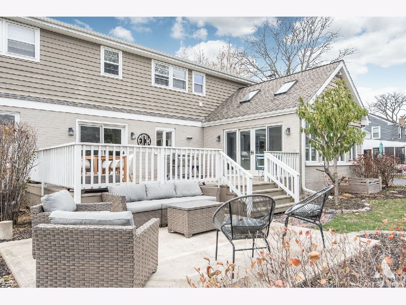
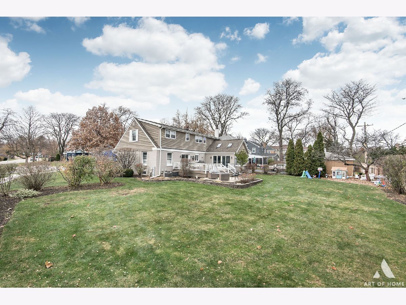
Room Specifics
Total Bedrooms: 4
Bedrooms Above Ground: 4
Bedrooms Below Ground: 0
Dimensions: —
Floor Type: Hardwood
Dimensions: —
Floor Type: Hardwood
Dimensions: —
Floor Type: Hardwood
Full Bathrooms: 3
Bathroom Amenities: —
Bathroom in Basement: 0
Rooms: Breakfast Room
Basement Description: Finished
Other Specifics
| 2 | |
| — | |
| Concrete | |
| Deck, Storms/Screens | |
| — | |
| 115X132 | |
| — | |
| Full | |
| Vaulted/Cathedral Ceilings, Skylight(s), Bar-Wet, Hardwood Floors, Heated Floors, Second Floor Laundry, Walk-In Closet(s) | |
| Range, Microwave, Dishwasher, Refrigerator, Bar Fridge, Washer, Dryer | |
| Not in DB | |
| — | |
| — | |
| — | |
| — |
Tax History
| Year | Property Taxes |
|---|---|
| 2016 | $9,461 |
| 2022 | $10,388 |
Contact Agent
Nearby Similar Homes
Nearby Sold Comparables
Contact Agent
Listing Provided By
d'aprile properties





