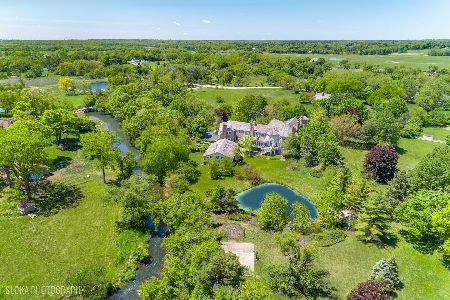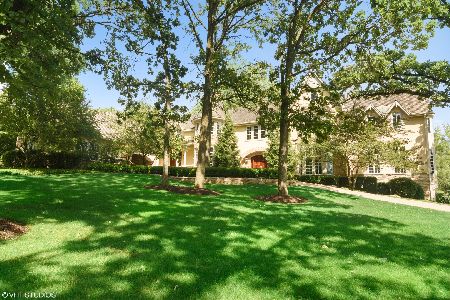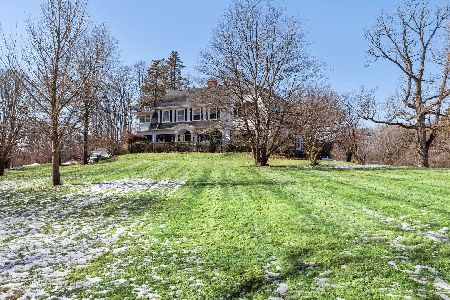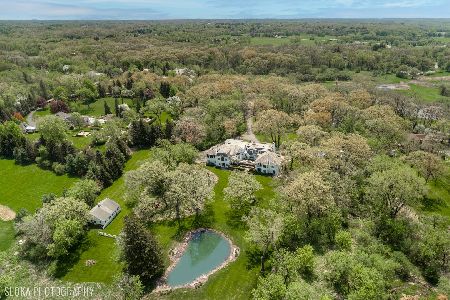33 Oak Knoll Road, Barrington Hills, Illinois 60010
$1,035,000
|
Sold
|
|
| Status: | Closed |
| Sqft: | 6,368 |
| Cost/Sqft: | $173 |
| Beds: | 5 |
| Baths: | 6 |
| Year Built: | 1983 |
| Property Taxes: | $21,460 |
| Days On Market: | 1827 |
| Lot Size: | 4,67 |
Description
Please note that home as a contract. Stunning gated Barrington Hills Estate on 5 acres including a creek and old majestic oak trees providing the backdrop. Enter into the grand 2-story foyer featuring travertine floors with hardwood inlay and winding stairwell with iron balustrades. All rooms except the bathrooms and lower level have gleaming wood floors and crown molding. The living room is warmed by its beautiful fireplace with slate surround and white mantel. Wainscoting in the dining room adds extra dimension for formal dinner parties. The heart of this home is the gourmet kitchen featuring white cabinetry and high-end appliances such as a 6 burner WOLF stove and Sub-Zero refrigerator. Your family will enjoy hanging out at the breakfast bar or the breakfast room with French doors leading to the wrap around Trex deck. Quartzite countertops and white subway tile backsplash highlight the custom 42 inch cabinets. Adjacent to the kitchen is the 2 story family room with it's soaring stone fireplace as the focal point. French doors also lead to the deck while each room has amazing views of the spectacular grounds and gardens. The owner's suite is right on point with today's design trend. It is more like a retreat with the 3rd fireplace, sitting area and a breathtaking en-suite bath which feels more like a spa. Relax in the free standing tub or shower in the large walk in shower. Views, yet privacy make this a special place. Enjoy the Sonos sound system wired throughout the main level and Trex deck with interior and exterior speakers on the lower and main levels, including outside rock speakers around the brick paver patio. Upstairs there are 3 bedrooms plus an e-learning space for children. The loft is currently being used as an in-home office complete with yet another fireplace. There are 3 full bathrooms for family and guests. The walk-out lower level leads out to the brick paver patio and large gas fire pit which is perfect for outdoor entertaining. The rec room shows off the 5th fireplace, and there is a game/exercise area, 5th bedroom/office space, full bath and craft/utility room. Most of the home was remodeled in 2010. A new synthetic 3" shingle roof was finished in 2015 and offers a transferable lifetime warranty. The driveway, gate, fence, and new well pump were all completed in 2015. The house was painted and a new shed and front outside lighting were installed in 2020. Barrington schools, close to downtown Barrington.
Property Specifics
| Single Family | |
| — | |
| — | |
| 1983 | |
| Full,Walkout | |
| — | |
| Yes | |
| 4.67 |
| Lake | |
| — | |
| 0 / Not Applicable | |
| None | |
| Private Well | |
| Septic-Private | |
| 10984393 | |
| 13331000270000 |
Nearby Schools
| NAME: | DISTRICT: | DISTANCE: | |
|---|---|---|---|
|
Grade School
Countryside Elementary School |
220 | — | |
|
High School
Barrington High School |
220 | Not in DB | |
Property History
| DATE: | EVENT: | PRICE: | SOURCE: |
|---|---|---|---|
| 17 Feb, 2010 | Sold | $727,000 | MRED MLS |
| 31 Dec, 2009 | Under contract | $761,900 | MRED MLS |
| — | Last price change | $777,900 | MRED MLS |
| 19 Nov, 2009 | Listed for sale | $777,900 | MRED MLS |
| 9 Apr, 2021 | Sold | $1,035,000 | MRED MLS |
| 10 Feb, 2021 | Under contract | $1,100,000 | MRED MLS |
| 1 Feb, 2021 | Listed for sale | $0 | MRED MLS |
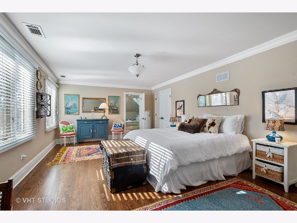
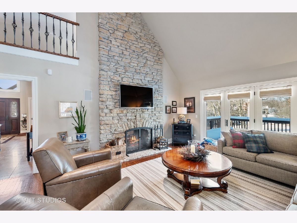
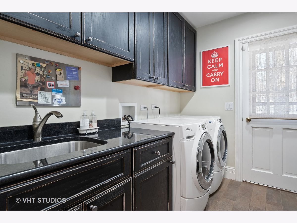
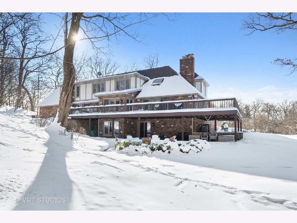
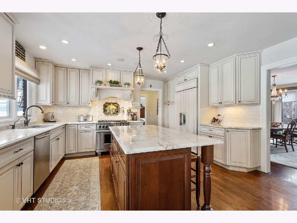
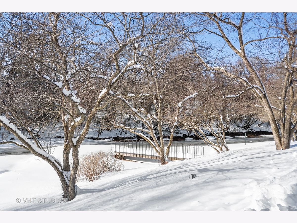
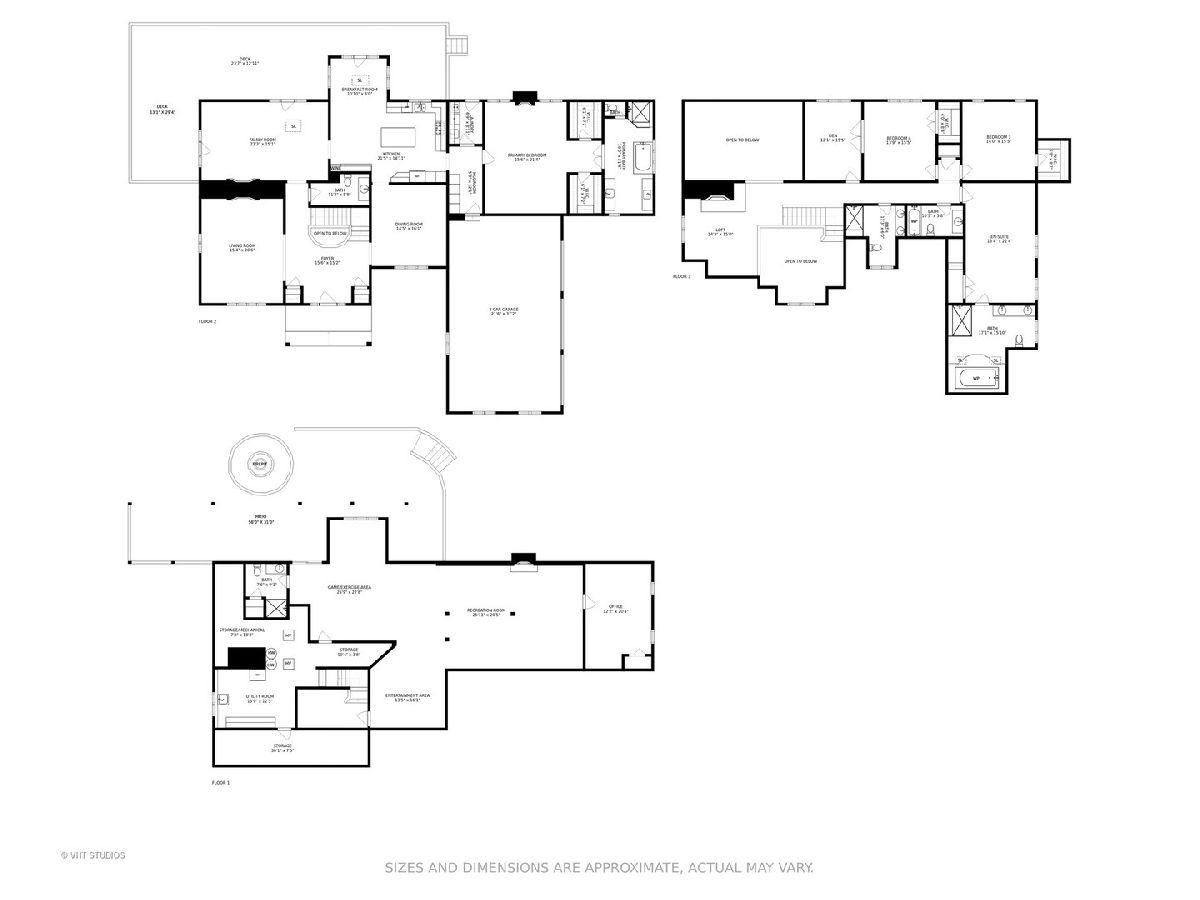
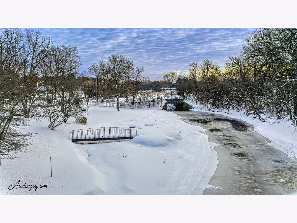
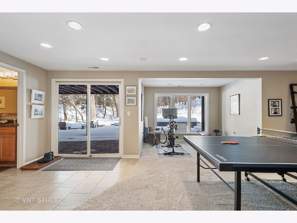
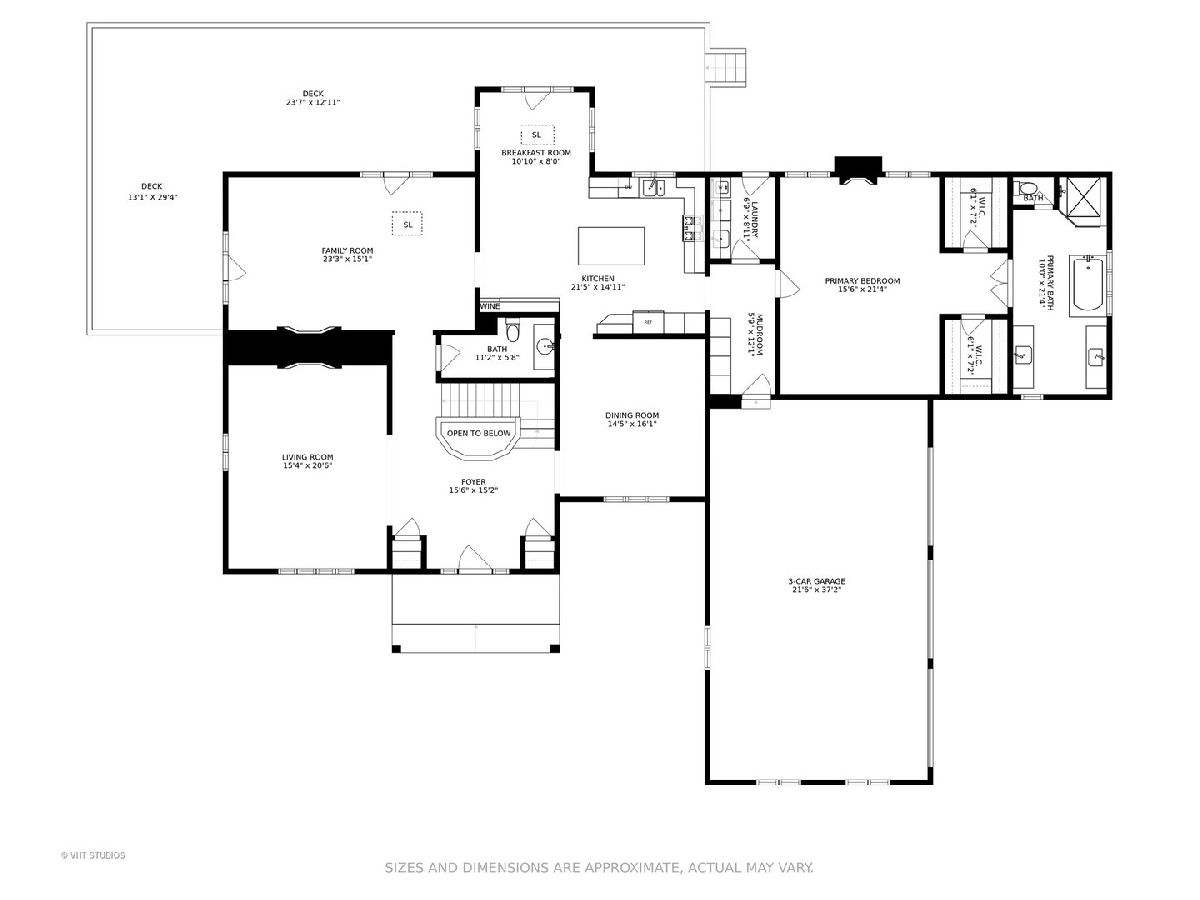
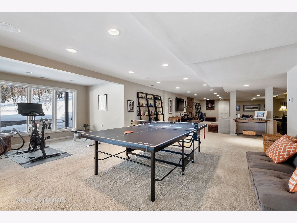
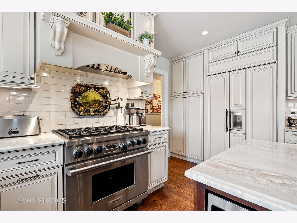
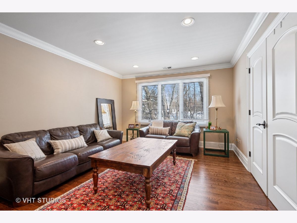
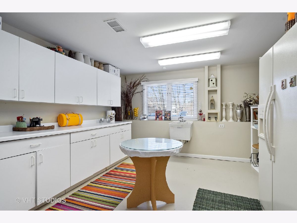
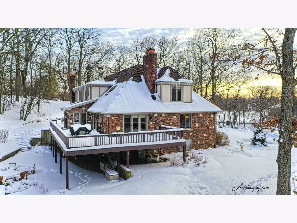
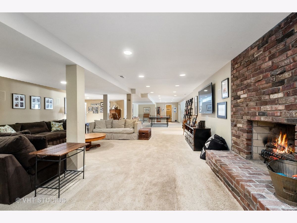
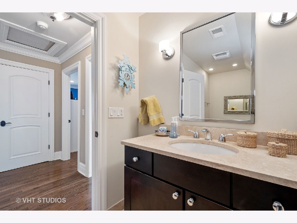
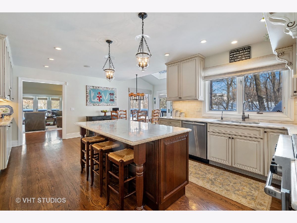
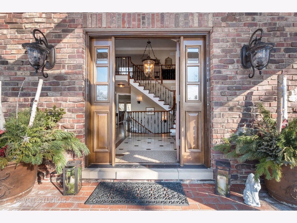
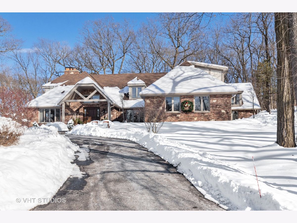
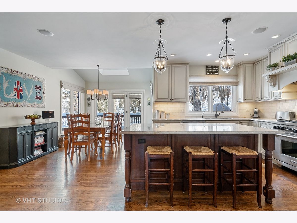
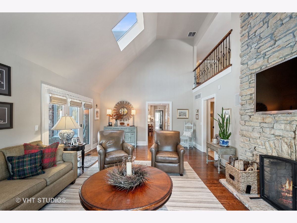
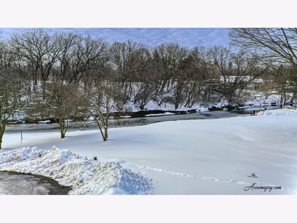
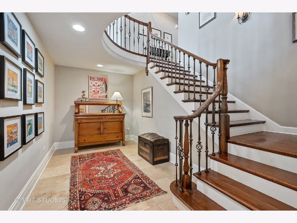
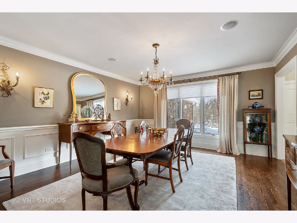
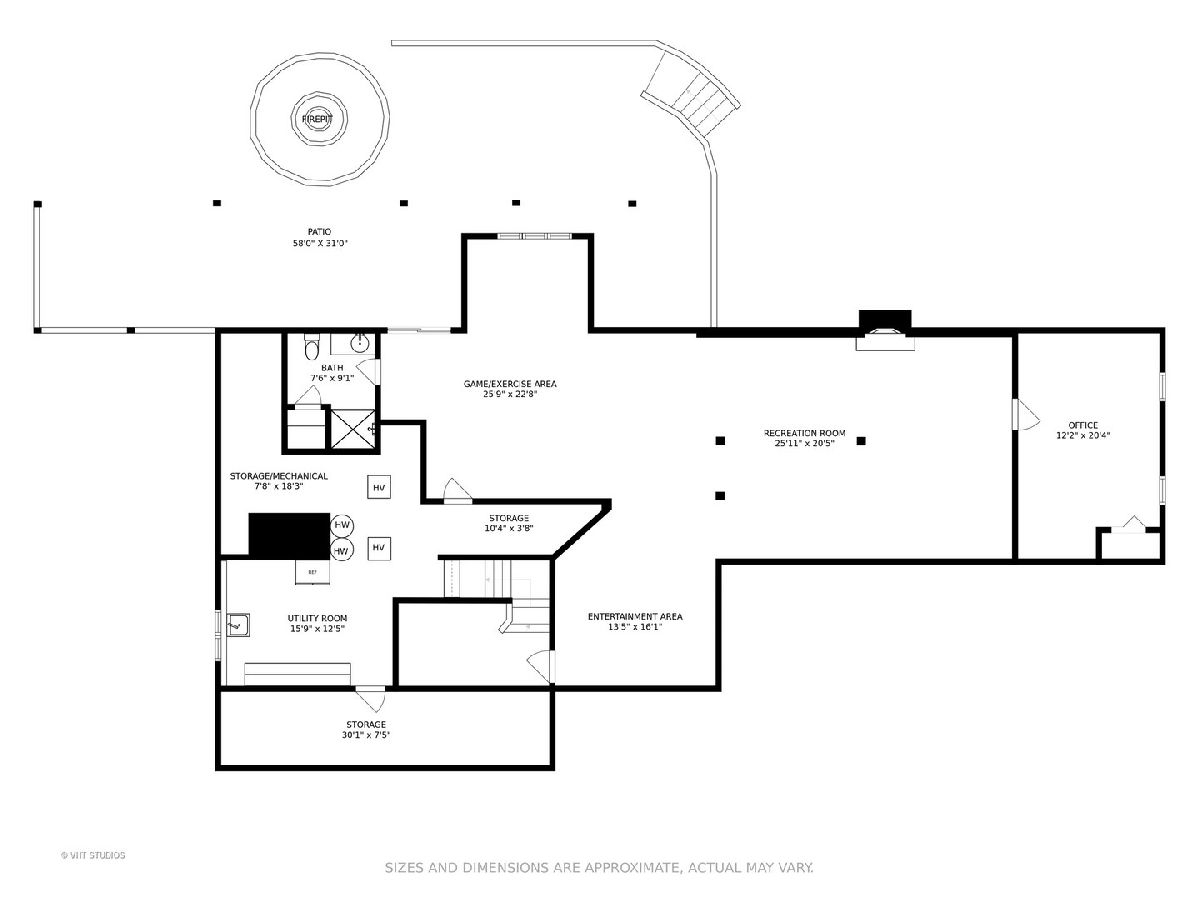
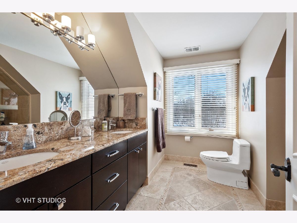
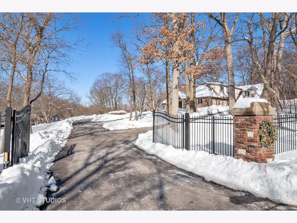
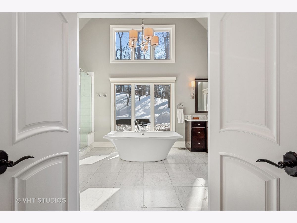
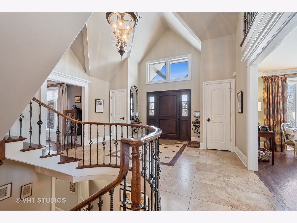
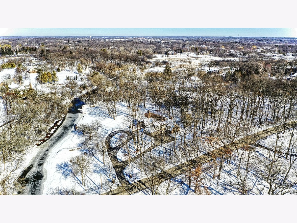
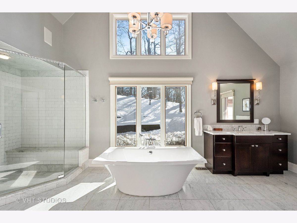
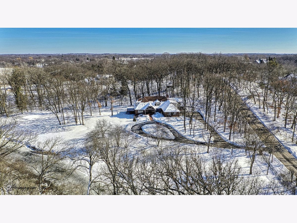
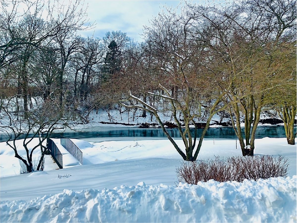
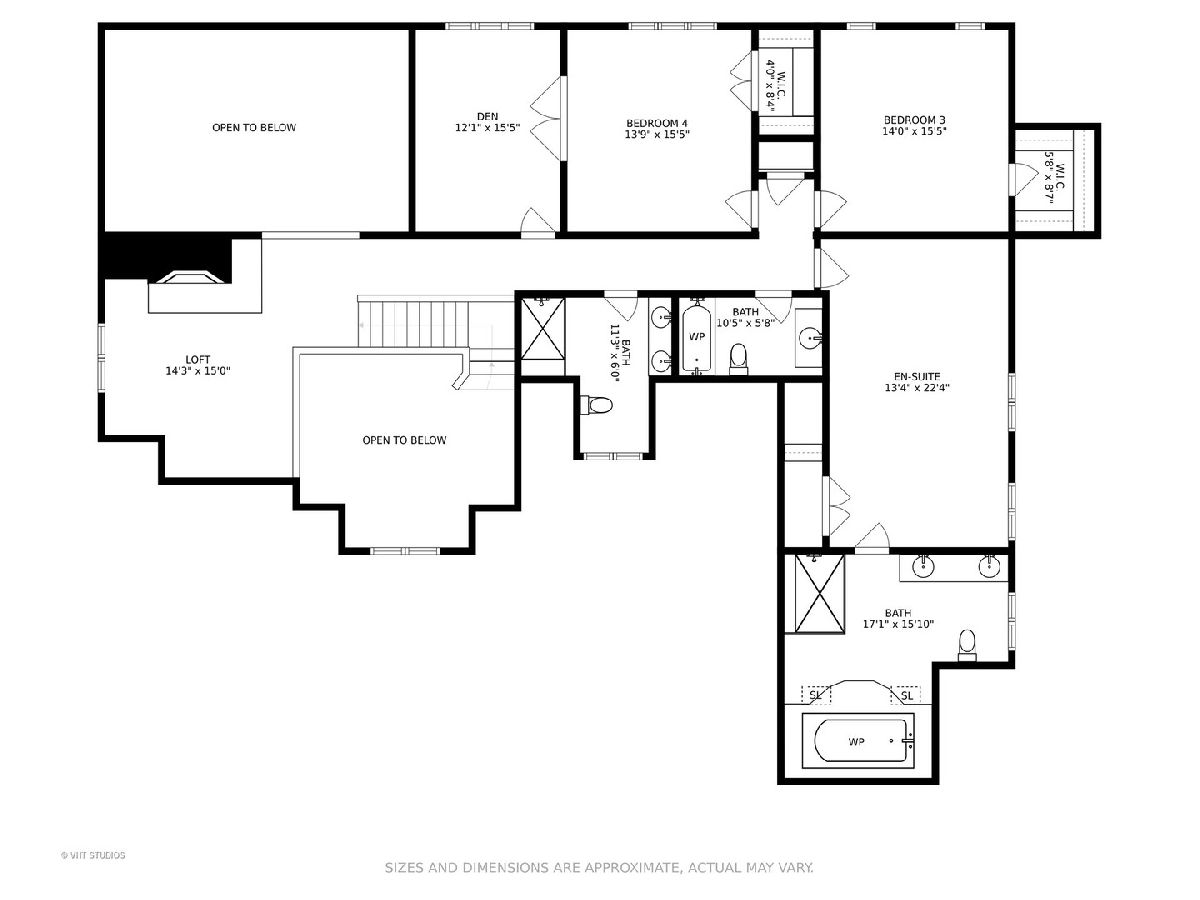
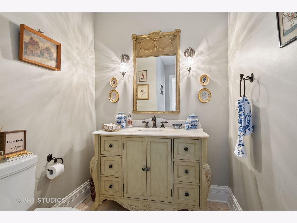
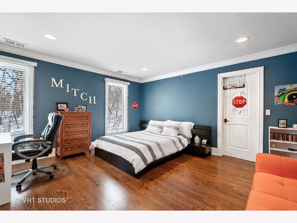
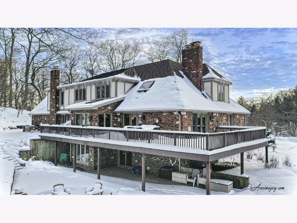
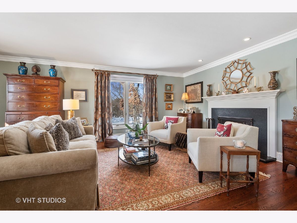
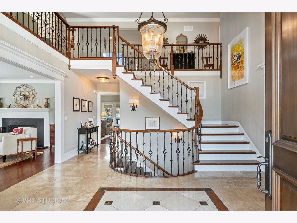
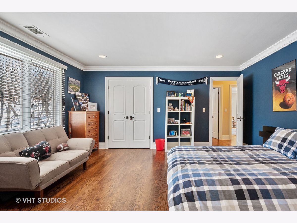
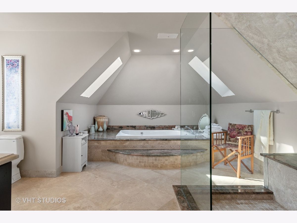
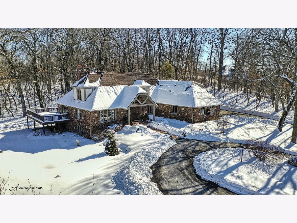
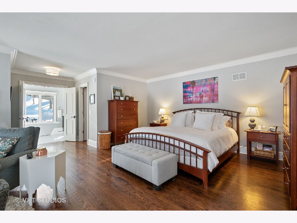
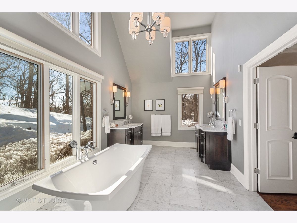
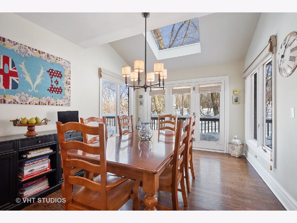
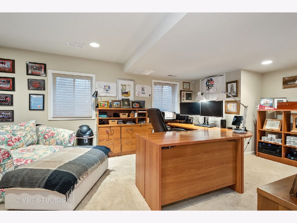
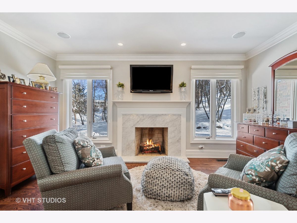
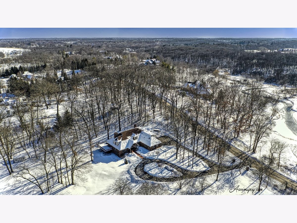
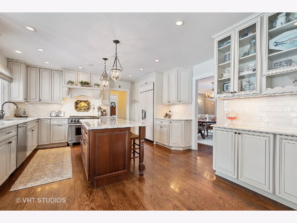
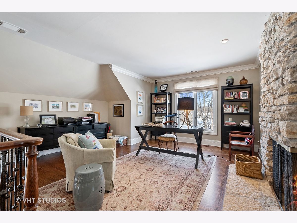
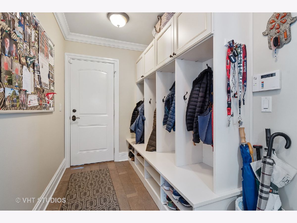
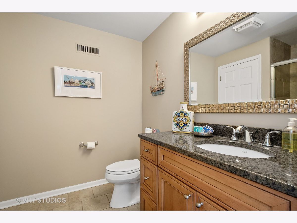
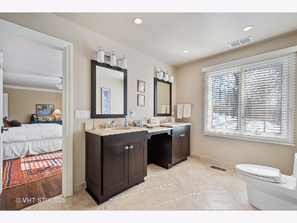
Room Specifics
Total Bedrooms: 5
Bedrooms Above Ground: 5
Bedrooms Below Ground: 0
Dimensions: —
Floor Type: Hardwood
Dimensions: —
Floor Type: Hardwood
Dimensions: —
Floor Type: Hardwood
Dimensions: —
Floor Type: —
Full Bathrooms: 6
Bathroom Amenities: Separate Shower,Double Sink
Bathroom in Basement: 1
Rooms: Bedroom 5,Loft,Utility Room-Lower Level,Recreation Room,Foyer,Mud Room,Breakfast Room,Den,Exercise Room
Basement Description: Finished,Exterior Access,Rec/Family Area,Storage Space
Other Specifics
| 3 | |
| Concrete Perimeter | |
| Asphalt | |
| Deck, Brick Paver Patio, Storms/Screens, Fire Pit, Invisible Fence | |
| Irregular Lot | |
| 430X295X1357X150X236 | |
| Unfinished | |
| — | |
| Vaulted/Cathedral Ceilings, Skylight(s), Hardwood Floors, First Floor Bedroom, First Floor Laundry, First Floor Full Bath, Walk-In Closet(s), Ceilings - 9 Foot | |
| Dishwasher, Refrigerator, Washer, Dryer, Disposal, Stainless Steel Appliance(s), Wine Refrigerator, Range Hood, Water Softener Owned, Gas Oven | |
| Not in DB | |
| Street Paved | |
| — | |
| — | |
| Wood Burning, Gas Log, Gas Starter |
Tax History
| Year | Property Taxes |
|---|---|
| 2010 | $23,938 |
| 2021 | $21,460 |
Contact Agent
Nearby Similar Homes
Nearby Sold Comparables
Contact Agent
Listing Provided By
Baird & Warner

