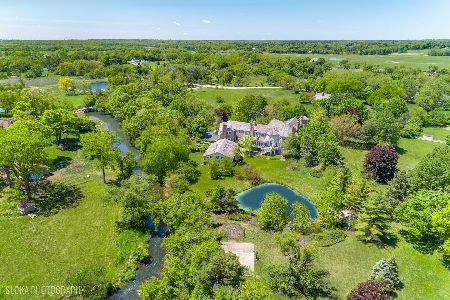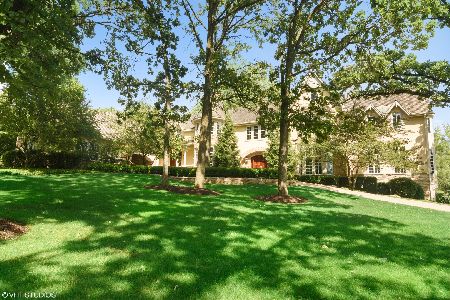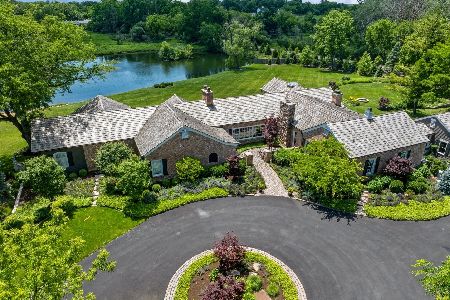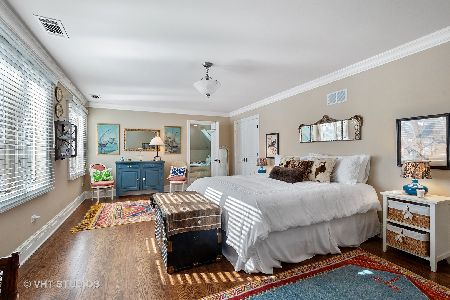342 Oak Knoll Road, Barrington Hills, Illinois 60010
$1,163,500
|
Sold
|
|
| Status: | Closed |
| Sqft: | 4,753 |
| Cost/Sqft: | $263 |
| Beds: | 5 |
| Baths: | 5 |
| Year Built: | 1929 |
| Property Taxes: | $18,016 |
| Days On Market: | 1435 |
| Lot Size: | 10,00 |
Description
A remarkable offering in "Barrington Hills". The long tree-lined winding drive opens up onto this remarkable 10 acre setting fronting the "Barrington Hills Country Club Golf Course". Sitting majestically on the 4th Green and 5th tee is this Gentlemen's Estate. A vintage updated 2 story home has all the hallmarks of exquisite design & formality you would expect from the era, yet has been updated to today's desires. From iconic Oak Knoll Road to the breathtaking views where the sun rises over the manicured fairways of the golf course or as the sun sets in the west with vistas of Oak Knoll Farm and the tree lined fields. The property also has a separate studio with fireplace, full bath, breakfast room and kitchenette and a 3 stall barn (electric & water) with 4 paddocks & magnificent views, scenery and terrain. The observation deck is perfect for evening cocktails or morning coffee enjoying the elevated views of the white fenced fields. There is room to add a pool if you desire. The main estate has 10' first floor ceilings, hardwood floors, the massive Family Room fireplace was imported from Europe and the main level of the house has classical charm and elegance. Formal Living Room has built in corner hutches, extensive millwork and a french door that open to a paver patio. Expansive Family Room has two sets of double glass doors at either end of the room, a beamed ceiling and dramatic staircase. The Kitchen is equipped with maple cabinets that reach to the 10' ceilings, soapstone counters, tile backsplash and a butler's pantry designed w/ entertaining in mind with it's own magnificent sink, lots of glass cabinetry and charm. Huge breakfast room has custom built in hutch as well. There is also a first floor study with walk in closet & the large Dining Room boasts hardwood floors and chair rail The inviting sunroom has tile under the carpet, beadboard detailing on the ceiling and all the quaintness you can ask for plus a magnificent setting with Western exposure. Each Bedroom is spacious, has ample closets and bathrooms have been updated. There is an upper Sun Porch located off a huge bedroom making this area a great lounging space or project room. The basement has exterior access. The studio/guest cottage ( 36 x 17) is steps away and is ideal for extended stay visitors, an art studio or an at home office and is dripping with charm and coziness. A full bath, wide plank wood flooring, fireplace and kitchenette area blend masterfully to create the perfect space that allowed for the artist in the family to create some of her most memorable works of art, inspired by the setting around her. There are many points of majesty in this home and the property surrounding it. Choose from elevated views of rolling terrain and white fenced pastures, wooded vistas where deer roam in and out, long vistas of the country club golf course, gazebo and the gorgeous mature trees and historic oak trees. Property has a 3 car garage, circular drive & gazebo. Very few properties become available like this one. Barrington Hills beckons residents with the call of excellent schools, equestrian activities, winding wooded roads for dog walking, biking, running or leisurely strolls, gardening, fishing, golfing, boating at nearby Fox River, fine dining, access to the metra for a quick trip into the city and shopping close by. A perfectly balanced relationship between people and nature.
Property Specifics
| Single Family | |
| — | |
| — | |
| 1929 | |
| — | |
| — | |
| No | |
| 10 |
| Lake | |
| — | |
| — / Not Applicable | |
| — | |
| — | |
| — | |
| 11336090 | |
| 13341000040000 |
Nearby Schools
| NAME: | DISTRICT: | DISTANCE: | |
|---|---|---|---|
|
Grade School
Countryside Elementary School |
220 | — | |
|
Middle School
Barrington Middle School-station |
220 | Not in DB | |
|
High School
Barrington High School |
220 | Not in DB | |
Property History
| DATE: | EVENT: | PRICE: | SOURCE: |
|---|---|---|---|
| 27 Apr, 2022 | Sold | $1,163,500 | MRED MLS |
| 8 Mar, 2022 | Under contract | $1,249,000 | MRED MLS |
| 1 Mar, 2022 | Listed for sale | $1,249,000 | MRED MLS |
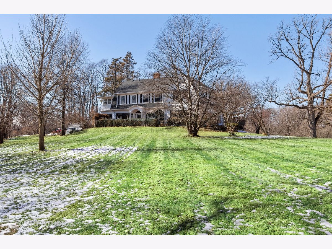
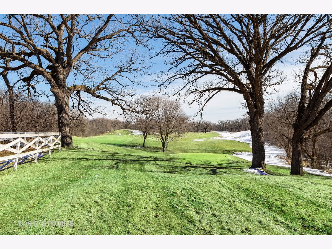
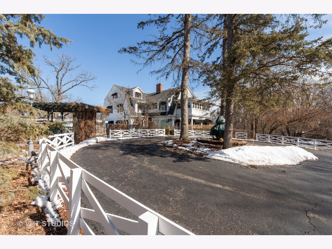
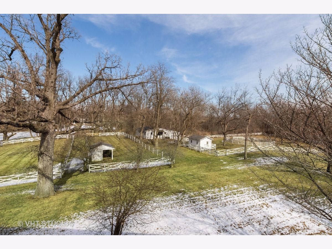
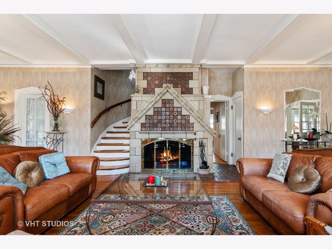
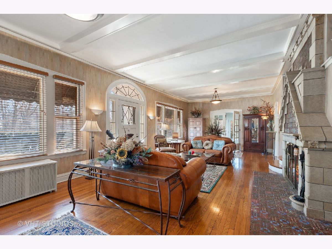
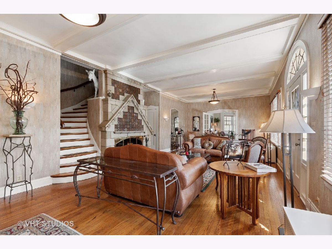
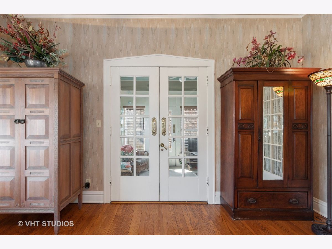
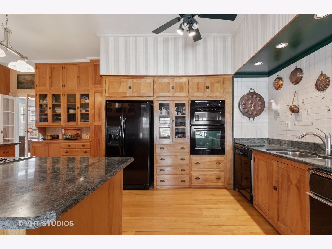
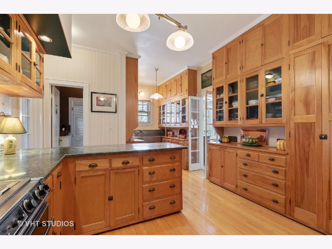
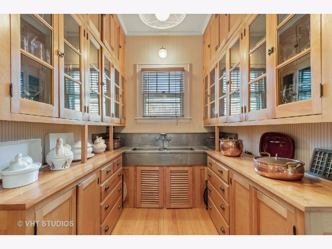
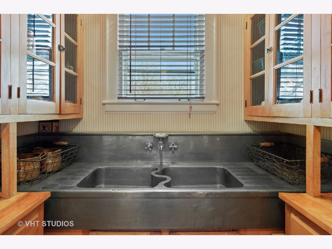
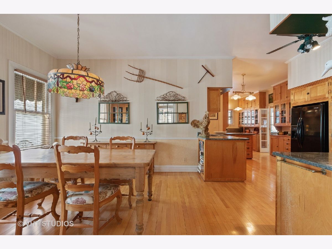
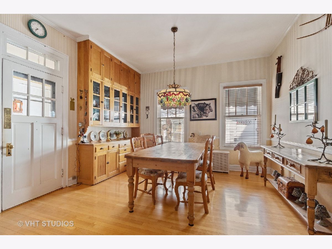
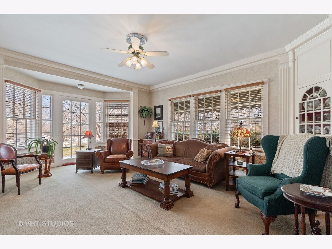
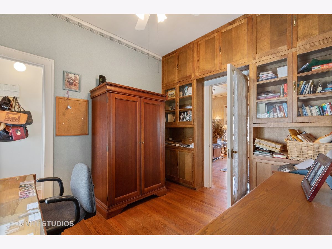
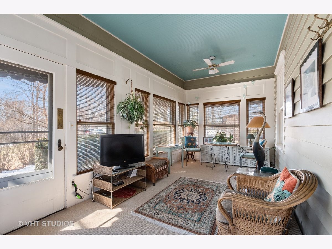
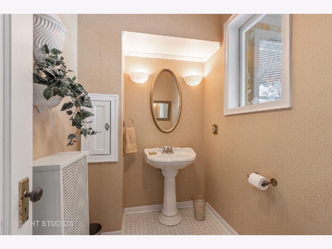
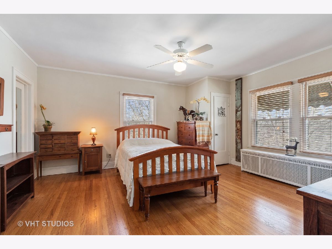
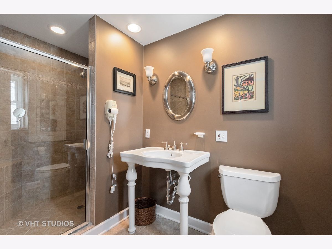
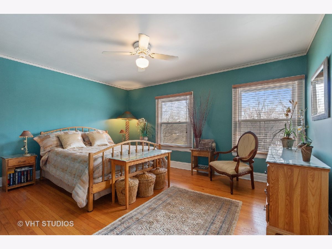
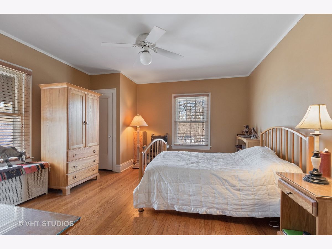
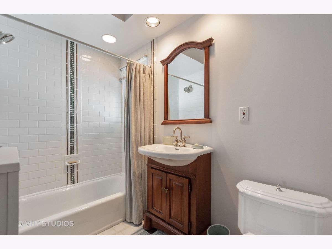
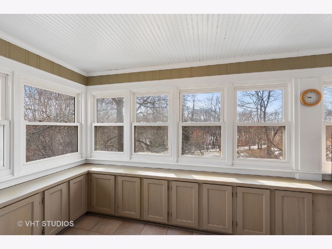
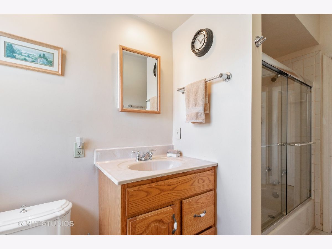
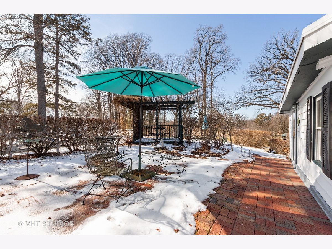
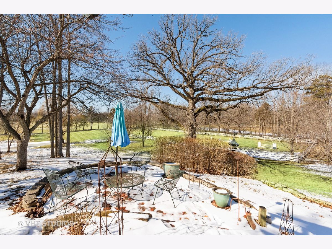
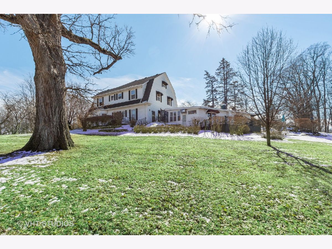
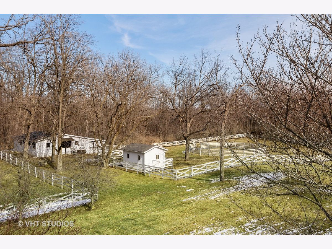
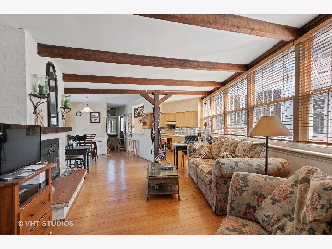
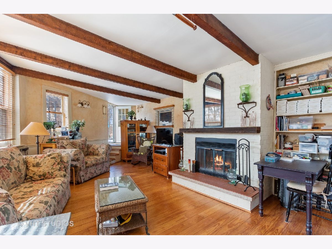
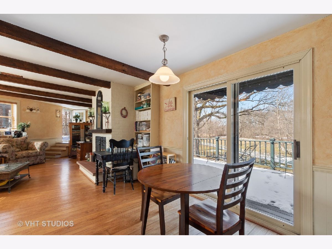
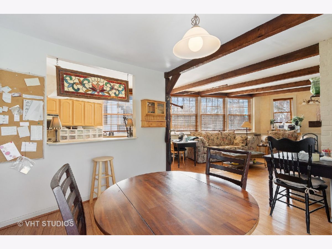
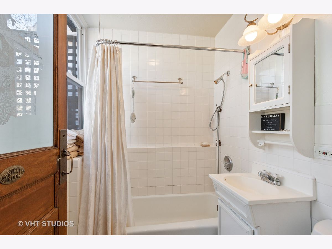
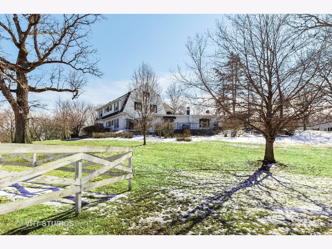
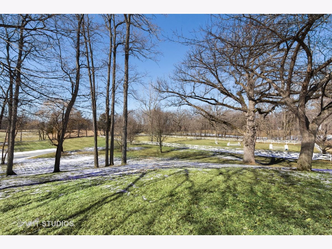
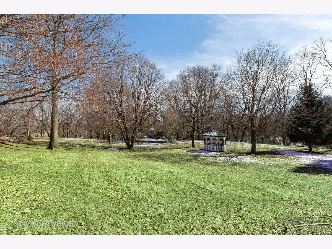
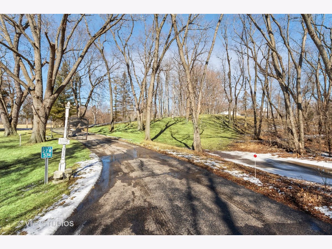
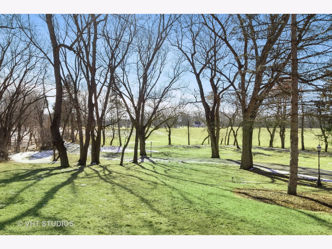
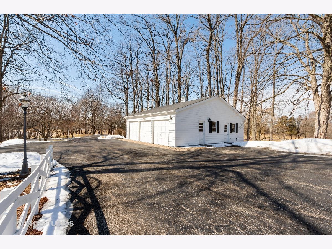
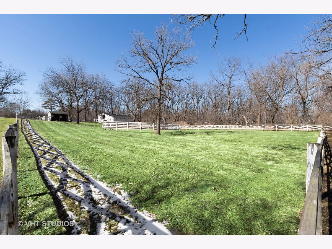
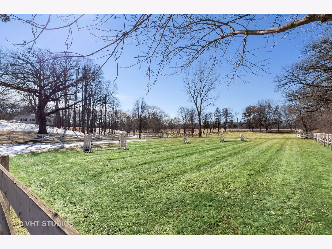
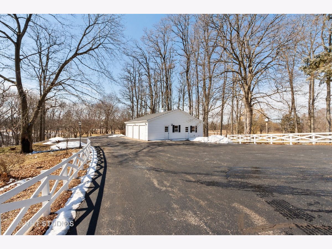
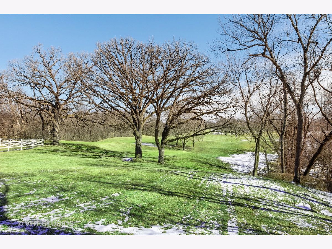
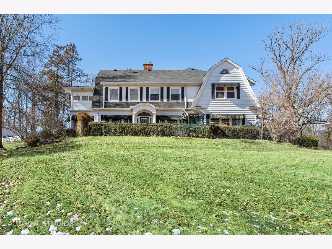
Room Specifics
Total Bedrooms: 5
Bedrooms Above Ground: 5
Bedrooms Below Ground: 0
Dimensions: —
Floor Type: —
Dimensions: —
Floor Type: —
Dimensions: —
Floor Type: —
Dimensions: —
Floor Type: —
Full Bathrooms: 5
Bathroom Amenities: —
Bathroom in Basement: 0
Rooms: —
Basement Description: Unfinished,Exterior Access
Other Specifics
| 3 | |
| — | |
| Asphalt,Circular | |
| — | |
| — | |
| 563 X 774 X 527 X 774 | |
| — | |
| — | |
| — | |
| — | |
| Not in DB | |
| — | |
| — | |
| — | |
| — |
Tax History
| Year | Property Taxes |
|---|---|
| 2022 | $18,016 |
Contact Agent
Nearby Similar Homes
Nearby Sold Comparables
Contact Agent
Listing Provided By
Baird & Warner

