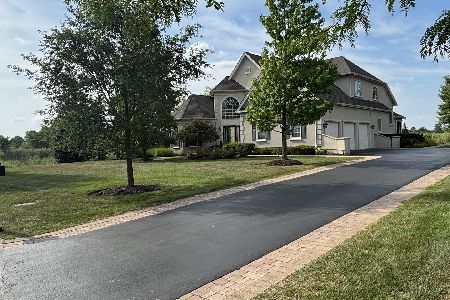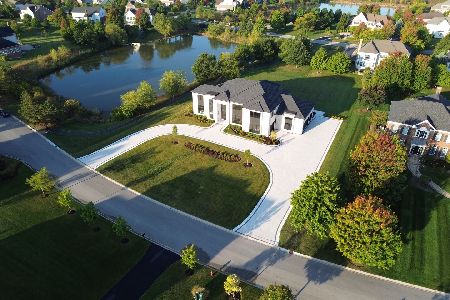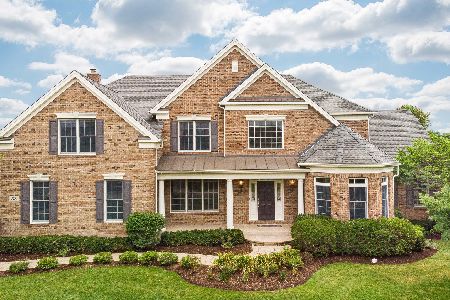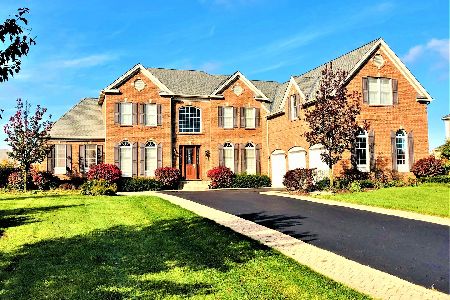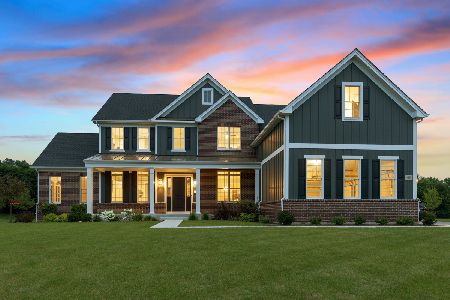62 Wood Oaks Drive, South Barrington, Illinois 60010
$1,385,000
|
Sold
|
|
| Status: | Closed |
| Sqft: | 4,321 |
| Cost/Sqft: | $341 |
| Beds: | 5 |
| Baths: | 7 |
| Year Built: | 2007 |
| Property Taxes: | $18,128 |
| Days On Market: | 1253 |
| Lot Size: | 0,78 |
Description
Start your next chapter here! **City water AND sewer!** You will fall in love with this stunning custom 2-story all brick home with 5 bedrooms, 6.5 bathrooms, 4 car garage, full finished basement, 10' ceilings, 8' solid core doors, professionally landscaped yard with brick paver patio, in-ground pool, hot tub, and built-in grill & outdoor fireplace in the desirable Woods of South Barrington neighborhood. Step inside and you'll be wowed by the grand 2-story foyer offering an open winding staircase with iron rails and beautiful refinished hardwood floors that flow throughout most of the first floor. To the left, the well scaled living room; to the right, the formal dining room. Both featuring gorgeous arched windows and custom millwork. The newly updated kitchen is sure to impress with white Shaker cabinets, high end ss appliances, quartz countertops, 10' island, eat-in area, and sliding door access to the gorgeous professionally landscaped backyard oasis. With an in-ground pool, hot tub, brick paver patio, and built-in grill & fireplace this outdoor space is an entertainers dream!! Transition to the large family room featuring gas/log fireplace, custom built-ins, and direct access to the back patio. One bedroom, full bathroom, powder room, and laundry room complete the space. Upstairs you will find the expansive master suite with a comfortable sitting room, tray/vaulted ceilings, custom millwork, His & Hers walk-in closets, updated double vanities with granite countertops, soaking tub, and walk-in shower. 3 large bedrooms with en-suites finish the floor. The basement is a show stopper, and will quickly become the desired location for all of your family and friends to gather!! You name it - this basement has it!! Vaulted/tray ceilings, recessed lighting, movie viewing area, recreation area, lounge area, exercise area, kitchenette, and full bathroom are all found. **Any of the TVs, wall and ceiling mounted speakers, backyard/pool speakers and audio systems, and refrigerators in basement will stay with home** RECENT UPDATES: new roof (2022), refinished hardwood floors, kitchen/bathroom cabinetry, kitchen countertops & backsplash, kitchen fixtures and hardware, light fixtures, fresh paint throughout home. Fabulous location close to the Barrington Conservatory, Arboretum of South Barrington, Barrington schools, soccer and baseball fields, shopping, restaurants, parks, forest preserves, golf courses, transportation and so much more!! Don't miss out!!!
Property Specifics
| Single Family | |
| — | |
| — | |
| 2007 | |
| — | |
| — | |
| No | |
| 0.78 |
| Cook | |
| The Woods Of South Barrington | |
| 104 / Monthly | |
| — | |
| — | |
| — | |
| 11607497 | |
| 01282080070000 |
Nearby Schools
| NAME: | DISTRICT: | DISTANCE: | |
|---|---|---|---|
|
Grade School
Barbara B Rose Elementary School |
220 | — | |
|
Middle School
Barrington Middle School Prairie |
220 | Not in DB | |
|
High School
Barrington High School |
220 | Not in DB | |
Property History
| DATE: | EVENT: | PRICE: | SOURCE: |
|---|---|---|---|
| 28 Sep, 2022 | Sold | $1,385,000 | MRED MLS |
| 24 Aug, 2022 | Under contract | $1,475,000 | MRED MLS |
| 18 Aug, 2022 | Listed for sale | $1,475,000 | MRED MLS |
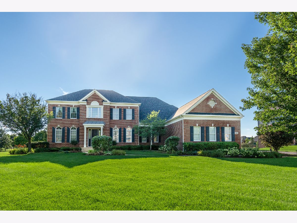
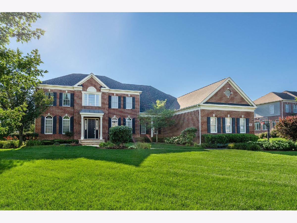
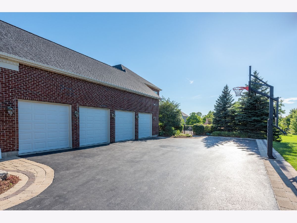
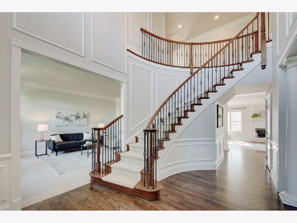
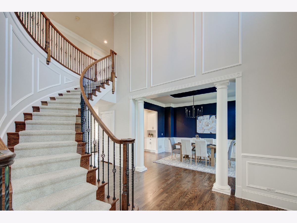
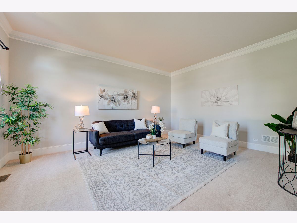
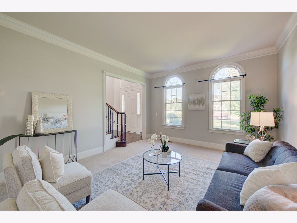
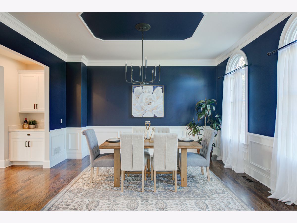
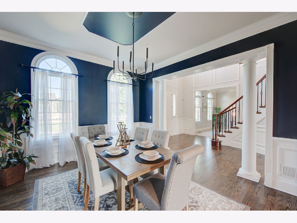
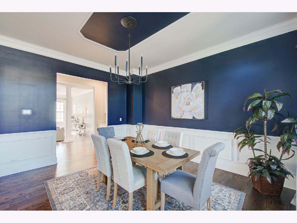
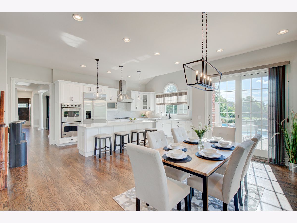
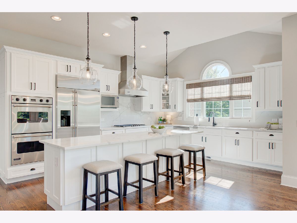
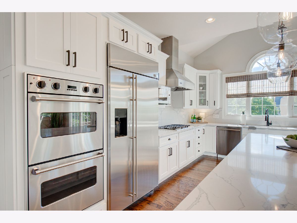
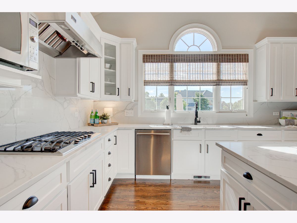
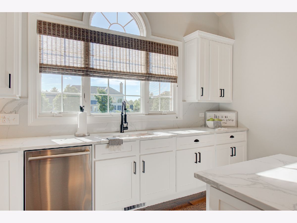
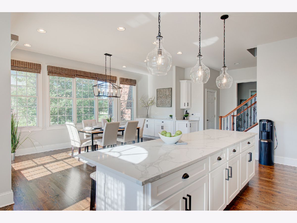
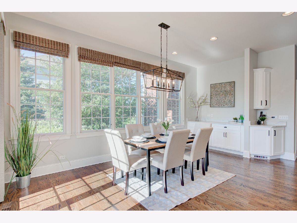
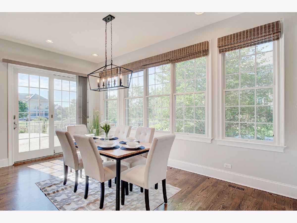
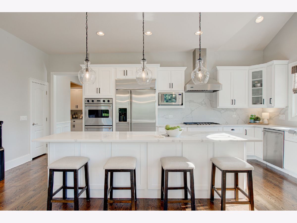
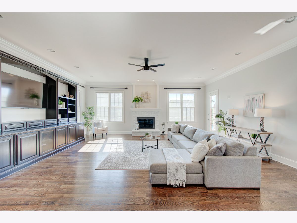
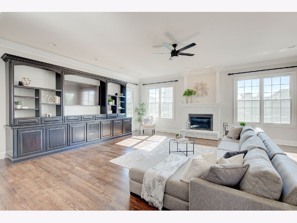
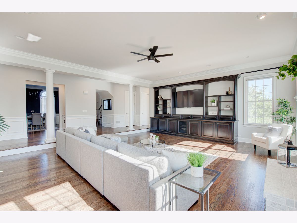
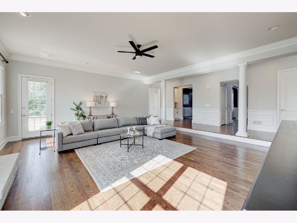
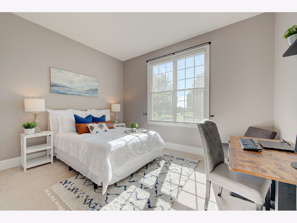
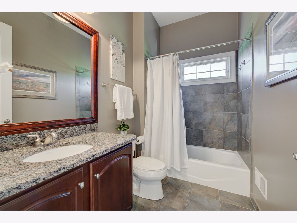
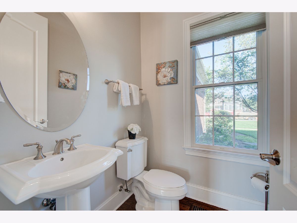
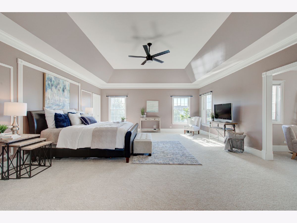
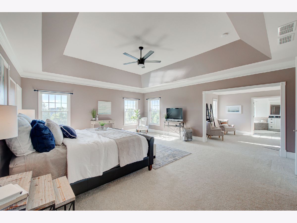
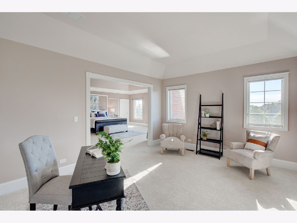
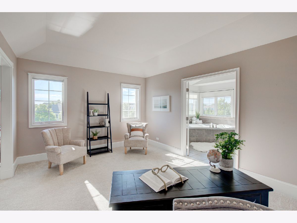
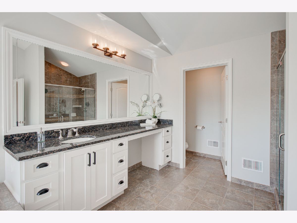
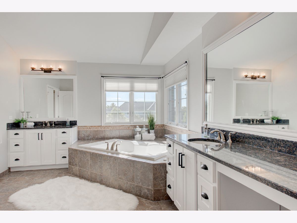
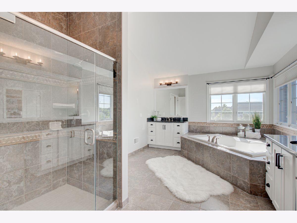
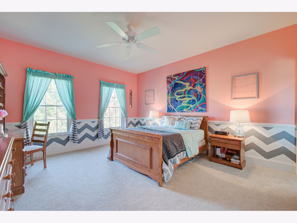
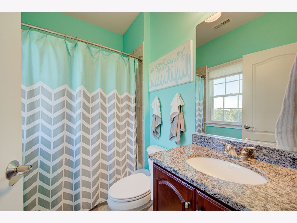
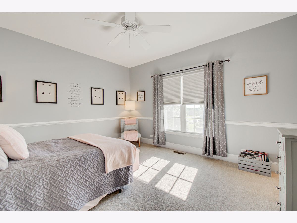
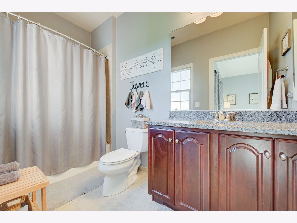
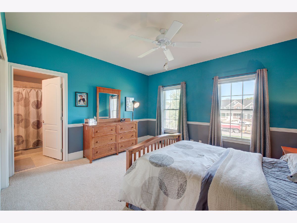
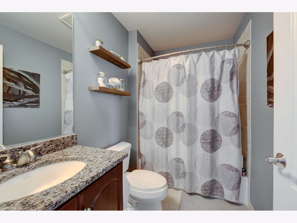
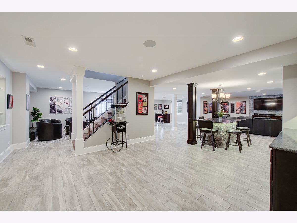
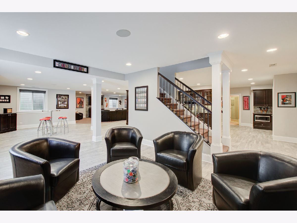
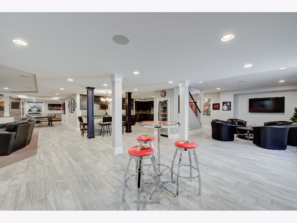
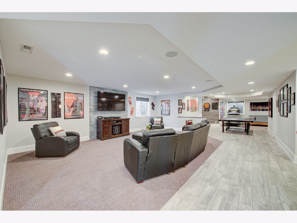
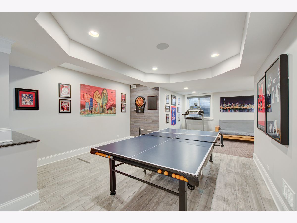
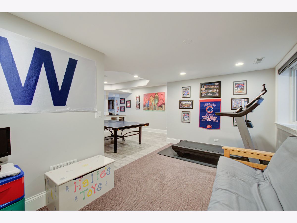
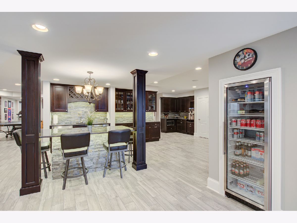
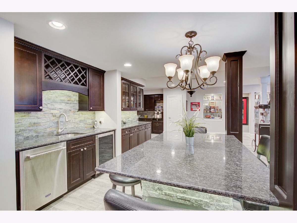
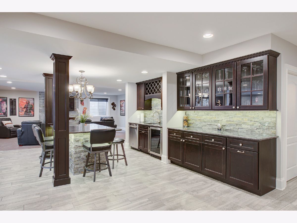
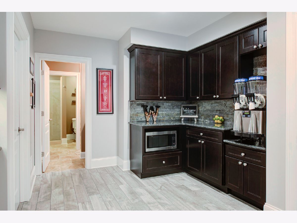
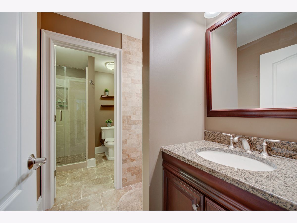
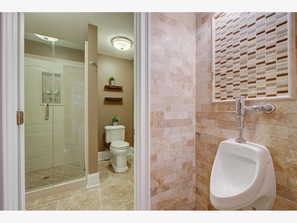
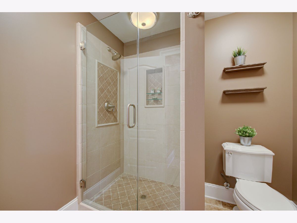
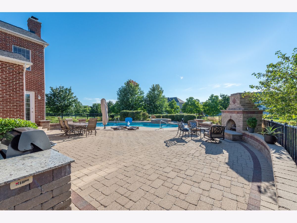
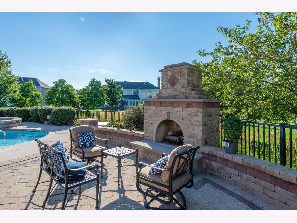
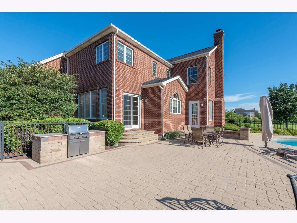
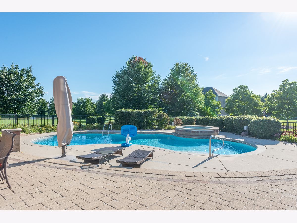
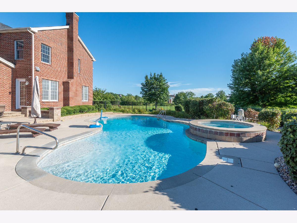
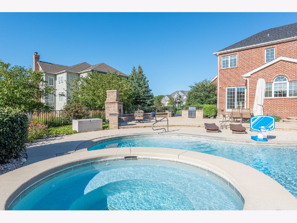
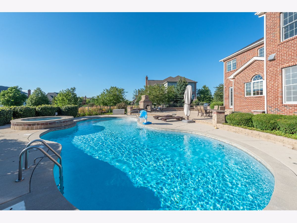
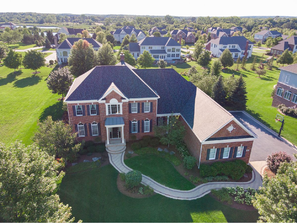
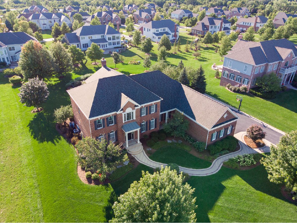
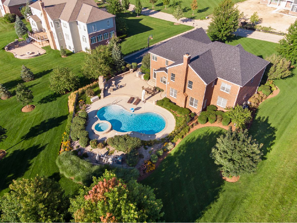
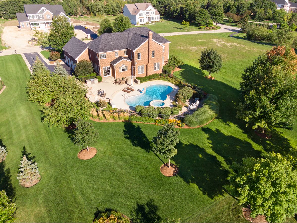
Room Specifics
Total Bedrooms: 5
Bedrooms Above Ground: 5
Bedrooms Below Ground: 0
Dimensions: —
Floor Type: —
Dimensions: —
Floor Type: —
Dimensions: —
Floor Type: —
Dimensions: —
Floor Type: —
Full Bathrooms: 7
Bathroom Amenities: Whirlpool,Separate Shower,Double Sink
Bathroom in Basement: 1
Rooms: —
Basement Description: Finished
Other Specifics
| 4 | |
| — | |
| Asphalt,Brick | |
| — | |
| — | |
| 140X252X142X232 | |
| — | |
| — | |
| — | |
| — | |
| Not in DB | |
| — | |
| — | |
| — | |
| — |
Tax History
| Year | Property Taxes |
|---|---|
| 2022 | $18,128 |
Contact Agent
Nearby Similar Homes
Nearby Sold Comparables
Contact Agent
Listing Provided By
Compass

