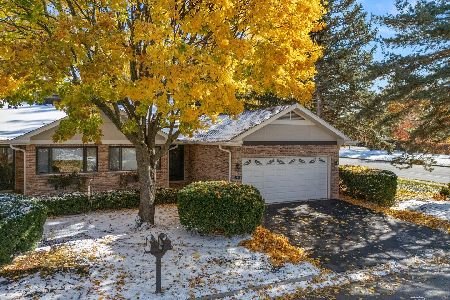33 Royal Lane, Bloomingdale, Illinois 60108
$245,000
|
Sold
|
|
| Status: | Closed |
| Sqft: | 2,240 |
| Cost/Sqft: | $123 |
| Beds: | 2 |
| Baths: | 2 |
| Year Built: | 1991 |
| Property Taxes: | $6,335 |
| Days On Market: | 5481 |
| Lot Size: | 0,00 |
Description
The ranch duplex you've been waiting for! Rare open floor plan w/2240 sq ft of main floor living space & room plenty of storage in the unfin. basement. Features cathedral ceilings, spacious entertaining areas, large eat-in kitchen w/island & SGS's to patio, Great Rm w/ FP & skylites, den, luxury master suite & more. Quietly nestled in center of the development, yet located near shops, restaurants & transportation.
Property Specifics
| Condos/Townhomes | |
| — | |
| — | |
| 1991 | |
| Partial | |
| ROYAL SUPREME | |
| No | |
| — |
| Du Page | |
| Country Club Estates | |
| 225 / Monthly | |
| Insurance,Exterior Maintenance,Lawn Care,Scavenger,Snow Removal | |
| Lake Michigan | |
| Public Sewer, Sewer-Storm | |
| 07722790 | |
| 0216214001 |
Nearby Schools
| NAME: | DISTRICT: | DISTANCE: | |
|---|---|---|---|
|
Grade School
Erickson Elementary School |
13 | — | |
|
Middle School
Westfield Middle School |
13 | Not in DB | |
|
High School
Lake Park High School |
108 | Not in DB | |
Property History
| DATE: | EVENT: | PRICE: | SOURCE: |
|---|---|---|---|
| 31 May, 2012 | Sold | $245,000 | MRED MLS |
| 21 Apr, 2012 | Under contract | $275,000 | MRED MLS |
| — | Last price change | $290,000 | MRED MLS |
| 1 Feb, 2011 | Listed for sale | $310,000 | MRED MLS |
| 21 Mar, 2016 | Sold | $302,500 | MRED MLS |
| 5 Feb, 2016 | Under contract | $319,900 | MRED MLS |
| 13 Jan, 2016 | Listed for sale | $319,900 | MRED MLS |
Room Specifics
Total Bedrooms: 2
Bedrooms Above Ground: 2
Bedrooms Below Ground: 0
Dimensions: —
Floor Type: Carpet
Full Bathrooms: 2
Bathroom Amenities: Whirlpool,Separate Shower,Double Sink
Bathroom in Basement: 0
Rooms: Den,Eating Area
Basement Description: Unfinished
Other Specifics
| 2 | |
| Concrete Perimeter | |
| Asphalt | |
| Patio, End Unit, Cable Access | |
| Corner Lot,Landscaped | |
| 47X72 | |
| — | |
| Full | |
| Vaulted/Cathedral Ceilings, Skylight(s), First Floor Bedroom, First Floor Laundry, First Floor Full Bath, Laundry Hook-Up in Unit | |
| Double Oven, Microwave, Dishwasher, Washer, Dryer, Disposal | |
| Not in DB | |
| — | |
| — | |
| — | |
| Attached Fireplace Doors/Screen, Gas Log |
Tax History
| Year | Property Taxes |
|---|---|
| 2012 | $6,335 |
| 2016 | $6,134 |
Contact Agent
Nearby Similar Homes
Nearby Sold Comparables
Contact Agent
Listing Provided By
RE/MAX Suburban







