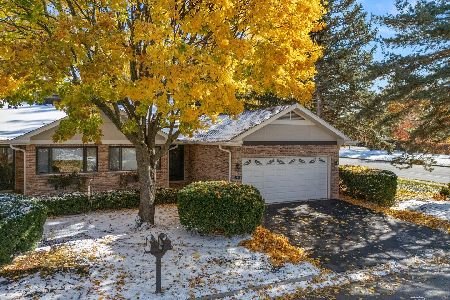33 Royal Lane, Bloomingdale, Illinois 60108
$302,500
|
Sold
|
|
| Status: | Closed |
| Sqft: | 2,240 |
| Cost/Sqft: | $143 |
| Beds: | 3 |
| Baths: | 2 |
| Year Built: | 1991 |
| Property Taxes: | $6,134 |
| Days On Market: | 3673 |
| Lot Size: | 0,00 |
Description
ABSOLUTELY STUNNING! Ranch End Unit. Rare 2240sq ft open floor plan. Great Room with fireplace, cathedral ceilings, skylites, Kitchen with center island, Enormous master suite with WIC. Luxury private bath includes two vanities, whirlpool tub, separate shower, 2 linen closets. Lovely 2nd BR, 3rd bedroom or den off the kitchen, Large unfinished basement. Private entrance, patio, Great quiet neighborhood close to everything. WOW! Seller related to agent.
Property Specifics
| Condos/Townhomes | |
| 1 | |
| — | |
| 1991 | |
| Partial | |
| ROYAL SUPREME | |
| No | |
| — |
| Du Page | |
| The Villas | |
| 340 / Monthly | |
| Insurance,Exterior Maintenance,Lawn Care,Scavenger,Snow Removal | |
| Lake Michigan | |
| Public Sewer, Sewer-Storm | |
| 09116087 | |
| 0216214001 |
Nearby Schools
| NAME: | DISTRICT: | DISTANCE: | |
|---|---|---|---|
|
Grade School
Erickson Elementary School |
13 | — | |
|
Middle School
Westfield Middle School |
13 | Not in DB | |
|
High School
Lake Park High School |
108 | Not in DB | |
Property History
| DATE: | EVENT: | PRICE: | SOURCE: |
|---|---|---|---|
| 31 May, 2012 | Sold | $245,000 | MRED MLS |
| 21 Apr, 2012 | Under contract | $275,000 | MRED MLS |
| — | Last price change | $290,000 | MRED MLS |
| 1 Feb, 2011 | Listed for sale | $310,000 | MRED MLS |
| 21 Mar, 2016 | Sold | $302,500 | MRED MLS |
| 5 Feb, 2016 | Under contract | $319,900 | MRED MLS |
| 13 Jan, 2016 | Listed for sale | $319,900 | MRED MLS |
Room Specifics
Total Bedrooms: 3
Bedrooms Above Ground: 3
Bedrooms Below Ground: 0
Dimensions: —
Floor Type: Carpet
Dimensions: —
Floor Type: Carpet
Full Bathrooms: 2
Bathroom Amenities: Whirlpool,Separate Shower,Double Sink
Bathroom in Basement: 0
Rooms: Eating Area
Basement Description: Unfinished,Crawl
Other Specifics
| 2 | |
| Concrete Perimeter | |
| Asphalt | |
| Patio, End Unit, Cable Access | |
| Corner Lot,Landscaped | |
| 47X72 | |
| — | |
| Full | |
| Vaulted/Cathedral Ceilings, Skylight(s), First Floor Bedroom, First Floor Laundry, First Floor Full Bath, Laundry Hook-Up in Unit | |
| Double Oven, Microwave, Dishwasher, Washer, Dryer, Disposal | |
| Not in DB | |
| — | |
| — | |
| — | |
| Attached Fireplace Doors/Screen, Gas Log |
Tax History
| Year | Property Taxes |
|---|---|
| 2012 | $6,335 |
| 2016 | $6,134 |
Contact Agent
Nearby Similar Homes
Nearby Sold Comparables
Contact Agent
Listing Provided By
RE/MAX All Pro







