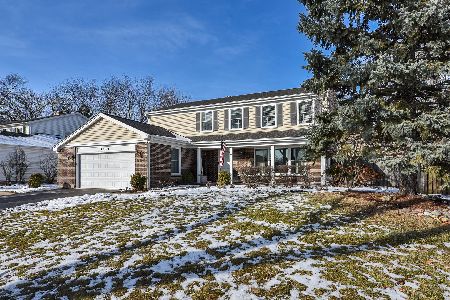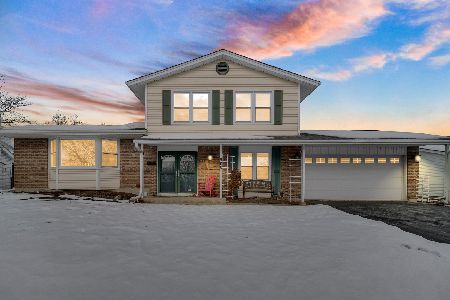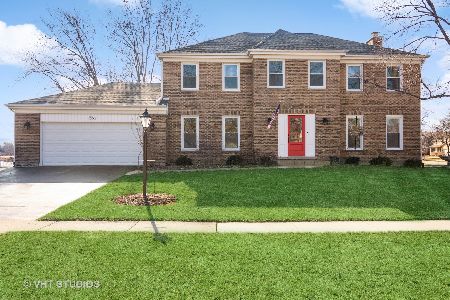33 Windemere Lane, South Barrington, Illinois 60010
$448,000
|
Sold
|
|
| Status: | Closed |
| Sqft: | 3,040 |
| Cost/Sqft: | $155 |
| Beds: | 3 |
| Baths: | 3 |
| Year Built: | 1985 |
| Property Taxes: | $10,735 |
| Days On Market: | 4235 |
| Lot Size: | 0,00 |
Description
Unique in every way! Magnificent 1 acre setting with views of 2 lakes & walking path! This passive solar home with open floor plan features walls of glass, vaulted clgs in Great Rm/Family Rm, Dining Rm & all baths! 3 lofts, 3 decks and finished Rec Room! First floor Master Ste with his/hers closets has its own private deck! Mechanics dream...4 car tandem garage. Superb cul-de-sac location & Fremd H.S.! A must see!
Property Specifics
| Single Family | |
| — | |
| Contemporary | |
| 1985 | |
| Partial | |
| CUSTOM | |
| No | |
| — |
| Cook | |
| Windemere | |
| 150 / Annual | |
| Lake Rights | |
| Private Well | |
| Septic-Private | |
| 08650327 | |
| 02302040070000 |
Nearby Schools
| NAME: | DISTRICT: | DISTANCE: | |
|---|---|---|---|
|
Grade School
Thomas Jefferson Elementary Scho |
15 | — | |
|
Middle School
Carl Sandburg Junior High School |
15 | Not in DB | |
|
High School
Wm Fremd High School |
211 | Not in DB | |
Property History
| DATE: | EVENT: | PRICE: | SOURCE: |
|---|---|---|---|
| 14 Nov, 2014 | Sold | $448,000 | MRED MLS |
| 6 Oct, 2014 | Under contract | $469,900 | MRED MLS |
| 19 Jun, 2014 | Listed for sale | $469,900 | MRED MLS |
Room Specifics
Total Bedrooms: 3
Bedrooms Above Ground: 3
Bedrooms Below Ground: 0
Dimensions: —
Floor Type: Hardwood
Dimensions: —
Floor Type: Hardwood
Full Bathrooms: 3
Bathroom Amenities: Whirlpool,Separate Shower,Double Sink
Bathroom in Basement: 0
Rooms: Exercise Room,Loft,Play Room,Recreation Room
Basement Description: Finished
Other Specifics
| 4 | |
| Concrete Perimeter | |
| Asphalt | |
| Deck | |
| Cul-De-Sac,Water View,Wooded | |
| 335X237X273X56 | |
| Pull Down Stair | |
| Full | |
| Vaulted/Cathedral Ceilings, Skylight(s), Hardwood Floors, First Floor Bedroom, First Floor Laundry, First Floor Full Bath | |
| Range, Microwave, Dishwasher, Refrigerator, Washer, Dryer, Disposal, Trash Compactor, Stainless Steel Appliance(s) | |
| Not in DB | |
| — | |
| — | |
| — | |
| Wood Burning, Gas Starter |
Tax History
| Year | Property Taxes |
|---|---|
| 2014 | $10,735 |
Contact Agent
Nearby Similar Homes
Nearby Sold Comparables
Contact Agent
Listing Provided By
Coldwell Banker Residential Brokerage









