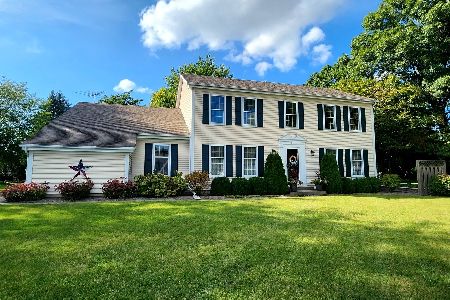33 Windwood Drive, Sugar Grove, Illinois 60554
$245,000
|
Sold
|
|
| Status: | Closed |
| Sqft: | 2,438 |
| Cost/Sqft: | $103 |
| Beds: | 4 |
| Baths: | 4 |
| Year Built: | 1984 |
| Property Taxes: | $6,575 |
| Days On Market: | 3445 |
| Lot Size: | 0,00 |
Description
Welcome Home! One of the best deals in sought after Prestbury subdivision. This 4 bedroom, 3.1 bath, 2 story home starts showing its value right from the wrap around drive way and hits the right buttons all the way down to the full newly carpeted finished basement complete with a full wet bar (with really cool lighting). Spacious kitchen has plenty of room and newer appliances and looks out to a large breakfast area and family room with a full functioning fireplace. Huge sun room and back patio have this home BBQ ready at all times. The 2nd level features 4 bedrooms with a full master suite. Get ready to be excited by the huge bonus room attached to the 2nd bedroom for the ultimate surprise fun room. Throw in an intercom system, new washer/dryer, huge pantry, easy access to I-88, etc.. and this is a property you don't want to wait to see.
Property Specifics
| Single Family | |
| — | |
| — | |
| 1984 | |
| Full | |
| — | |
| No | |
| — |
| Kane | |
| Prestbury | |
| 149 / Monthly | |
| Clubhouse,Pool,Scavenger,Lake Rights | |
| Public | |
| Public Sewer | |
| 09337761 | |
| 1410376011 |
Nearby Schools
| NAME: | DISTRICT: | DISTANCE: | |
|---|---|---|---|
|
Grade School
Fearn Elementary School |
129 | — | |
|
Middle School
Herget Middle School |
129 | Not in DB | |
|
High School
West Aurora High School |
129 | Not in DB | |
Property History
| DATE: | EVENT: | PRICE: | SOURCE: |
|---|---|---|---|
| 11 Sep, 2015 | Sold | $225,500 | MRED MLS |
| 15 Jul, 2015 | Under contract | $229,900 | MRED MLS |
| 3 Jul, 2015 | Listed for sale | $229,900 | MRED MLS |
| 14 Nov, 2016 | Sold | $245,000 | MRED MLS |
| 21 Oct, 2016 | Under contract | $249,900 | MRED MLS |
| 9 Sep, 2016 | Listed for sale | $249,900 | MRED MLS |
Room Specifics
Total Bedrooms: 4
Bedrooms Above Ground: 4
Bedrooms Below Ground: 0
Dimensions: —
Floor Type: Carpet
Dimensions: —
Floor Type: Carpet
Dimensions: —
Floor Type: Hardwood
Full Bathrooms: 4
Bathroom Amenities: Double Sink
Bathroom in Basement: 1
Rooms: Sun Room,Recreation Room,Office
Basement Description: Finished
Other Specifics
| 2.5 | |
| Concrete Perimeter | |
| Concrete,Circular | |
| Balcony, Patio, Porch, Storms/Screens | |
| Cul-De-Sac,Landscaped | |
| 83X122X84X120 | |
| Unfinished | |
| Full | |
| Vaulted/Cathedral Ceilings, Skylight(s), Bar-Wet, Hardwood Floors, First Floor Laundry | |
| Double Oven, Range, Microwave, Dishwasher, Refrigerator | |
| Not in DB | |
| Clubhouse, Pool, Tennis Courts, Sidewalks | |
| — | |
| — | |
| Wood Burning |
Tax History
| Year | Property Taxes |
|---|---|
| 2015 | $6,504 |
| 2016 | $6,575 |
Contact Agent
Nearby Similar Homes
Nearby Sold Comparables
Contact Agent
Listing Provided By
MBC Realty & Insurance Group I









