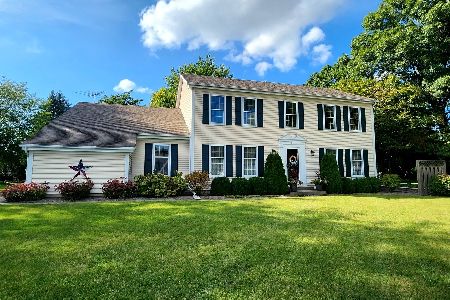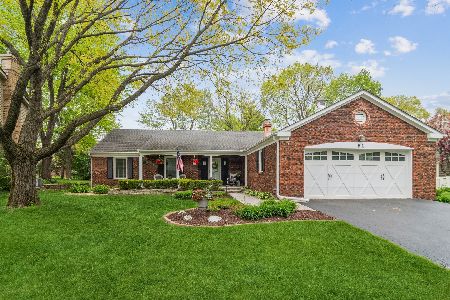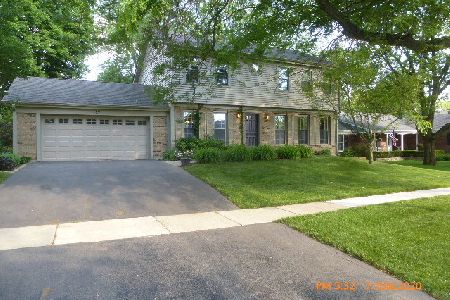66 Winthrop New Road, Sugar Grove, Illinois 60554
$226,000
|
Sold
|
|
| Status: | Closed |
| Sqft: | 1,680 |
| Cost/Sqft: | $140 |
| Beds: | 4 |
| Baths: | 2 |
| Year Built: | 1976 |
| Property Taxes: | $5,806 |
| Days On Market: | 2753 |
| Lot Size: | 0,25 |
Description
Super sharp, superbly maintained and now ready for YOU to enjoy. Updated kitchen with tile backsplash, Corian countertops, hardwood floors, large eating area, stainless steel frig and microwave. Large area open to kitchen could be your family room, formal dining, or den. Living room with huge picture window, new carpet, fresh paint. Adorable sitting room/den accessible from living room or kitchen area. Main level powder room. Four roomy bedrooms and bathroom with dual sinks, jetted tub upstairs. Finished rec room in basement. Nice deck to enjoy your private backyard. Newer roof and siding. Great price point to get into Prestbury and enjoy the community pool and other amenities. Close to I88, shopping. See virtual tour for all Prestbury has to offer!
Property Specifics
| Single Family | |
| — | |
| — | |
| 1976 | |
| Full | |
| — | |
| No | |
| 0.25 |
| Kane | |
| Prestbury | |
| 138 / Monthly | |
| Clubhouse,Pool,Scavenger,Lake Rights,Other | |
| Public | |
| Public Sewer | |
| 10039533 | |
| 1410376001 |
Nearby Schools
| NAME: | DISTRICT: | DISTANCE: | |
|---|---|---|---|
|
Grade School
Fearn Elementary School |
129 | — | |
|
Middle School
Herget Middle School |
129 | Not in DB | |
|
High School
West Aurora High School |
129 | Not in DB | |
Property History
| DATE: | EVENT: | PRICE: | SOURCE: |
|---|---|---|---|
| 21 Sep, 2018 | Sold | $226,000 | MRED MLS |
| 26 Aug, 2018 | Under contract | $234,900 | MRED MLS |
| 2 Aug, 2018 | Listed for sale | $234,900 | MRED MLS |
| 28 May, 2025 | Sold | $406,000 | MRED MLS |
| 13 Apr, 2025 | Under contract | $394,900 | MRED MLS |
| 11 Apr, 2025 | Listed for sale | $394,900 | MRED MLS |
Room Specifics
Total Bedrooms: 4
Bedrooms Above Ground: 4
Bedrooms Below Ground: 0
Dimensions: —
Floor Type: Carpet
Dimensions: —
Floor Type: Carpet
Dimensions: —
Floor Type: Carpet
Full Bathrooms: 2
Bathroom Amenities: Double Sink
Bathroom in Basement: 0
Rooms: Den,Recreation Room
Basement Description: Partially Finished
Other Specifics
| 2 | |
| — | |
| — | |
| Deck | |
| — | |
| 85 X 127 X 84 X 129 | |
| — | |
| None | |
| Hardwood Floors | |
| Range, Microwave, Dishwasher, Refrigerator, Disposal | |
| Not in DB | |
| Clubhouse, Pool, Water Rights | |
| — | |
| — | |
| — |
Tax History
| Year | Property Taxes |
|---|---|
| 2018 | $5,806 |
| 2025 | $6,263 |
Contact Agent
Nearby Similar Homes
Nearby Sold Comparables
Contact Agent
Listing Provided By
RE/MAX TOWN & COUNTRY










