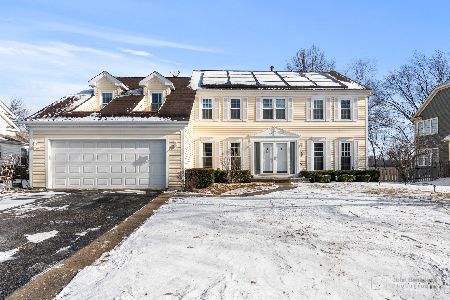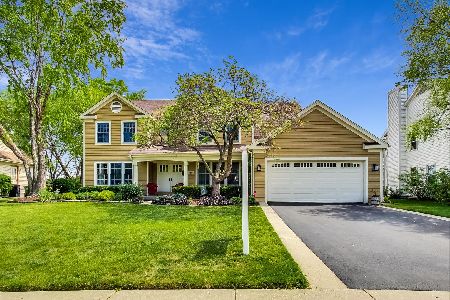330 Ambria Drive, Mundelein, Illinois 60060
$325,000
|
Sold
|
|
| Status: | Closed |
| Sqft: | 3,433 |
| Cost/Sqft: | $98 |
| Beds: | 4 |
| Baths: | 3 |
| Year Built: | 1991 |
| Property Taxes: | $13,343 |
| Days On Market: | 2324 |
| Lot Size: | 0,23 |
Description
A must see well maintained stately home with Car Attached Garage and a Covered Front Porch in Fields of Ambria! Wide Open Floor Plan with Formal Living Room and Dining Room w/Lots of Space! Home Features: New High E Windows, New Furnace, New C/A, New Water Heater, Re-Insulated Attic, New Garage Door Openers, New Dishwasher, New Microwave & Crown Molding. Huge Kitchen w/ Peninsula, Island, Butlers Pantry, All Appliances, Granite Counters, Hardwood Floors, Large 1st Floor Den & 2nd Floor Office w/ Cathedral Ceiling, Spacious Family Room w/Fireplace & Slider to Deck, 2 Staircases, Large Master Suite w/2 Walk-in Closets, Cathedral Ceiling, Large Private Bath w/Whirlpool Tub, Separate Shower & Double Vanities! Partially Finished Basement! Wonderful Backyard w/Deck & Retractable "Sun-setter" Awning, 3 Season Room & Backing to Nature Setting w/Ponds! Close to Schools, Parks, Community Center, Sled Hill, Water Park, Library, Golf Courses, Bike Paths, Metra & Major Highways!!!
Property Specifics
| Single Family | |
| — | |
| Traditional | |
| 1991 | |
| Partial | |
| GRENADA | |
| No | |
| 0.23 |
| Lake | |
| Fields Of Ambria | |
| 80 / Voluntary | |
| Other | |
| Lake Michigan | |
| Public Sewer, Sewer-Storm | |
| 10517159 | |
| 10134080050000 |
Nearby Schools
| NAME: | DISTRICT: | DISTANCE: | |
|---|---|---|---|
|
Middle School
Carl Sandburg Middle School |
75 | Not in DB | |
|
High School
Mundelein Cons High School |
120 | Not in DB | |
Property History
| DATE: | EVENT: | PRICE: | SOURCE: |
|---|---|---|---|
| 26 Aug, 2009 | Sold | $345,000 | MRED MLS |
| 7 Aug, 2009 | Under contract | $375,000 | MRED MLS |
| 8 Feb, 2009 | Listed for sale | $375,000 | MRED MLS |
| 17 Mar, 2020 | Sold | $325,000 | MRED MLS |
| 3 Feb, 2020 | Under contract | $335,000 | MRED MLS |
| — | Last price change | $344,900 | MRED MLS |
| 13 Sep, 2019 | Listed for sale | $359,000 | MRED MLS |
Room Specifics
Total Bedrooms: 4
Bedrooms Above Ground: 4
Bedrooms Below Ground: 0
Dimensions: —
Floor Type: Carpet
Dimensions: —
Floor Type: Carpet
Dimensions: —
Floor Type: Carpet
Full Bathrooms: 3
Bathroom Amenities: Whirlpool,Separate Shower,Double Sink
Bathroom in Basement: 0
Rooms: Heated Sun Room,Den,Office
Basement Description: Partially Finished,Crawl
Other Specifics
| 2 | |
| Concrete Perimeter | |
| Asphalt | |
| Deck | |
| Nature Preserve Adjacent,Wetlands adjacent | |
| 80X125 | |
| — | |
| Full | |
| Vaulted/Cathedral Ceilings, Hardwood Floors, First Floor Laundry | |
| Range, Microwave, Dishwasher, Refrigerator, Washer, Dryer, Disposal | |
| Not in DB | |
| Park, Pool | |
| — | |
| — | |
| — |
Tax History
| Year | Property Taxes |
|---|---|
| 2009 | $10,511 |
| 2020 | $13,343 |
Contact Agent
Nearby Similar Homes
Nearby Sold Comparables
Contact Agent
Listing Provided By
Keller Williams North Shore West









