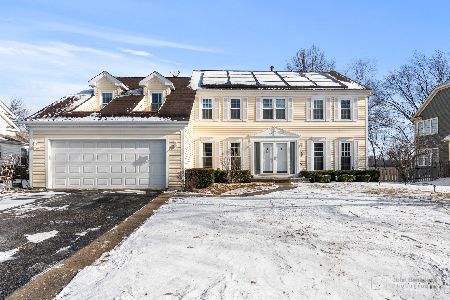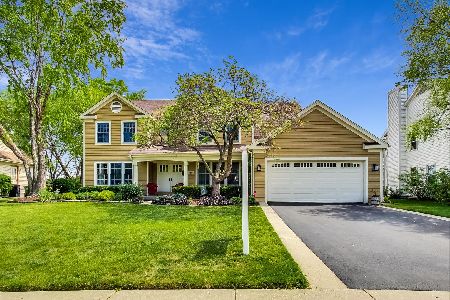330 Ambria Drive, Mundelein, Illinois 60060
$345,000
|
Sold
|
|
| Status: | Closed |
| Sqft: | 4,000 |
| Cost/Sqft: | $94 |
| Beds: | 5 |
| Baths: | 3 |
| Year Built: | 1991 |
| Property Taxes: | $10,511 |
| Days On Market: | 6193 |
| Lot Size: | 0,25 |
Description
SELLER PAID STIMULUS - Seller will consider up to 2 points to buy down your mortgage rate. Large 5 BedRm + Den offers Hardwood Floors, First Floor laundry,finished basement, backyard overlooking nature preserve; sun room, huge deck. Roof, siding/gutters new 2008. Master bedroom features a cathedral ceiling, his/hers closets, a generous master bath with double sinks, whirlpool & separate shower.
Property Specifics
| Single Family | |
| — | |
| Colonial,Traditional | |
| 1991 | |
| Partial | |
| GRENADA | |
| No | |
| 0.25 |
| Lake | |
| Fields Of Ambria | |
| 35 / Annual | |
| None | |
| Lake Michigan | |
| Public Sewer, Sewer-Storm, Overhead Sewers | |
| 07130427 | |
| 10134080050000 |
Nearby Schools
| NAME: | DISTRICT: | DISTANCE: | |
|---|---|---|---|
|
Grade School
Washington/lincoln Elementary Sc |
75 | — | |
|
Middle School
Carl Sandburg Middle School |
75 | Not in DB | |
|
High School
Mundelein Cons High School |
120 | Not in DB | |
Property History
| DATE: | EVENT: | PRICE: | SOURCE: |
|---|---|---|---|
| 26 Aug, 2009 | Sold | $345,000 | MRED MLS |
| 7 Aug, 2009 | Under contract | $375,000 | MRED MLS |
| 8 Feb, 2009 | Listed for sale | $375,000 | MRED MLS |
| 17 Mar, 2020 | Sold | $325,000 | MRED MLS |
| 3 Feb, 2020 | Under contract | $335,000 | MRED MLS |
| — | Last price change | $344,900 | MRED MLS |
| 13 Sep, 2019 | Listed for sale | $359,000 | MRED MLS |
Room Specifics
Total Bedrooms: 5
Bedrooms Above Ground: 5
Bedrooms Below Ground: 0
Dimensions: —
Floor Type: Carpet
Dimensions: —
Floor Type: Carpet
Dimensions: —
Floor Type: Carpet
Dimensions: —
Floor Type: —
Full Bathrooms: 3
Bathroom Amenities: Whirlpool,Separate Shower,Double Sink
Bathroom in Basement: 0
Rooms: Bedroom 5,Den,Eating Area,Gallery,Library,Recreation Room,Sun Room,Utility Room-1st Floor,Workshop
Basement Description: Finished,Crawl
Other Specifics
| 2 | |
| Concrete Perimeter | |
| Asphalt | |
| Deck, Porch Screened | |
| Forest Preserve Adjacent,Landscaped | |
| 80X125 | |
| Unfinished | |
| Full | |
| Vaulted/Cathedral Ceilings | |
| Range, Microwave, Dishwasher, Refrigerator, Washer, Dryer, Disposal | |
| Not in DB | |
| Sidewalks, Street Lights, Street Paved | |
| — | |
| — | |
| Wood Burning, Gas Log, Gas Starter |
Tax History
| Year | Property Taxes |
|---|---|
| 2009 | $10,511 |
| 2020 | $13,343 |
Contact Agent
Nearby Similar Homes
Nearby Sold Comparables
Contact Agent
Listing Provided By
RE/MAX Territory









