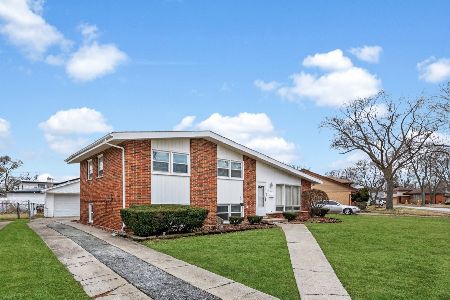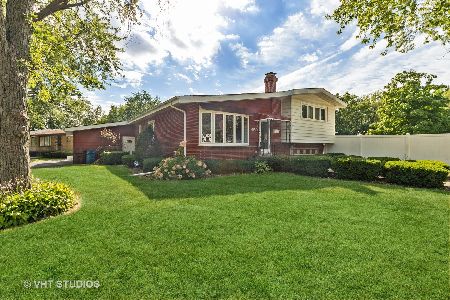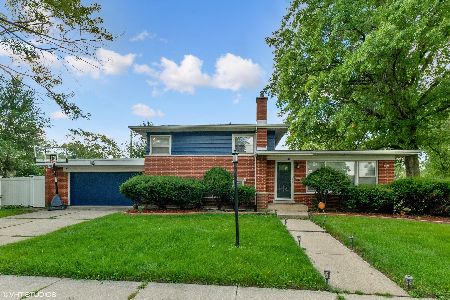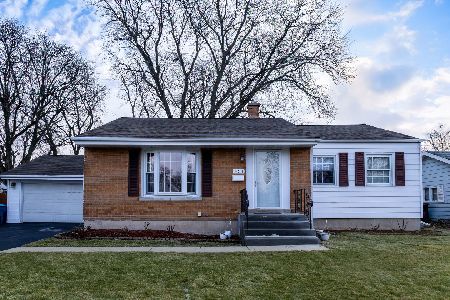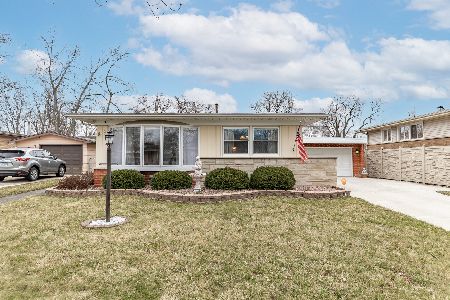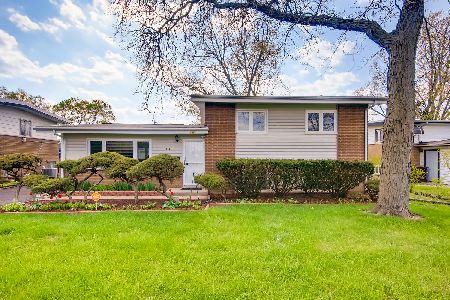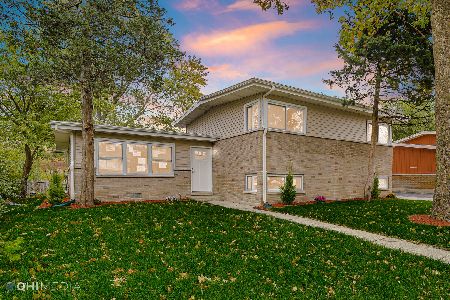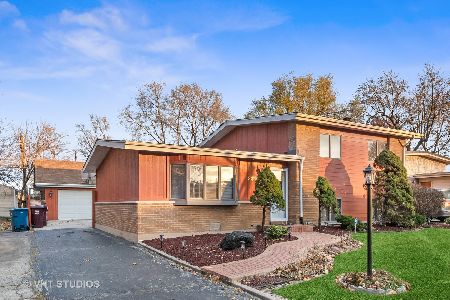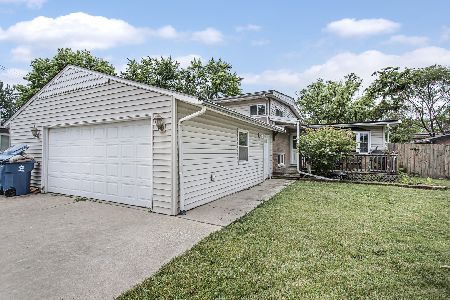330 Ashland Avenue, Chicago Heights, Illinois 60411
$235,000
|
Sold
|
|
| Status: | Closed |
| Sqft: | 1,317 |
| Cost/Sqft: | $190 |
| Beds: | 4 |
| Baths: | 2 |
| Year Built: | 1956 |
| Property Taxes: | $6,506 |
| Days On Market: | 1601 |
| Lot Size: | 0,15 |
Description
WOW! Beautiful brick 4 bedroom, 2 bath REHABBED tri-level home with lower level that includes 4th bedroom, full bathroom, family room and laundry/mechanical room. Modern architectural design elements throughout including updated bathrooms, open kitchen layout, and canned lights. The perfect home for entertaining a large extended family for the Holidays or for a cozy home cooked meal. From the moment you enter, you will be in awe of the intelligent design. Rehabbed with open kitchen layout including new 42 white shaker cabinets, quartz counters, peninsula with additional cabinetry, SS appliances installed prior to closing, and tons of light throughout. New AC condenser, furnace, and water heater. Large fenced professionally landscaped yard and quiet peaceful neighborhood. Tons of room for storage. See it before it's gone.
Property Specifics
| Single Family | |
| — | |
| Tri-Level | |
| 1956 | |
| None | |
| — | |
| No | |
| 0.15 |
| Cook | |
| — | |
| — / Not Applicable | |
| None | |
| Public | |
| Public Sewer | |
| 11243767 | |
| 32182130420000 |
Nearby Schools
| NAME: | DISTRICT: | DISTANCE: | |
|---|---|---|---|
|
Grade School
Serena Hills Elementary School |
161 | — | |
|
Middle School
Parker Junior High School |
161 | Not in DB | |
|
High School
Homewood-flossmoor High School |
233 | Not in DB | |
Property History
| DATE: | EVENT: | PRICE: | SOURCE: |
|---|---|---|---|
| 29 Dec, 2021 | Sold | $235,000 | MRED MLS |
| 23 Nov, 2021 | Under contract | $249,900 | MRED MLS |
| 10 Oct, 2021 | Listed for sale | $249,900 | MRED MLS |






















Room Specifics
Total Bedrooms: 4
Bedrooms Above Ground: 4
Bedrooms Below Ground: 0
Dimensions: —
Floor Type: Hardwood
Dimensions: —
Floor Type: Hardwood
Dimensions: —
Floor Type: Vinyl
Full Bathrooms: 2
Bathroom Amenities: —
Bathroom in Basement: —
Rooms: No additional rooms
Basement Description: Crawl
Other Specifics
| 2 | |
| Concrete Perimeter | |
| Concrete | |
| Patio | |
| Fenced Yard,Sidewalks | |
| 6600 | |
| Unfinished | |
| None | |
| Hardwood Floors, First Floor Laundry, First Floor Full Bath, Open Floorplan, Dining Combo, Granite Counters | |
| Range, Microwave, Dishwasher, Refrigerator, Stainless Steel Appliance(s) | |
| Not in DB | |
| Curbs, Sidewalks, Street Lights, Street Paved | |
| — | |
| — | |
| — |
Tax History
| Year | Property Taxes |
|---|---|
| 2021 | $6,506 |
Contact Agent
Nearby Similar Homes
Nearby Sold Comparables
Contact Agent
Listing Provided By
MBH Realty LLC

