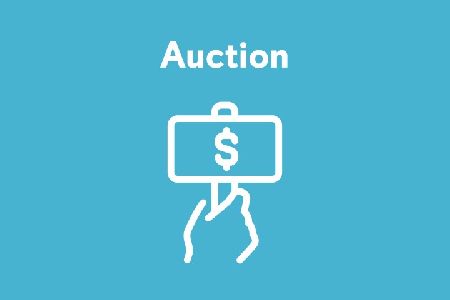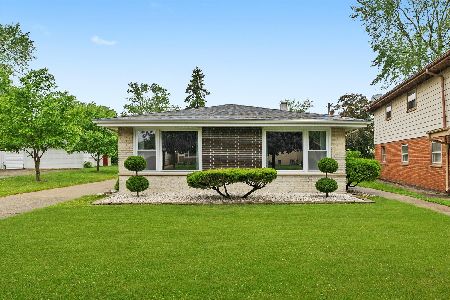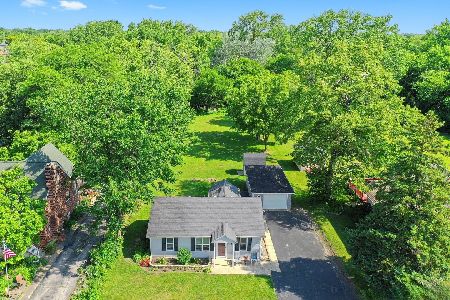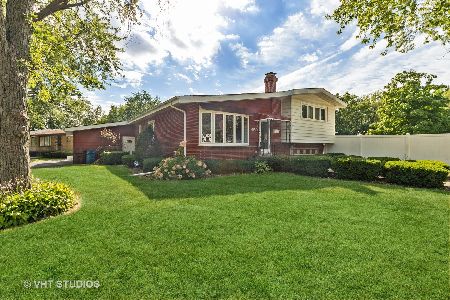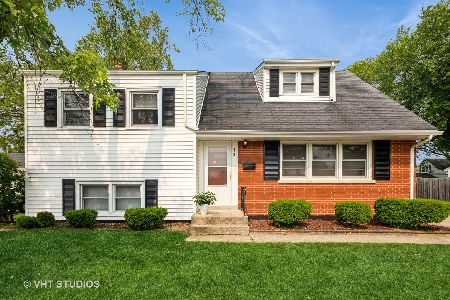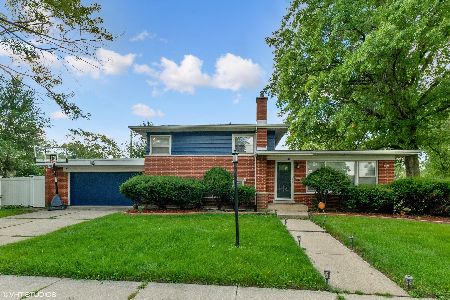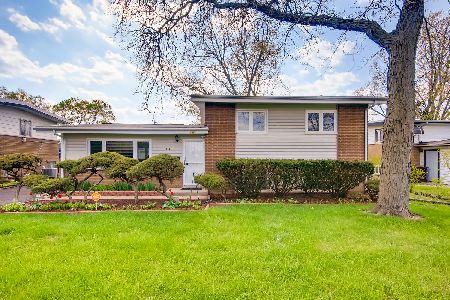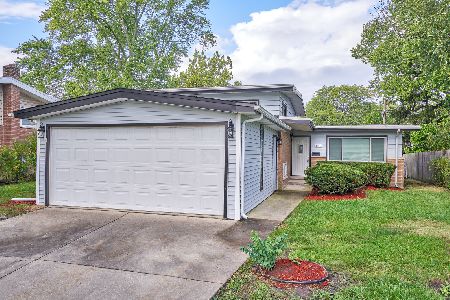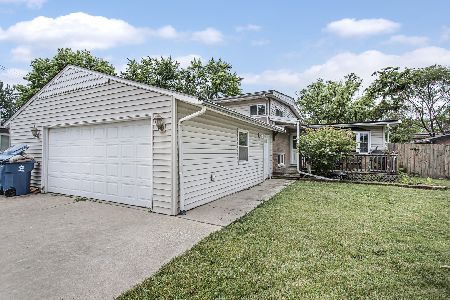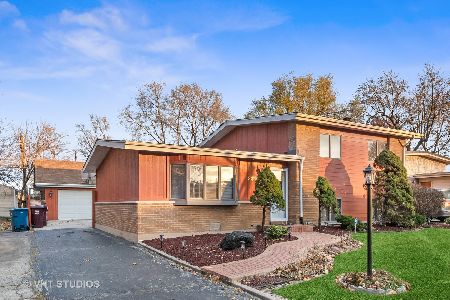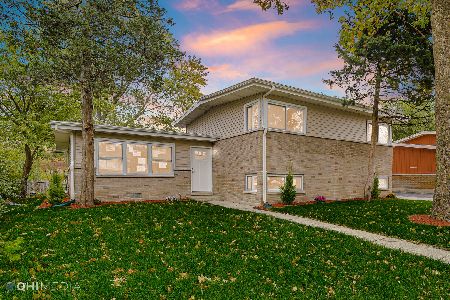334 Ashland Avenue, Chicago Heights, Illinois 60411
$215,000
|
Sold
|
|
| Status: | Closed |
| Sqft: | 1,176 |
| Cost/Sqft: | $177 |
| Beds: | 3 |
| Baths: | 2 |
| Year Built: | 1956 |
| Property Taxes: | $4,455 |
| Days On Market: | 1411 |
| Lot Size: | 0,00 |
Description
WOW**Come see this Truly*move in condition* Tri level with updates to every room*Entire interior freshly painted*Hardwood flooring throughout this lovely home*Large Living and Formal Dining Room*All Newly updated kitchen 2018 with White 42 inch Cabinets*Granite Countertops*Breakfast Bar*Wine/Beverage cooler (a really nice touch)*All stainless steel appliance*Lots of Cabinets*Kitchen Window too* 3 wonderful size bedrooms*cozy large family room on lower level with updated half bath*All Glass Block Windows*Main Bathroom updated with newer fixtures*The roof, furnace, water heater, sump pump and AC unit was updated within the last 10 years*battery back up Sump Pump in the large utility room with Washer/Dryer stay*A few perks is Vivant Alarm System with the front door and backdoor video surveillance, sensors on the windows and on the garage door for added security*American Home Shield Warranty (AHS) service transferable**Make an appointment today**
Property Specifics
| Single Family | |
| — | |
| Tri-Level | |
| 1956 | |
| Walkout | |
| — | |
| No | |
| 0 |
| Cook | |
| — | |
| 0 / Not Applicable | |
| None | |
| Lake Michigan | |
| Public Sewer, Sewer-Storm | |
| 11259071 | |
| 32182130430000 |
Nearby Schools
| NAME: | DISTRICT: | DISTANCE: | |
|---|---|---|---|
|
Grade School
Serena Hills Elementary School |
161 | — | |
|
High School
Bloom High School |
206 | Not in DB | |
Property History
| DATE: | EVENT: | PRICE: | SOURCE: |
|---|---|---|---|
| 6 Jul, 2021 | Sold | $192,000 | MRED MLS |
| 26 Apr, 2021 | Under contract | $170,900 | MRED MLS |
| 12 Apr, 2021 | Listed for sale | $170,900 | MRED MLS |
| 23 Dec, 2021 | Sold | $215,000 | MRED MLS |
| 15 Nov, 2021 | Under contract | $208,500 | MRED MLS |
| 28 Oct, 2021 | Listed for sale | $208,500 | MRED MLS |
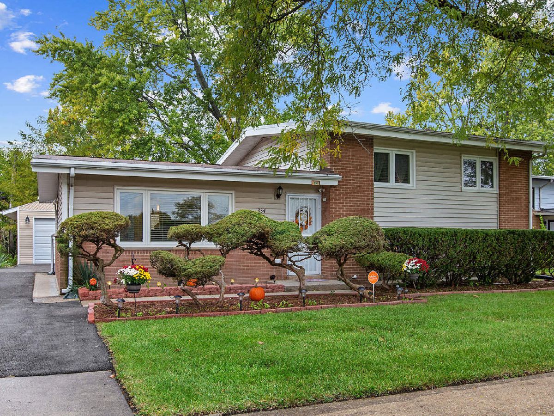
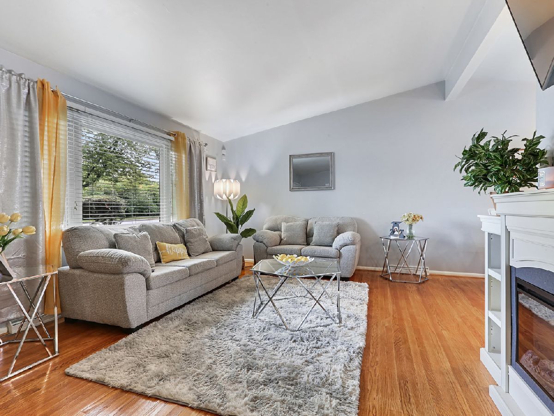
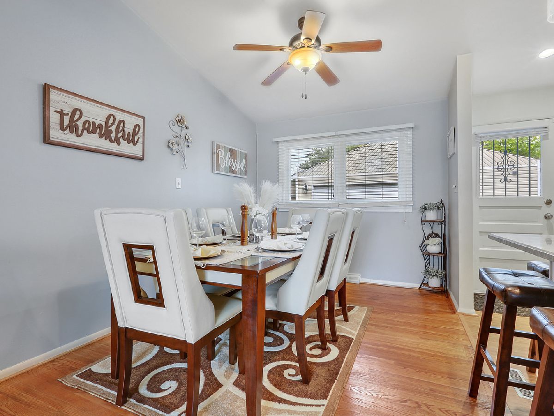
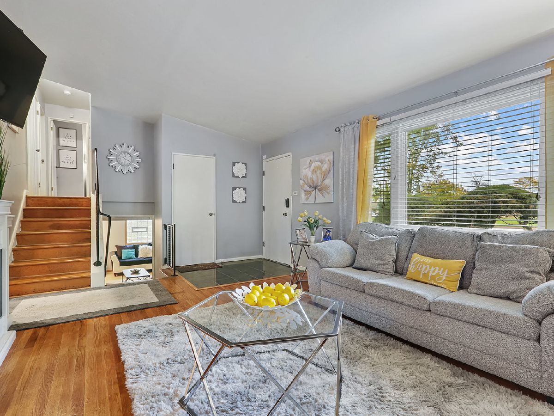
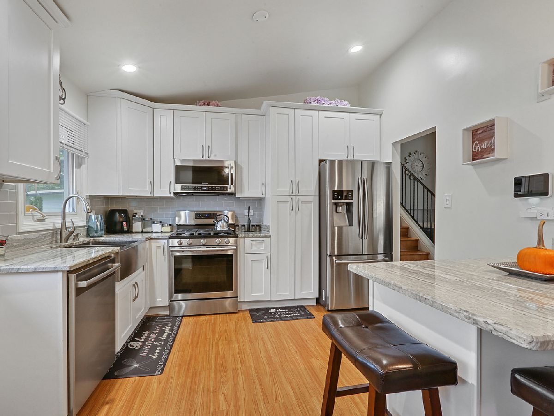
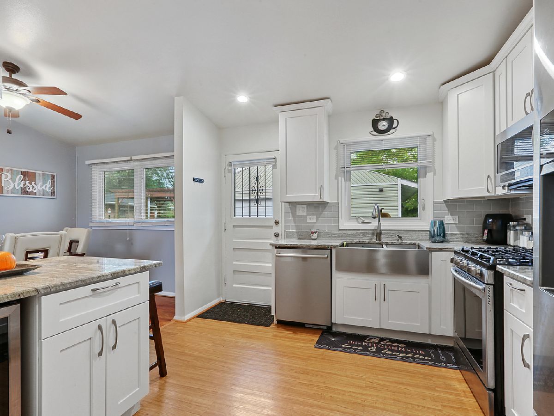
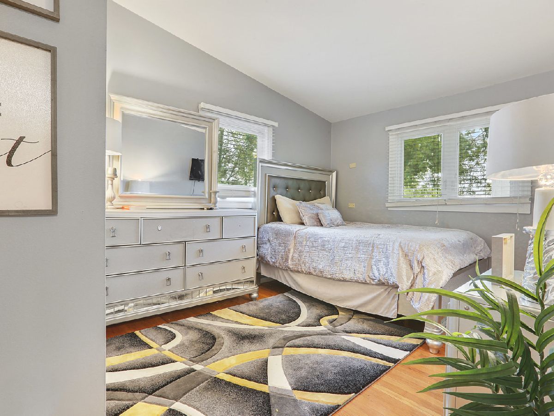
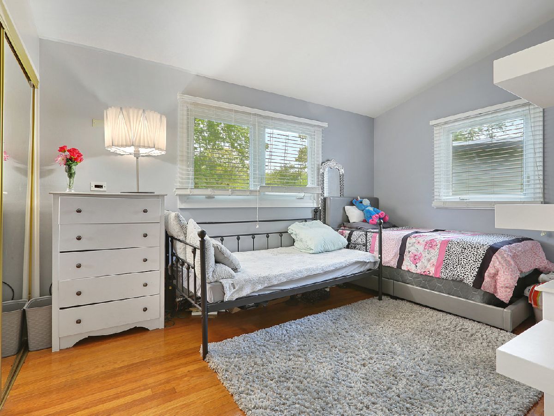
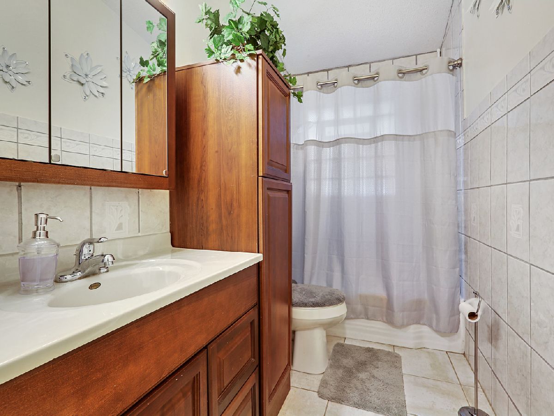
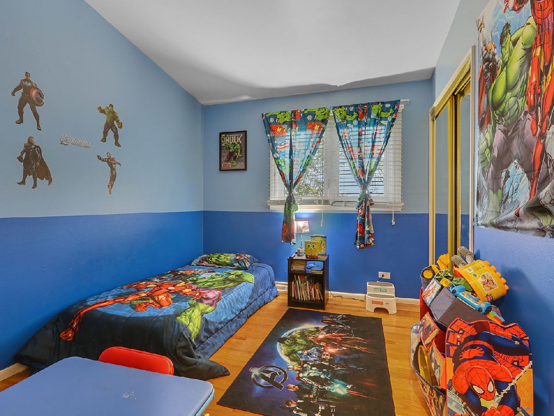
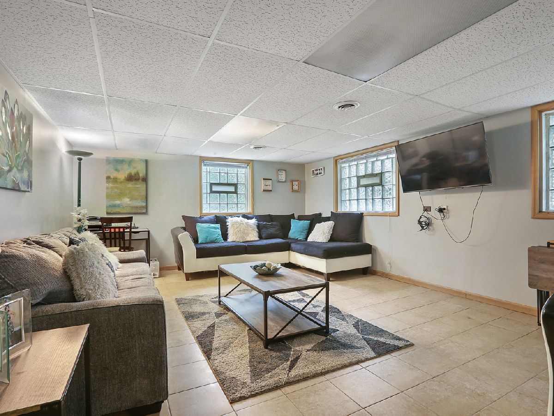
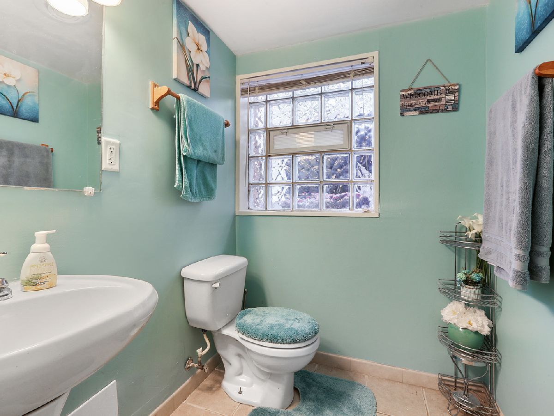
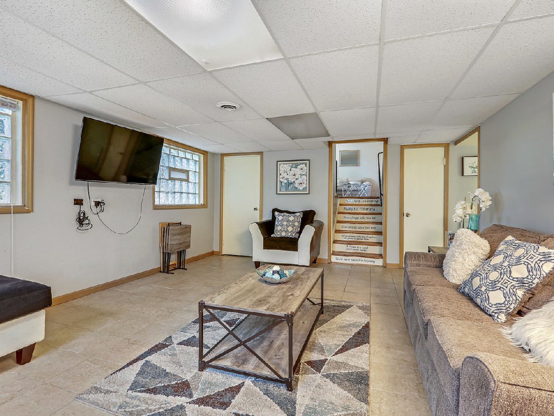
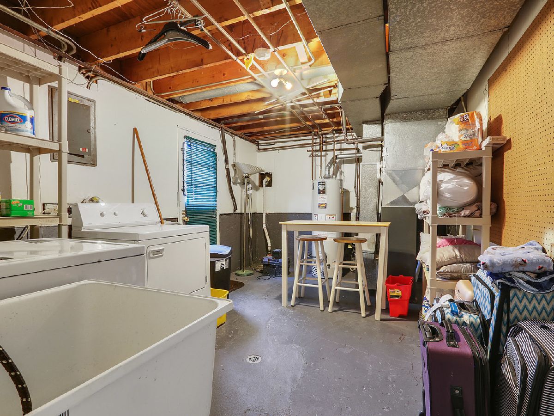
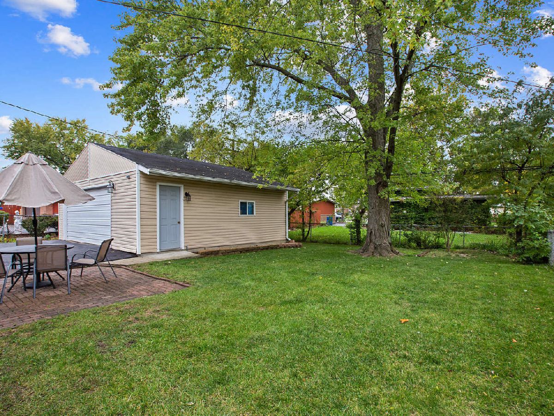
Room Specifics
Total Bedrooms: 3
Bedrooms Above Ground: 3
Bedrooms Below Ground: 0
Dimensions: —
Floor Type: Hardwood
Dimensions: —
Floor Type: Hardwood
Full Bathrooms: 2
Bathroom Amenities: Full Body Spray Shower
Bathroom in Basement: 1
Rooms: No additional rooms
Basement Description: Finished,Exterior Access
Other Specifics
| 2.5 | |
| Concrete Perimeter | |
| Asphalt | |
| — | |
| — | |
| 6600 | |
| — | |
| None | |
| Hardwood Floors, Drapes/Blinds, Granite Counters, Separate Dining Room | |
| Range, Microwave, Dishwasher, Refrigerator, Washer, Dryer, Stainless Steel Appliance(s), Wine Refrigerator | |
| Not in DB | |
| Curbs, Sidewalks, Street Lights, Street Paved | |
| — | |
| — | |
| Electric, Decorative, Free Standing |
Tax History
| Year | Property Taxes |
|---|---|
| 2021 | $3,819 |
| 2021 | $4,455 |
Contact Agent
Nearby Similar Homes
Nearby Sold Comparables
Contact Agent
Listing Provided By
RE/MAX 10

