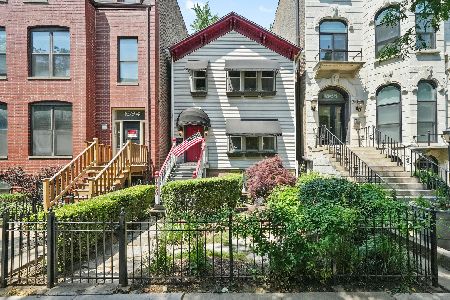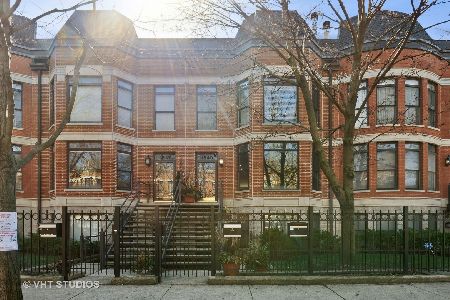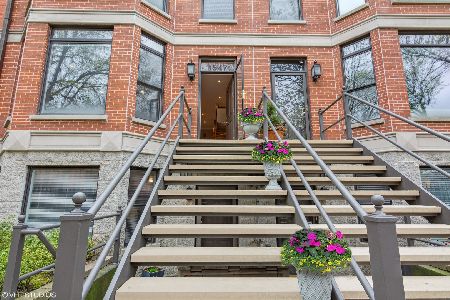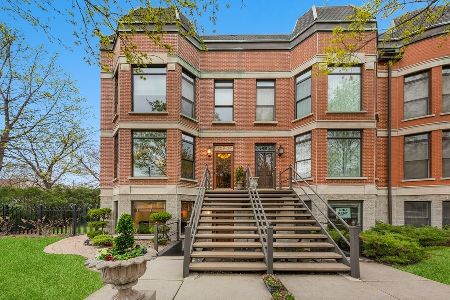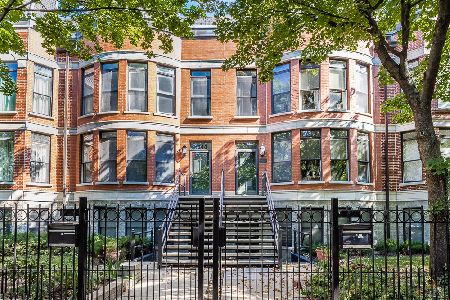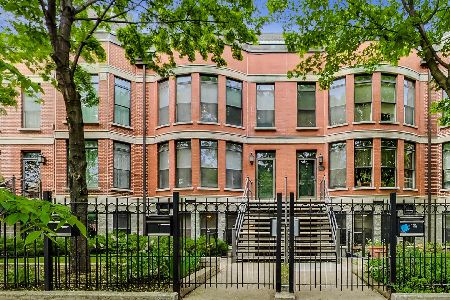330 Ashland Avenue, Near West Side, Chicago, Illinois 60607
$535,000
|
Sold
|
|
| Status: | Closed |
| Sqft: | 4,500 |
| Cost/Sqft: | $148 |
| Beds: | 4 |
| Baths: | 4 |
| Year Built: | — |
| Property Taxes: | $9,237 |
| Days On Market: | 4903 |
| Lot Size: | 0,00 |
Description
Industrial loft bldg converted to estimated 4000+ sq ft. 4BR/4BA. Open Floor Plan feat 12 ft timber ceiling, maple flrs, exposed brick, floating staircase, freight elev, huge master suite w/spa like bath, Full basement, Rooftop deck spanning entire bldg w/ skyline views. Attached 4 car garage. Rare Find, could be an amazing Live/Work Space, Huge Single Family, endless options! Bank of Amer Pre-qual w/ all offers.
Property Specifics
| Single Family | |
| — | |
| Other | |
| — | |
| Full | |
| — | |
| No | |
| — |
| Cook | |
| — | |
| 0 / Not Applicable | |
| None | |
| Lake Michigan | |
| Public Sewer | |
| 08083170 | |
| 17074070090000 |
Property History
| DATE: | EVENT: | PRICE: | SOURCE: |
|---|---|---|---|
| 27 Aug, 2012 | Sold | $535,000 | MRED MLS |
| 11 Jun, 2012 | Under contract | $665,000 | MRED MLS |
| 4 Jun, 2012 | Listed for sale | $665,000 | MRED MLS |
Room Specifics
Total Bedrooms: 4
Bedrooms Above Ground: 4
Bedrooms Below Ground: 0
Dimensions: —
Floor Type: Hardwood
Dimensions: —
Floor Type: Hardwood
Dimensions: —
Floor Type: Hardwood
Full Bathrooms: 4
Bathroom Amenities: Whirlpool,Separate Shower,Double Sink
Bathroom in Basement: 0
Rooms: Bonus Room,Office,Recreation Room
Basement Description: Partially Finished
Other Specifics
| 4 | |
| — | |
| — | |
| Deck, Patio | |
| — | |
| 81X42 | |
| — | |
| Full | |
| Skylight(s) | |
| — | |
| Not in DB | |
| Street Lights, Street Paved | |
| — | |
| — | |
| — |
Tax History
| Year | Property Taxes |
|---|---|
| 2012 | $9,237 |
Contact Agent
Nearby Sold Comparables
Contact Agent
Listing Provided By
Krain Real Estate

