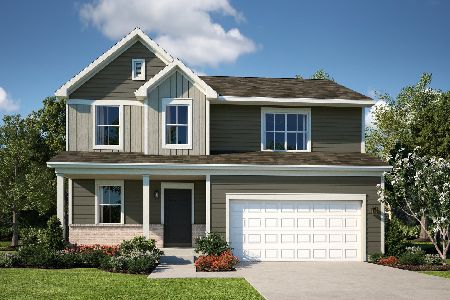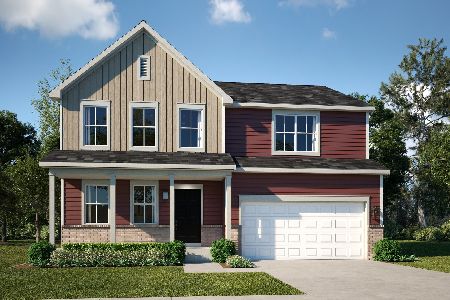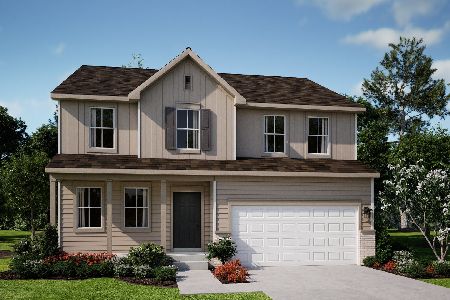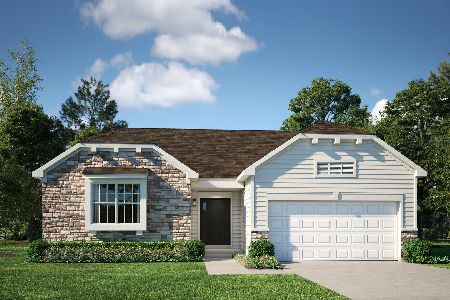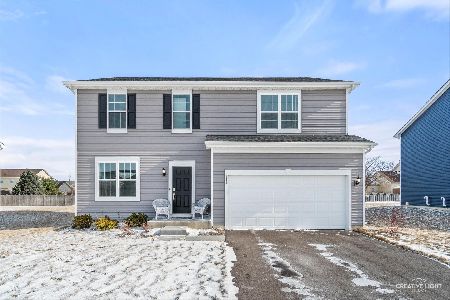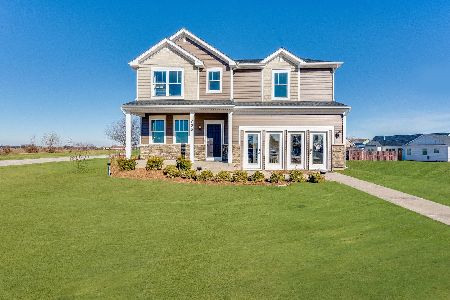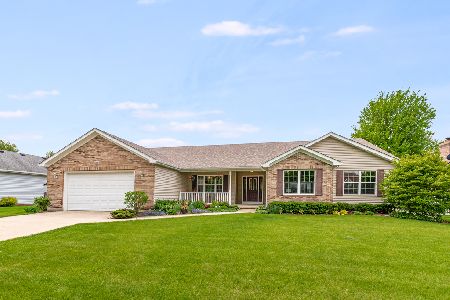330 Burlington Drive, Maple Park, Illinois 60151
$272,000
|
Sold
|
|
| Status: | Closed |
| Sqft: | 2,118 |
| Cost/Sqft: | $132 |
| Beds: | 3 |
| Baths: | 4 |
| Year Built: | 2002 |
| Property Taxes: | $7,724 |
| Days On Market: | 2279 |
| Lot Size: | 0,28 |
Description
Beautifully updated two story home in Heritage Hill Estates offering 5 bedrooms and tons of living space! Situated on a large landscaped corner lot you'll find a relaxing front porch, extra deep 3-car garage, huge fenced backyard with extra wide double deck and room to play. Enjoy peace of mind with a new roof in 2015, new garage door in 2018 and new bath vanity. Step inside to find pleasing neutral decor, vaulted ceilings, hardwood floors, an open floor plan and tons of natural light. Inviting living room, bayed formal dining room with columns. Gourmet eat-in kitchen complete with granite countertops and custom slate accent wall. Adjacent vaulted family room includes floor-to-ceiling brick fireplace and backyard views. Large 1st floor laundry room. Upstairs, you'll find 3 bedrooms including the vaulted master suite with walk-in closet and spa-like bath with whirlpool tub, separate shower and double bowl vanity. Providing even more living space is the full finished basement with 2 additional bedrooms, rec room and full bath. Gorgeous location, unbeatable price - MUST SEE!
Property Specifics
| Single Family | |
| — | |
| — | |
| 2002 | |
| Full | |
| — | |
| No | |
| 0.28 |
| De Kalb | |
| Heritage Hill Estates | |
| 0 / Not Applicable | |
| None | |
| Public | |
| Public Sewer | |
| 10562473 | |
| 0936255008 |
Property History
| DATE: | EVENT: | PRICE: | SOURCE: |
|---|---|---|---|
| 18 May, 2015 | Sold | $260,000 | MRED MLS |
| 17 Mar, 2015 | Under contract | $260,000 | MRED MLS |
| 13 Mar, 2015 | Listed for sale | $260,000 | MRED MLS |
| 30 Apr, 2020 | Sold | $272,000 | MRED MLS |
| 23 Mar, 2020 | Under contract | $279,900 | MRED MLS |
| 31 Oct, 2019 | Listed for sale | $279,900 | MRED MLS |
Room Specifics
Total Bedrooms: 5
Bedrooms Above Ground: 3
Bedrooms Below Ground: 2
Dimensions: —
Floor Type: Hardwood
Dimensions: —
Floor Type: Hardwood
Dimensions: —
Floor Type: Carpet
Dimensions: —
Floor Type: —
Full Bathrooms: 4
Bathroom Amenities: Whirlpool,Separate Shower,Double Sink
Bathroom in Basement: 1
Rooms: Bedroom 5,Recreation Room
Basement Description: Finished
Other Specifics
| 3 | |
| Concrete Perimeter | |
| Asphalt | |
| Deck, Porch, Storms/Screens | |
| Corner Lot,Fenced Yard,Landscaped,Mature Trees | |
| 12196 | |
| — | |
| Full | |
| Vaulted/Cathedral Ceilings, Hardwood Floors, Wood Laminate Floors, First Floor Laundry, Walk-In Closet(s) | |
| Range, Microwave, Dishwasher, Refrigerator, Disposal | |
| Not in DB | |
| Curbs, Sidewalks, Street Lights, Street Paved | |
| — | |
| — | |
| Wood Burning, Gas Starter |
Tax History
| Year | Property Taxes |
|---|---|
| 2015 | $5,396 |
| 2020 | $7,724 |
Contact Agent
Nearby Similar Homes
Nearby Sold Comparables
Contact Agent
Listing Provided By
REMAX All Pro - St Charles

