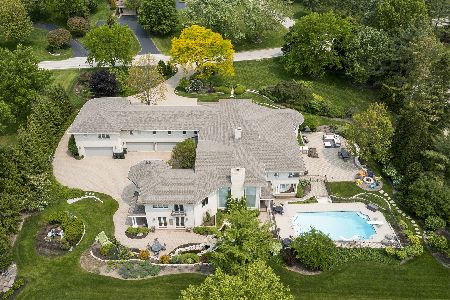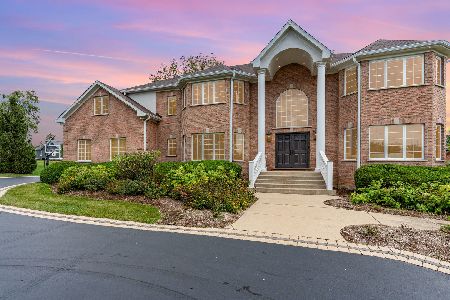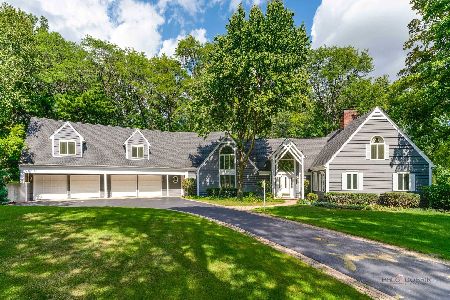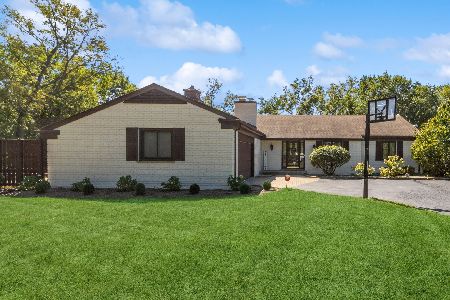330 Canterbury Lane, Inverness, Illinois 60010
$370,000
|
Sold
|
|
| Status: | Closed |
| Sqft: | 2,850 |
| Cost/Sqft: | $140 |
| Beds: | 4 |
| Baths: | 3 |
| Year Built: | 1967 |
| Property Taxes: | $9,429 |
| Days On Market: | 5085 |
| Lot Size: | 0,00 |
Description
A little bit of country in the midst of suburbia is where you'll find this custom 4-bed. ranch that has been given continued care by its long time transferred homeowners. Look at amenities-remodeled kit, gleaming HW floors, huge family room w/cathedral ceiling, recently remodeled hall bath, 1st floor utility rm, huge-open full finished basement w/ample storage. 2-furnances & AC Fam Rm replaced in 2006 & 2nd in 2009
Property Specifics
| Single Family | |
| — | |
| Ranch | |
| 1967 | |
| Full | |
| — | |
| No | |
| — |
| Cook | |
| — | |
| 0 / Not Applicable | |
| None | |
| Private Well | |
| Septic-Private | |
| 07977207 | |
| 02171000310000 |
Nearby Schools
| NAME: | DISTRICT: | DISTANCE: | |
|---|---|---|---|
|
Grade School
Marion Jordan Elementary School |
15 | — | |
|
Middle School
Walter R Sundling Junior High Sc |
15 | Not in DB | |
|
High School
Wm Fremd High School |
211 | Not in DB | |
Property History
| DATE: | EVENT: | PRICE: | SOURCE: |
|---|---|---|---|
| 2 Apr, 2012 | Sold | $370,000 | MRED MLS |
| 27 Jan, 2012 | Under contract | $399,900 | MRED MLS |
| 18 Jan, 2012 | Listed for sale | $399,900 | MRED MLS |
| 9 Jul, 2020 | Sold | $425,000 | MRED MLS |
| 8 Jun, 2020 | Under contract | $459,000 | MRED MLS |
| — | Last price change | $475,000 | MRED MLS |
| 26 May, 2020 | Listed for sale | $475,000 | MRED MLS |
| 14 Nov, 2023 | Sold | $575,000 | MRED MLS |
| 15 Oct, 2023 | Under contract | $599,000 | MRED MLS |
| 13 Oct, 2023 | Listed for sale | $599,000 | MRED MLS |
Room Specifics
Total Bedrooms: 4
Bedrooms Above Ground: 4
Bedrooms Below Ground: 0
Dimensions: —
Floor Type: Carpet
Dimensions: —
Floor Type: Carpet
Dimensions: —
Floor Type: Carpet
Full Bathrooms: 3
Bathroom Amenities: Double Sink
Bathroom in Basement: 0
Rooms: Deck,Eating Area,Foyer,Office,Recreation Room,Storage
Basement Description: Finished
Other Specifics
| 2 | |
| Concrete Perimeter | |
| Asphalt | |
| Deck, Storms/Screens | |
| Corner Lot | |
| 122X167X134X167 | |
| Unfinished | |
| Full | |
| Vaulted/Cathedral Ceilings, Hardwood Floors, First Floor Bedroom, First Floor Laundry, First Floor Full Bath | |
| Range, Microwave, Dishwasher, Refrigerator, Washer, Dryer, Disposal | |
| Not in DB | |
| Street Lights, Street Paved | |
| — | |
| — | |
| Wood Burning |
Tax History
| Year | Property Taxes |
|---|---|
| 2012 | $9,429 |
| 2020 | $11,172 |
| 2023 | $12,144 |
Contact Agent
Nearby Similar Homes
Nearby Sold Comparables
Contact Agent
Listing Provided By
RE/MAX Suburban









