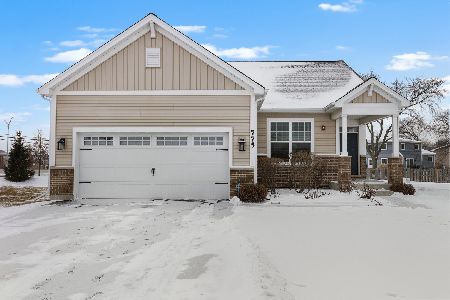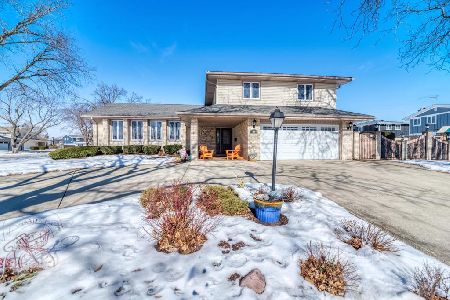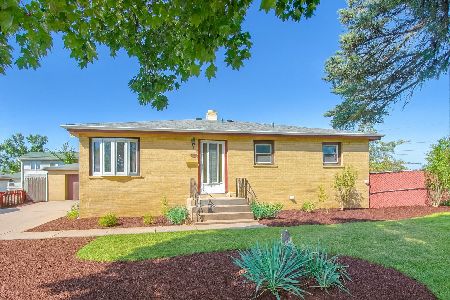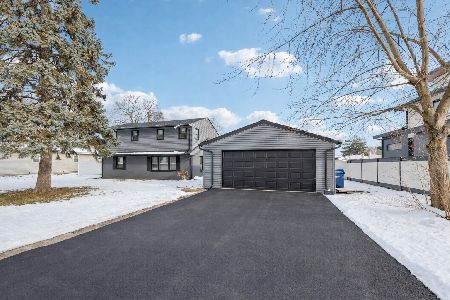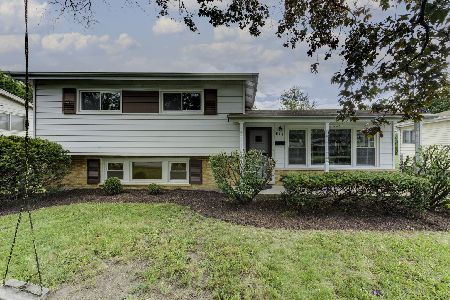330 Country Club Drive, Addison, Illinois 60101
$519,900
|
Sold
|
|
| Status: | Closed |
| Sqft: | 2,850 |
| Cost/Sqft: | $182 |
| Beds: | 4 |
| Baths: | 3 |
| Year Built: | 1961 |
| Property Taxes: | $10,583 |
| Days On Market: | 214 |
| Lot Size: | 0,26 |
Description
Beautiful & tastefully updated 4-Bed/ 3-Bath split level home on an extra large 11,000 sq ft lot in Addison! The moment you enter the front door of this wifi enabled home, you're greeted by an open living room and kitchen featuring gorgeous hardwood floors and tons of natural light. The kitchen is a true showpiece with its large natural stone center island, a breakfast bar, high-end SS appliances incl. a 48" stove with a double oven, a large farm sink and plenty of cabinet space! Off of the kitchen, you'll find a cozy family room with vaulted ceilings and a beautiful fireplace. The main level includes a luxurious primary suite complete with an en-suite bath with a soaking tub and separate shower. Upstairs, you'll find 3 more spacious bedrooms and another updated full bath. Head down to the lower level for even MORE living space. The movie room and bar is the perfect place to unwind, it features a projector and screen, sound system, star ceiling, large dry-bar and extra refrigerator. The spacious laundry room and another full bath can also be found on the lower level. The backyard oasis showcases a patio, kids playhouse and sandbox and a fully planted greenhouse with various fruits and veggies. Automated irrigation is set up to use both water via the small fish pond providing fertilizer as well as tap water. Detached extra tall 2.5-car garage. You truly can't beat this home or its location - close to groceries, restaurants, entertainment and more. This completely updated home is ready for you to move in and enjoy all it has to offer on day one! Schedule your tour today!
Property Specifics
| Single Family | |
| — | |
| — | |
| 1961 | |
| — | |
| — | |
| No | |
| 0.26 |
| — | |
| Pioneer Park | |
| 0 / Not Applicable | |
| — | |
| — | |
| — | |
| 12433485 | |
| 0329108004 |
Nearby Schools
| NAME: | DISTRICT: | DISTANCE: | |
|---|---|---|---|
|
Grade School
Wesley Elementary School |
4 | — | |
|
Middle School
Indian Trail Junior High School |
4 | Not in DB | |
|
High School
Addison Trail High School |
88 | Not in DB | |
Property History
| DATE: | EVENT: | PRICE: | SOURCE: |
|---|---|---|---|
| 11 Apr, 2011 | Sold | $255,000 | MRED MLS |
| 20 Jan, 2011 | Under contract | $269,000 | MRED MLS |
| — | Last price change | $284,900 | MRED MLS |
| 27 Sep, 2010 | Listed for sale | $324,000 | MRED MLS |
| 2 May, 2019 | Sold | $266,000 | MRED MLS |
| 4 Mar, 2019 | Under contract | $266,000 | MRED MLS |
| — | Last price change | $280,000 | MRED MLS |
| 10 Dec, 2018 | Listed for sale | $280,000 | MRED MLS |
| 15 Sep, 2025 | Sold | $519,900 | MRED MLS |
| 7 Aug, 2025 | Under contract | $519,900 | MRED MLS |
| 30 Jul, 2025 | Listed for sale | $519,900 | MRED MLS |
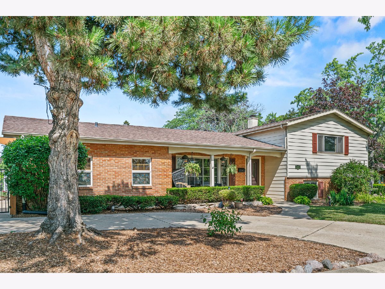
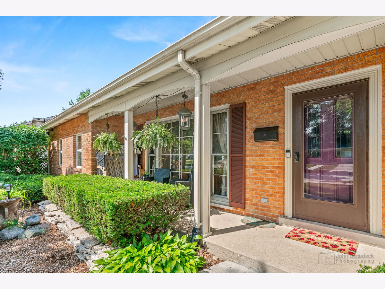
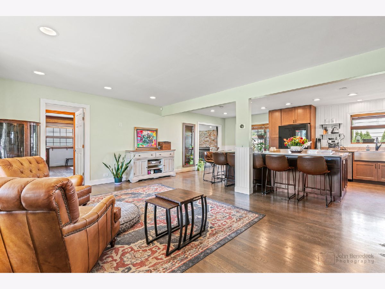
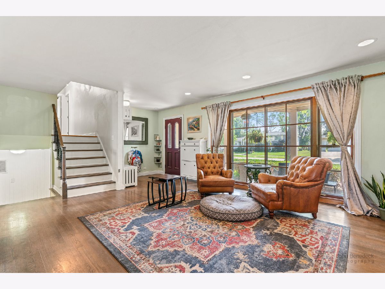
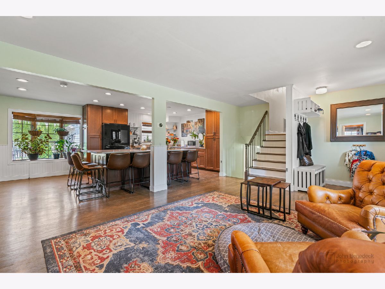
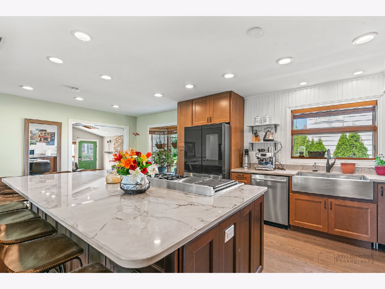
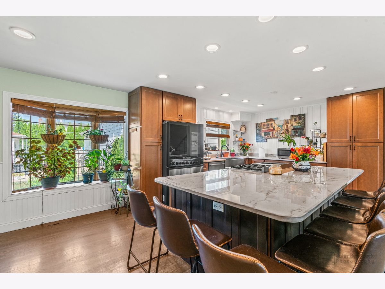
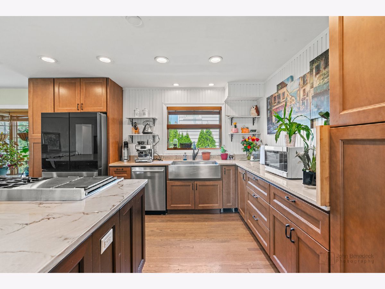
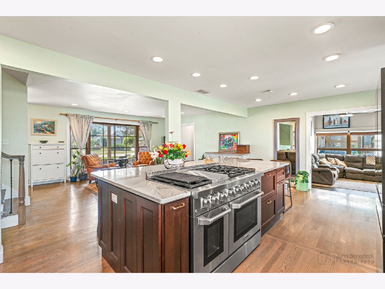
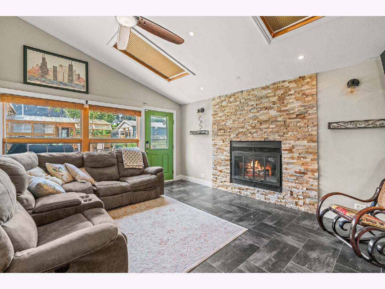
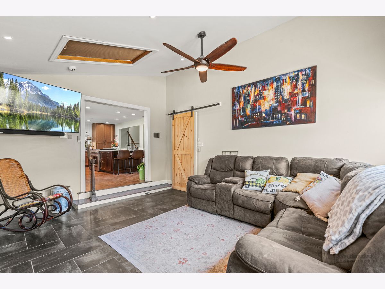
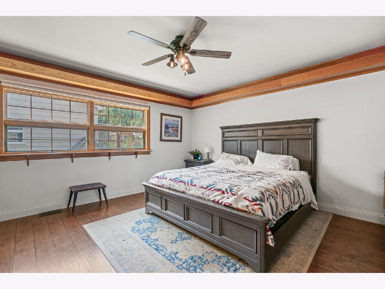
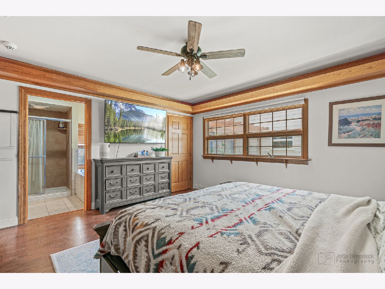
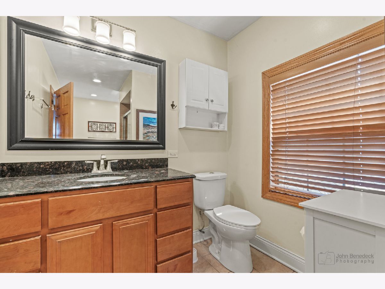
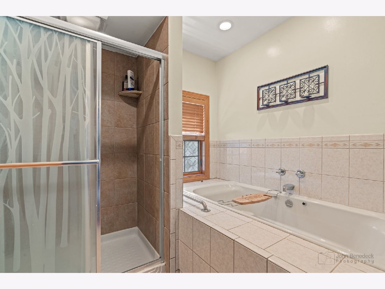
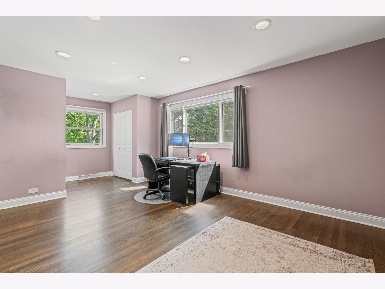
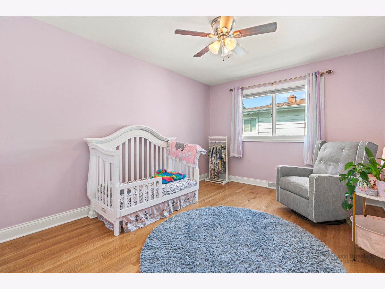
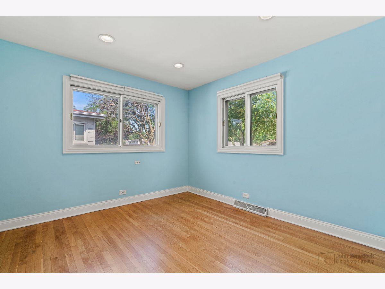
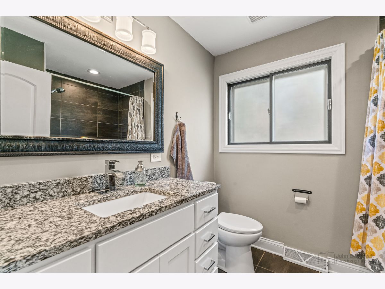
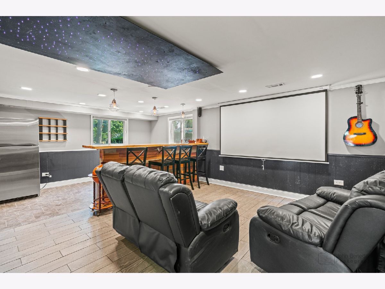
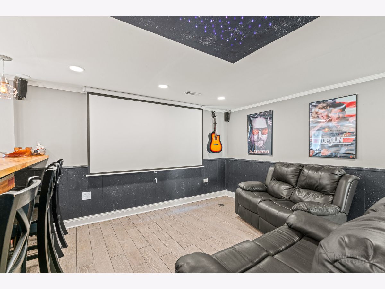
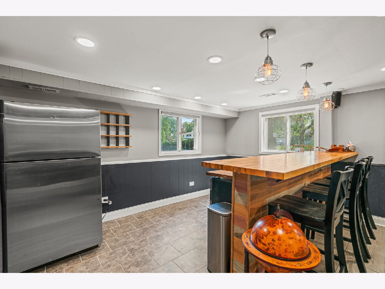
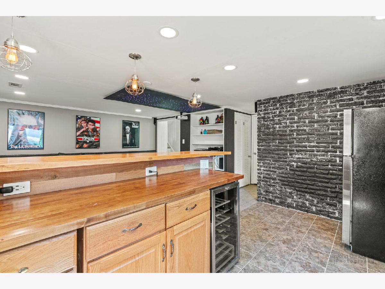
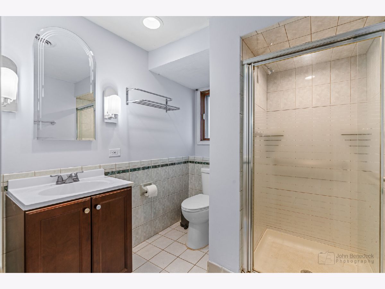
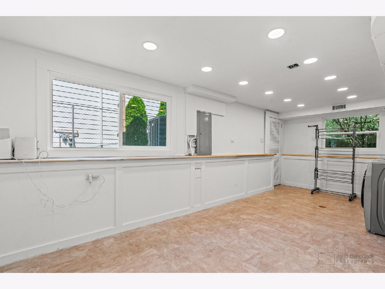
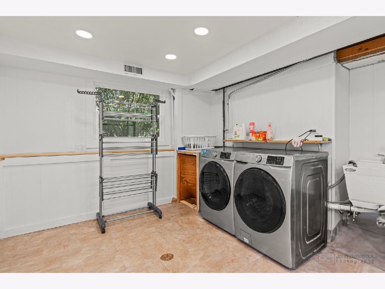
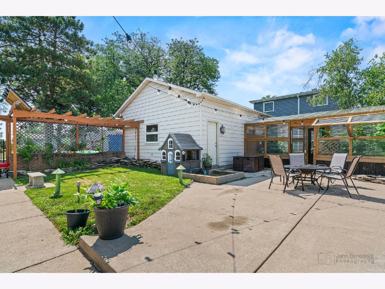
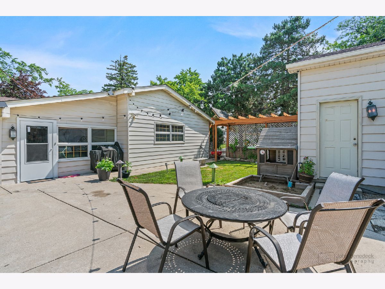
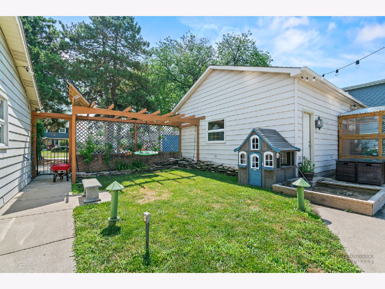
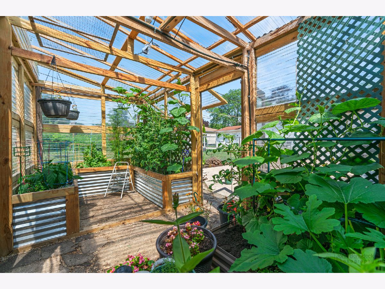
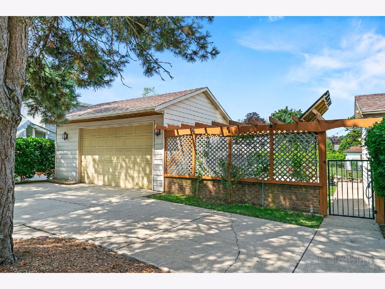
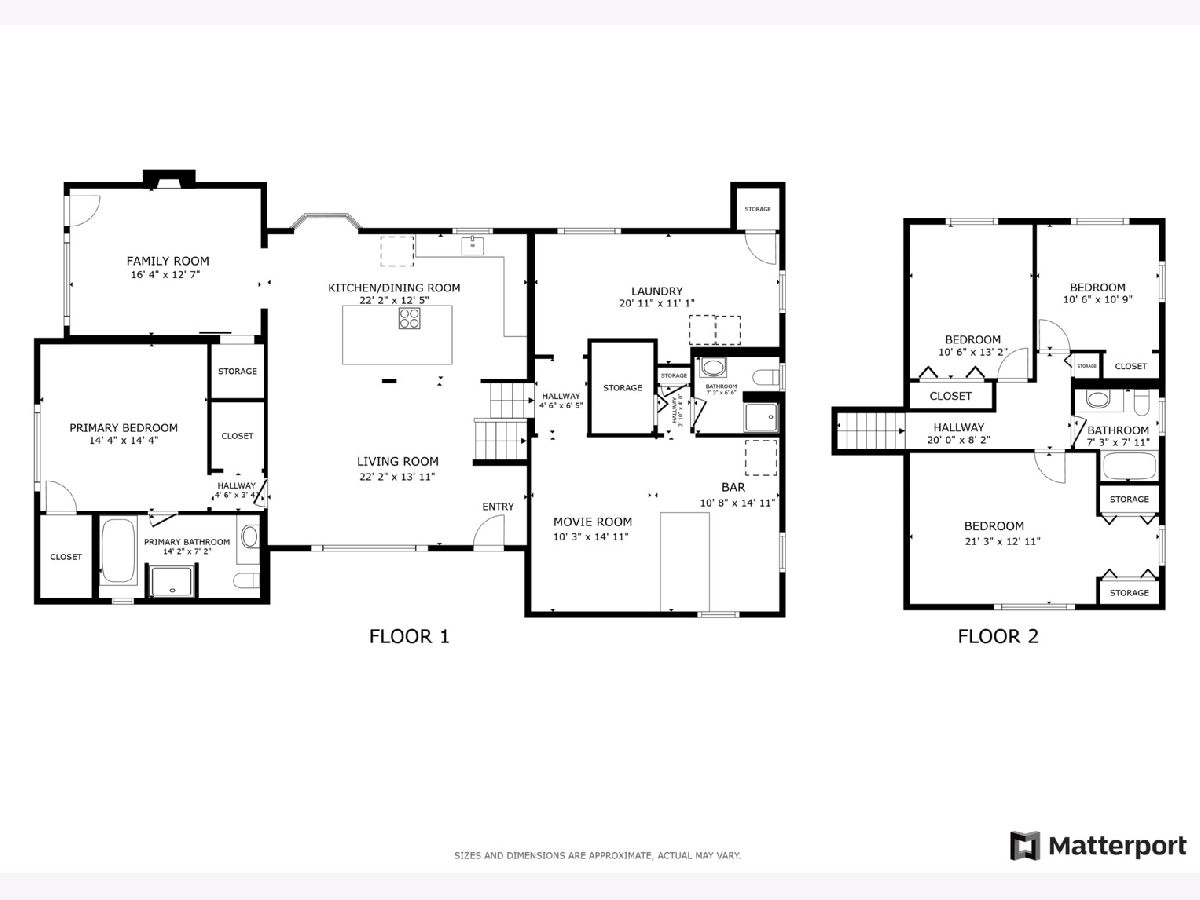
Room Specifics
Total Bedrooms: 4
Bedrooms Above Ground: 4
Bedrooms Below Ground: 0
Dimensions: —
Floor Type: —
Dimensions: —
Floor Type: —
Dimensions: —
Floor Type: —
Full Bathrooms: 3
Bathroom Amenities: Whirlpool,Separate Shower,Soaking Tub
Bathroom in Basement: 1
Rooms: —
Basement Description: —
Other Specifics
| 2.5 | |
| — | |
| — | |
| — | |
| — | |
| 77X149 | |
| Unfinished | |
| — | |
| — | |
| — | |
| Not in DB | |
| — | |
| — | |
| — | |
| — |
Tax History
| Year | Property Taxes |
|---|---|
| 2011 | $6,963 |
| 2019 | $8,486 |
| 2025 | $10,583 |
Contact Agent
Nearby Similar Homes
Nearby Sold Comparables
Contact Agent
Listing Provided By
Redfin Corporation

