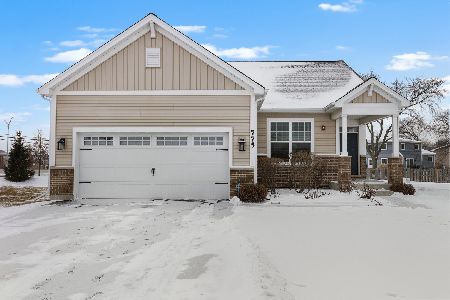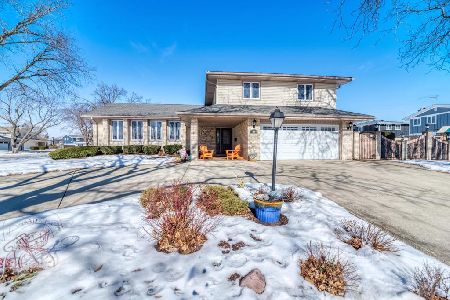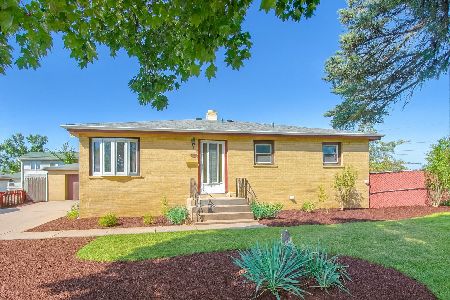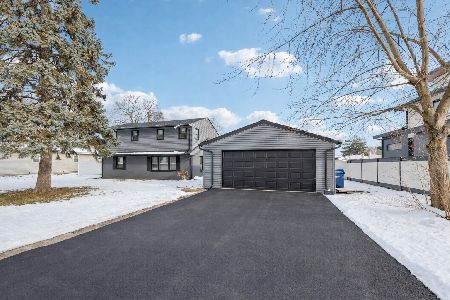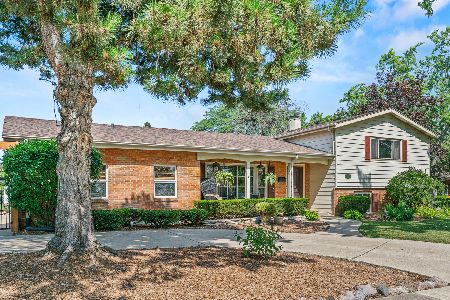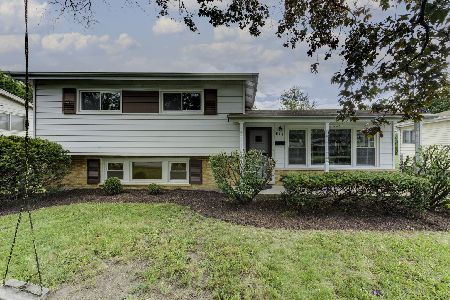330 Country Club Drive, Addison, Illinois 60101
$255,000
|
Sold
|
|
| Status: | Closed |
| Sqft: | 2,846 |
| Cost/Sqft: | $95 |
| Beds: | 4 |
| Baths: | 3 |
| Year Built: | 1961 |
| Property Taxes: | $6,963 |
| Days On Market: | 5634 |
| Lot Size: | 0,00 |
Description
WOWIE ZOWIE! OVER 2800 SQ. FT. OF LIVING SPACE - -VERY OPEN FLOOR PLAN! LARGE FIN LAUNDRY ROOM WITH FRONT LOAD WASHER/DRYER! REFINISHED HARDWOOD FLOORS! ALL BATHROOMS UPDATED! MAIN LEVEL MASTER SUITE W/ PRIVATE BATH HAS SHOWER, WHIRLPOOL AND GRANITE VANITY TOP! 2 6FT WALK-IN CLOSETS,TOO! DEN WITH CATH CEILING, SKYLIGHTS, FIREPLACE AND WALK-IN CLOSET. AMAZING OVERSIZED 2 1/2 CAR GARAGE W/2 LEVELS OF LOFT SPACE! WOW!
Property Specifics
| Single Family | |
| — | |
| Tri-Level | |
| 1961 | |
| Partial | |
| CUSTOM | |
| No | |
| — |
| Du Page | |
| Westwood | |
| 0 / Not Applicable | |
| None | |
| Lake Michigan | |
| Public Sewer | |
| 07643572 | |
| 0329108004 |
Nearby Schools
| NAME: | DISTRICT: | DISTANCE: | |
|---|---|---|---|
|
Grade School
Wesley Elementary School |
4 | — | |
|
Middle School
Indian Trail Junior High School |
4 | Not in DB | |
|
High School
Addison Trail High School |
88 | Not in DB | |
Property History
| DATE: | EVENT: | PRICE: | SOURCE: |
|---|---|---|---|
| 11 Apr, 2011 | Sold | $255,000 | MRED MLS |
| 20 Jan, 2011 | Under contract | $269,000 | MRED MLS |
| — | Last price change | $284,900 | MRED MLS |
| 27 Sep, 2010 | Listed for sale | $324,000 | MRED MLS |
| 2 May, 2019 | Sold | $266,000 | MRED MLS |
| 4 Mar, 2019 | Under contract | $266,000 | MRED MLS |
| — | Last price change | $280,000 | MRED MLS |
| 10 Dec, 2018 | Listed for sale | $280,000 | MRED MLS |
| 15 Sep, 2025 | Sold | $519,900 | MRED MLS |
| 7 Aug, 2025 | Under contract | $519,900 | MRED MLS |
| 30 Jul, 2025 | Listed for sale | $519,900 | MRED MLS |
Room Specifics
Total Bedrooms: 4
Bedrooms Above Ground: 4
Bedrooms Below Ground: 0
Dimensions: —
Floor Type: Carpet
Dimensions: —
Floor Type: Wood Laminate
Dimensions: —
Floor Type: Wood Laminate
Full Bathrooms: 3
Bathroom Amenities: Whirlpool
Bathroom in Basement: 1
Rooms: Den
Basement Description: Partially Finished,Crawl
Other Specifics
| 2 | |
| Concrete Perimeter | |
| Concrete | |
| Patio | |
| Corner Lot | |
| 145X75 | |
| — | |
| Full | |
| Skylight(s) | |
| Range, Microwave, Dishwasher, Refrigerator, Washer, Dryer, Disposal | |
| Not in DB | |
| — | |
| — | |
| — | |
| Attached Fireplace Doors/Screen, Gas Log, Gas Starter |
Tax History
| Year | Property Taxes |
|---|---|
| 2011 | $6,963 |
| 2019 | $8,486 |
| 2025 | $10,583 |
Contact Agent
Nearby Similar Homes
Nearby Sold Comparables
Contact Agent
Listing Provided By
RE/MAX Unlimited Northwest

