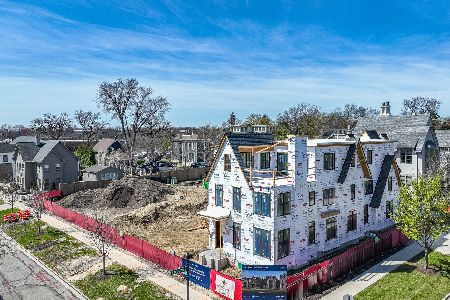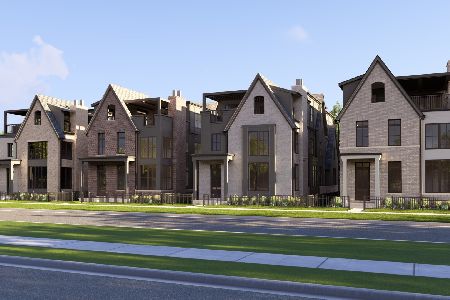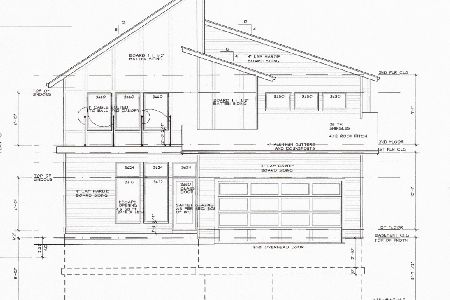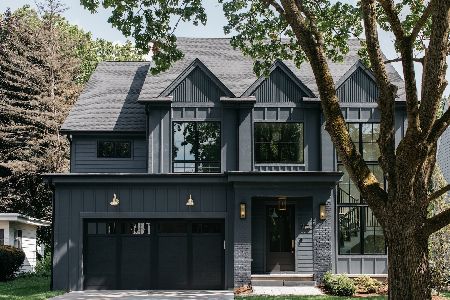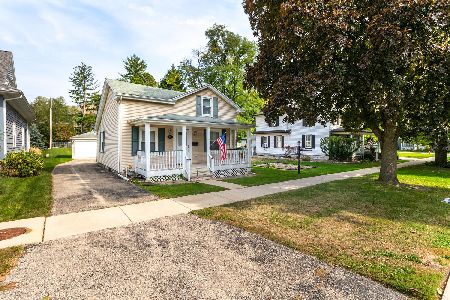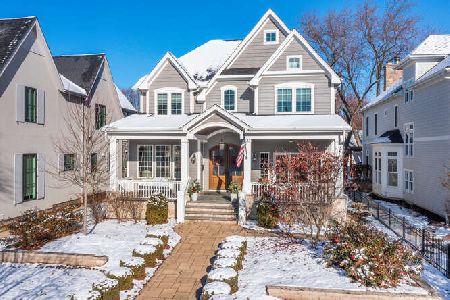330 Douglas Avenue, Naperville, Illinois 60540
$1,750,000
|
Sold
|
|
| Status: | Closed |
| Sqft: | 9,326 |
| Cost/Sqft: | $193 |
| Beds: | 6 |
| Baths: | 8 |
| Year Built: | 2006 |
| Property Taxes: | $43,328 |
| Days On Market: | 1711 |
| Lot Size: | 0,25 |
Description
Exceptional all brick executive home in the best downtown Naperville location just blocks to restaurants, shopping, schools, and Metra. New fresh look including new light fixtures, refreshed kitchen, and carpet runner. Home offers 4 levels of comfortable luxury living w/ Smart Home Technology & a generous 3 car garage w/car lift. Covered front porch and patio entrance w/double front doors lead to the grand 2-story foyer & open curved staircase. First floor boasts a combination of travertine tile, dark wood floors w/arched openings and doorways throughout. Wood paneled den w/ custom millwork, fireplace, & library with a hall wet bar & wine cooler leading to the expansive family room w/ built in entertainment center and fireplace. Formal living room w/fireplace is open to formal dining room w/ Butler Pantry hall to kitchen, perfect for entertaining. Living Room and den feature French doors which open to expansive front porch. Newly painted light & bright state of the art gourmet kitchen boasts high end appliances including built in coffee system, island with prep sink, 2nd dishwasher & separate kitchen eating area that leads to private covered back porch with built in grill. Upper level offers luxurious master suite w/wood floors, separate sitting area & double-sided fireplace. Spa like master bath w/ steam shower, separate tub, heated marble flooring & large custom walk in closet. Three additional generous sized bedrooms all offer private en-suites plus a convenient 2nd floor laundry. Private 3rd floor flex-space offers 5th bedroom, full bath and separate rec area. Lower level luxury offers home theater, pool table area, custom wet bar with icemaker, sink, wine fridge & dishwasher open to 2nd family room. Lots of natural light from the large English window. Lower level 6th bedroom/workout room with full bath and large storage area. This home is truly impressive and has a prime Naperville location!
Property Specifics
| Single Family | |
| — | |
| — | |
| 2006 | |
| Full,English | |
| — | |
| No | |
| 0.25 |
| Du Page | |
| — | |
| — / Not Applicable | |
| None | |
| Lake Michigan | |
| Public Sewer | |
| 11089272 | |
| 0713402004 |
Nearby Schools
| NAME: | DISTRICT: | DISTANCE: | |
|---|---|---|---|
|
Grade School
Naper Elementary School |
203 | — | |
|
Middle School
Washington Junior High School |
203 | Not in DB | |
|
High School
Naperville North High School |
203 | Not in DB | |
Property History
| DATE: | EVENT: | PRICE: | SOURCE: |
|---|---|---|---|
| 29 Apr, 2016 | Sold | $1,700,000 | MRED MLS |
| 18 Mar, 2016 | Under contract | $1,825,000 | MRED MLS |
| 1 Mar, 2016 | Listed for sale | $1,825,000 | MRED MLS |
| 27 Aug, 2021 | Sold | $1,750,000 | MRED MLS |
| 26 May, 2021 | Under contract | $1,799,000 | MRED MLS |
| 15 May, 2021 | Listed for sale | $1,799,000 | MRED MLS |
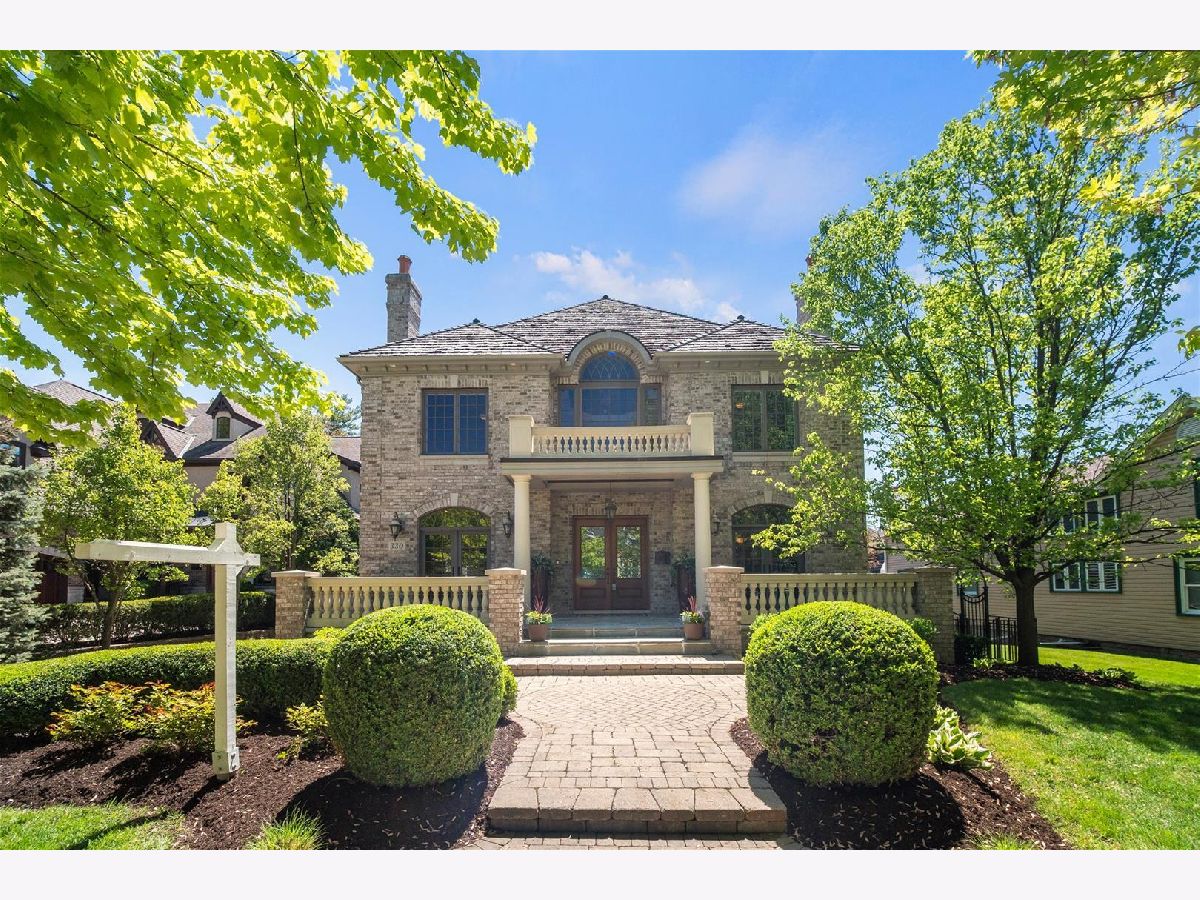
Room Specifics
Total Bedrooms: 6
Bedrooms Above Ground: 6
Bedrooms Below Ground: 0
Dimensions: —
Floor Type: Carpet
Dimensions: —
Floor Type: Carpet
Dimensions: —
Floor Type: Carpet
Dimensions: —
Floor Type: —
Dimensions: —
Floor Type: —
Full Bathrooms: 8
Bathroom Amenities: Whirlpool,Separate Shower,Double Sink,Full Body Spray Shower
Bathroom in Basement: 1
Rooms: Bedroom 5,Bedroom 6,Eating Area,Den,Library,Sitting Room
Basement Description: Finished
Other Specifics
| 3 | |
| Concrete Perimeter | |
| Concrete | |
| Balcony, Patio, Porch, Brick Paver Patio, Storms/Screens, Outdoor Grill | |
| Fenced Yard,Landscaped | |
| 66X167X64X168 | |
| — | |
| Full | |
| Vaulted/Cathedral Ceilings, Bar-Wet, Hardwood Floors, Heated Floors, Second Floor Laundry, Built-in Features, Walk-In Closet(s) | |
| Double Oven, Microwave, Dishwasher, High End Refrigerator, Bar Fridge, Washer, Dryer, Disposal, Trash Compactor, Stainless Steel Appliance(s), Wine Refrigerator, Cooktop | |
| Not in DB | |
| Park, Curbs, Gated, Sidewalks, Street Lights, Street Paved | |
| — | |
| — | |
| Double Sided, Gas Log, Gas Starter |
Tax History
| Year | Property Taxes |
|---|---|
| 2016 | $40,712 |
| 2021 | $43,328 |
Contact Agent
Nearby Similar Homes
Nearby Sold Comparables
Contact Agent
Listing Provided By
REMAX All Pro - St Charles

