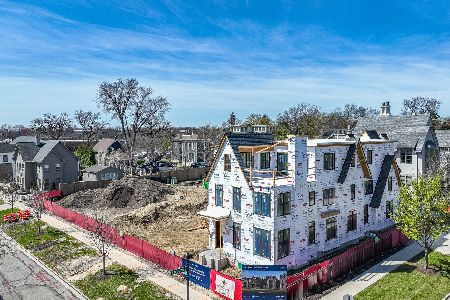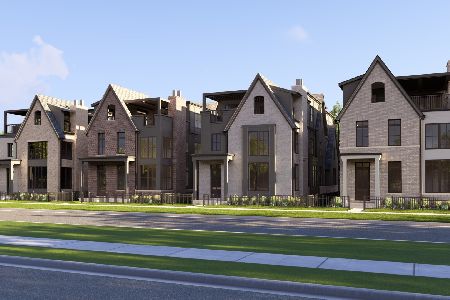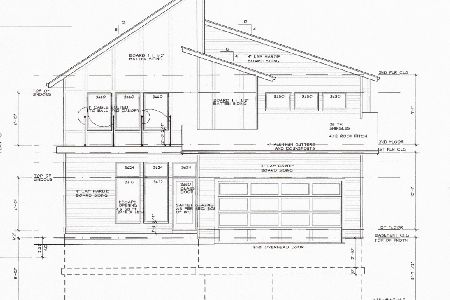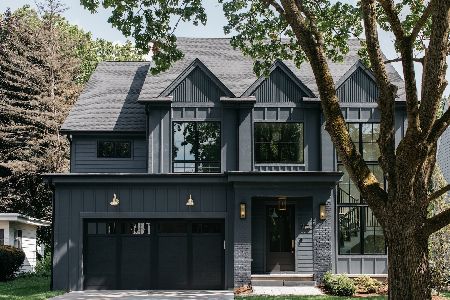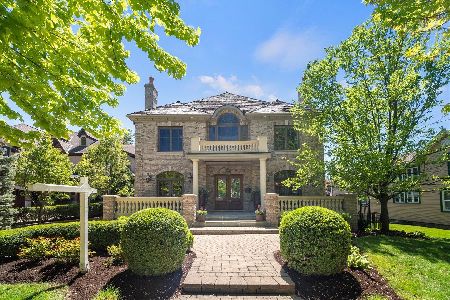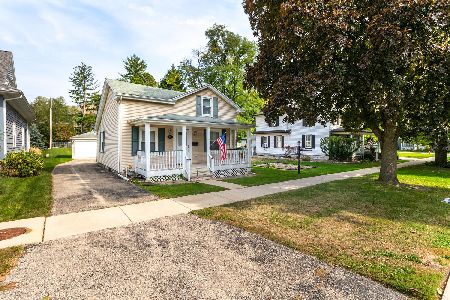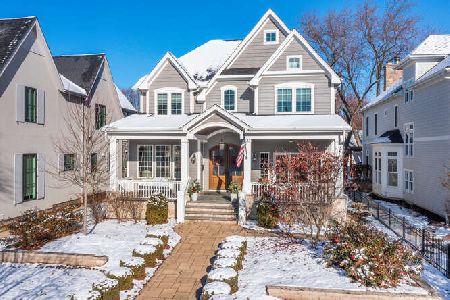330 Douglas Avenue, Naperville, Illinois 60540
$1,700,000
|
Sold
|
|
| Status: | Closed |
| Sqft: | 7,192 |
| Cost/Sqft: | $254 |
| Beds: | 6 |
| Baths: | 8 |
| Year Built: | 2006 |
| Property Taxes: | $40,712 |
| Days On Market: | 3612 |
| Lot Size: | 0,25 |
Description
This all brick downtown Naperville home is pure luxury with every amenity you would expect from the very best. Grand foyer, gracious formals, 5 fireplaces, extensive millwork and chef's dream kitchen with professional grade appliances, built-in coffee bar and full-size wine chiller. Spacious family room with adjacent library & wet bar. A show stopping master suite with sitting area, 2 sided fireplace,15x20 walk in closet, plus a spectacular master bath with heated marble floors. All other bedrooms are en-suite. Enjoy the 3rd floor retreat, finished basement with theater & outdoor living space for dining alfresco. Living room and den feature French doors which open to the expansive front porch. Sophisticated elegance in a prime Naperville location.
Property Specifics
| Single Family | |
| — | |
| Georgian | |
| 2006 | |
| Full,English | |
| — | |
| No | |
| 0.25 |
| Du Page | |
| — | |
| 0 / Not Applicable | |
| None | |
| Lake Michigan,Public | |
| Public Sewer | |
| 09152401 | |
| 0713402004 |
Nearby Schools
| NAME: | DISTRICT: | DISTANCE: | |
|---|---|---|---|
|
Grade School
Naper Elementary School |
203 | — | |
|
Middle School
Washington Junior High School |
203 | Not in DB | |
|
High School
Naperville North High School |
203 | Not in DB | |
Property History
| DATE: | EVENT: | PRICE: | SOURCE: |
|---|---|---|---|
| 29 Apr, 2016 | Sold | $1,700,000 | MRED MLS |
| 18 Mar, 2016 | Under contract | $1,825,000 | MRED MLS |
| 1 Mar, 2016 | Listed for sale | $1,825,000 | MRED MLS |
| 27 Aug, 2021 | Sold | $1,750,000 | MRED MLS |
| 26 May, 2021 | Under contract | $1,799,000 | MRED MLS |
| 15 May, 2021 | Listed for sale | $1,799,000 | MRED MLS |
Room Specifics
Total Bedrooms: 6
Bedrooms Above Ground: 6
Bedrooms Below Ground: 0
Dimensions: —
Floor Type: Carpet
Dimensions: —
Floor Type: Carpet
Dimensions: —
Floor Type: Carpet
Dimensions: —
Floor Type: —
Dimensions: —
Floor Type: —
Full Bathrooms: 8
Bathroom Amenities: Whirlpool,Separate Shower,Steam Shower,Double Sink,Full Body Spray Shower
Bathroom in Basement: 1
Rooms: Bedroom 5,Bedroom 6,Den,Eating Area,Exercise Room,Foyer,Library,Sitting Room,Theatre Room,Walk In Closet
Basement Description: Finished
Other Specifics
| 3 | |
| Concrete Perimeter | |
| Concrete | |
| Balcony, Patio, Porch, Brick Paver Patio, Outdoor Fireplace | |
| Fenced Yard,Landscaped | |
| 66X167X64X168 | |
| Finished,Interior Stair | |
| Full | |
| Vaulted/Cathedral Ceilings, Bar-Wet, Hardwood Floors, Heated Floors, Second Floor Laundry | |
| Double Oven, Range, Microwave, Dishwasher, High End Refrigerator, Bar Fridge, Disposal, Trash Compactor, Stainless Steel Appliance(s), Wine Refrigerator | |
| Not in DB | |
| Sidewalks, Street Lights, Street Paved | |
| — | |
| — | |
| Double Sided, Gas Log |
Tax History
| Year | Property Taxes |
|---|---|
| 2016 | $40,712 |
| 2021 | $43,328 |
Contact Agent
Nearby Similar Homes
Nearby Sold Comparables
Contact Agent
Listing Provided By
Baird & Warner

