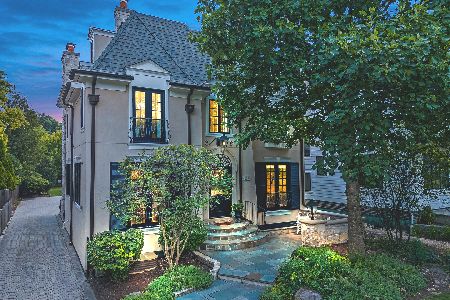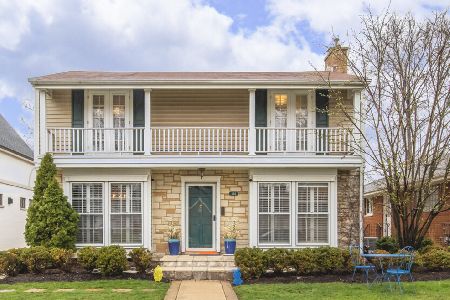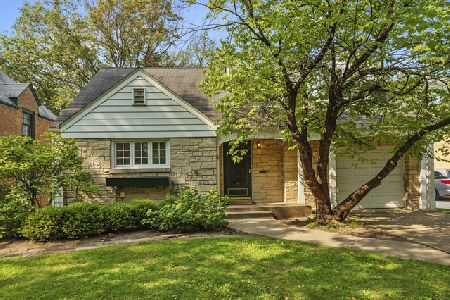330 Edgewood Avenue, La Grange, Illinois 60525
$940,000
|
Sold
|
|
| Status: | Closed |
| Sqft: | 0 |
| Cost/Sqft: | — |
| Beds: | 5 |
| Baths: | 4 |
| Year Built: | 2008 |
| Property Taxes: | $22,345 |
| Days On Market: | 1894 |
| Lot Size: | 0,18 |
Description
A must see! Custom newer construction home reminiscent of English chateau built with character and masterful attention-to detail inside & out! Beautiful moldings and millwork, coffered ceilings, and hardwood floors throughout first and second floors. Stunning family room with wood beams built within a soaring vaulted ceiling. High ceilings on all three levels. This home features all the bells and whistles...sprinkler system, heated garage, professionally-designed landscaping, beautiful exterior lighting, two-tier circular patio, heated garage and a FIRST FLOOR EN-SUITE bedroom and bathroom! Entertainment-size kitchen with large island open to dining & family room. The distinctive den features glass pocket doors and is ideal as a living room or home office. Smartly designed patio nook adjacent to kitchen for grill. The unbelievable finished basement with heated floors includes a spacious recreation room, second family room, a spectacular custom bar, built-in desks, large powder room and abundant storage areas. Four generously-sized bedrooms with high ceiling on the second floor. Large first floor laundry room. SEE IF YOU CAN FIND THE SECRET ROOM while viewing this one of a kind home! No expense was spared....exterior finishes are brick, stone, stucco and architectural lintels, arches and trim boards. Concrete driveway. The quality of the construction and the casual luxury of this home will be sure to leave an impression. Ideally situated within short distance to train, park, and both LTHS campuses!
Property Specifics
| Single Family | |
| — | |
| — | |
| 2008 | |
| Full | |
| — | |
| No | |
| 0.18 |
| Cook | |
| — | |
| — / Not Applicable | |
| None | |
| Lake Michigan,Public | |
| Public Sewer | |
| 10902936 | |
| 18054180200000 |
Nearby Schools
| NAME: | DISTRICT: | DISTANCE: | |
|---|---|---|---|
|
Grade School
Cossitt Avenue Elementary School |
102 | — | |
|
Middle School
Park Junior High School |
102 | Not in DB | |
|
High School
Lyons Twp High School |
204 | Not in DB | |
Property History
| DATE: | EVENT: | PRICE: | SOURCE: |
|---|---|---|---|
| 28 Dec, 2007 | Sold | $400,000 | MRED MLS |
| 13 Dec, 2007 | Under contract | $459,900 | MRED MLS |
| — | Last price change | $499,900 | MRED MLS |
| 30 Sep, 2007 | Listed for sale | $499,900 | MRED MLS |
| 26 Feb, 2021 | Sold | $940,000 | MRED MLS |
| 4 Jan, 2021 | Under contract | $974,900 | MRED MLS |
| — | Last price change | $989,000 | MRED MLS |
| 12 Oct, 2020 | Listed for sale | $989,000 | MRED MLS |
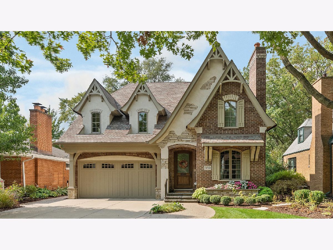
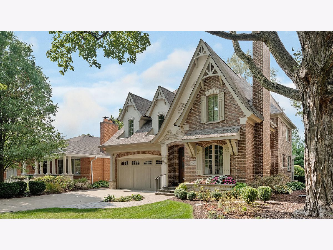
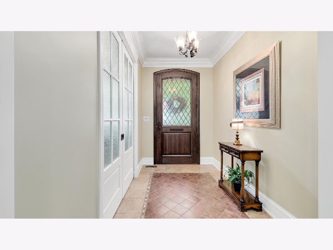
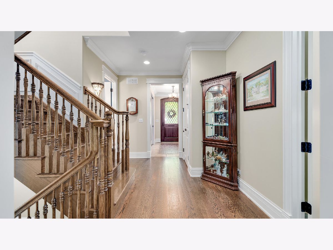
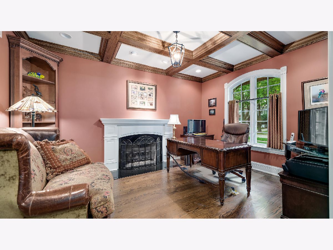
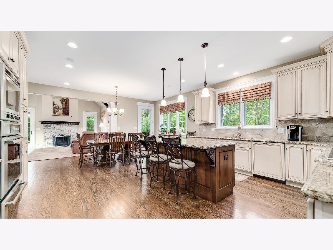
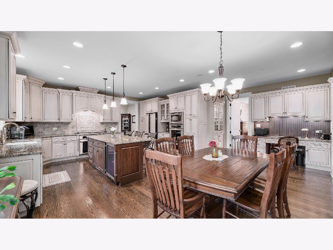
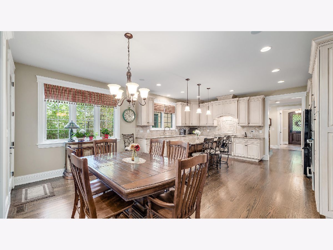
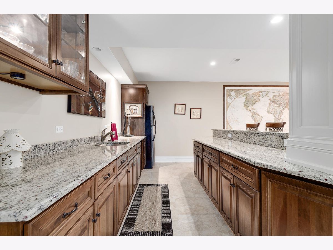
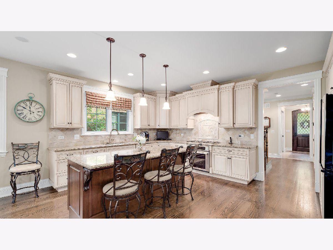
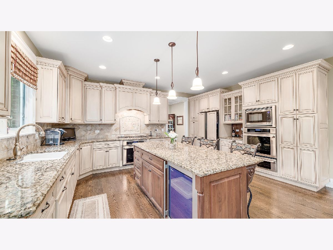
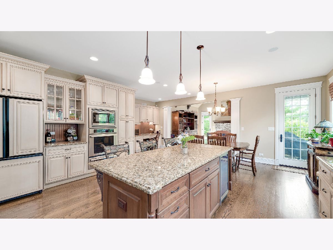
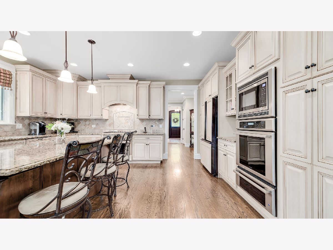
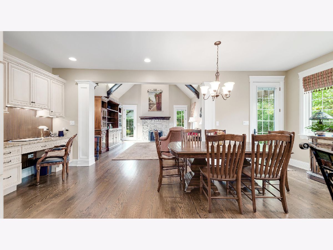
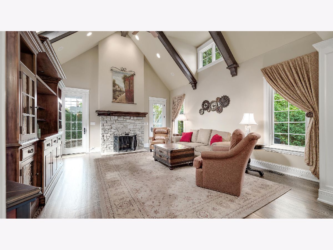
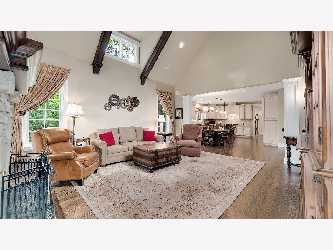
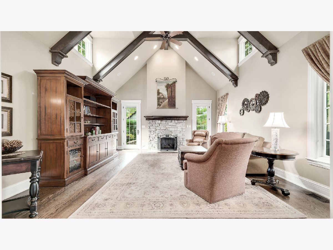
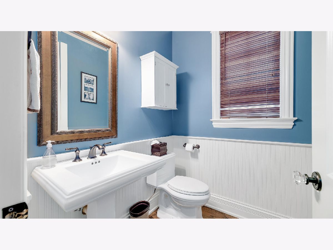
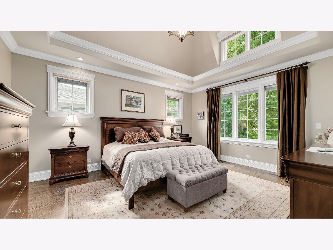
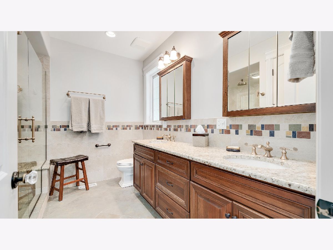
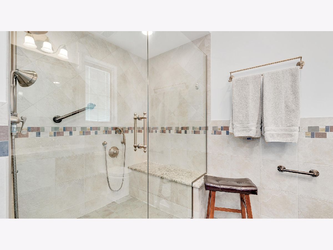
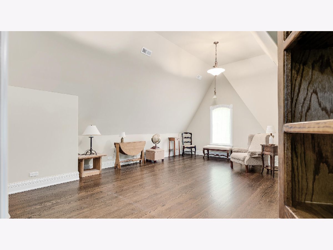
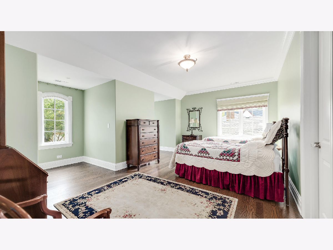
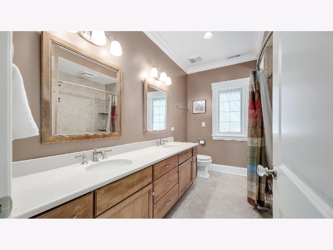
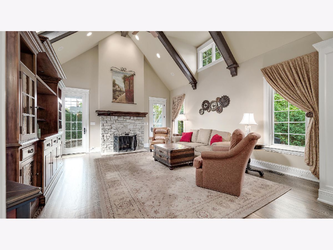
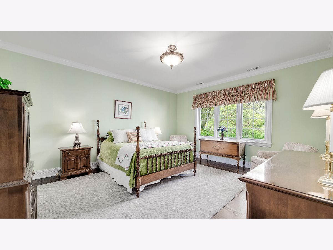
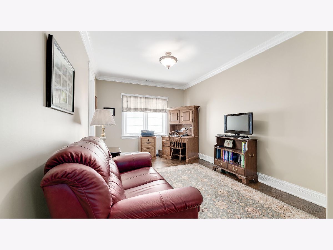
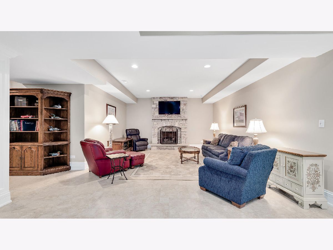
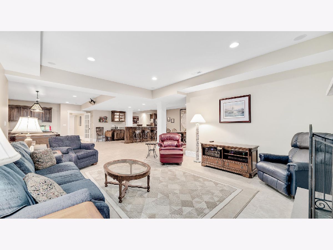
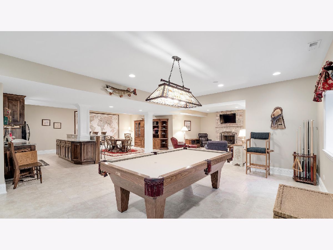
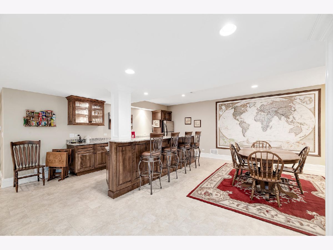
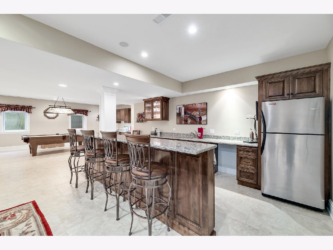
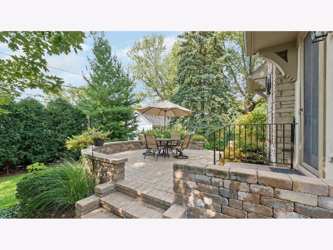
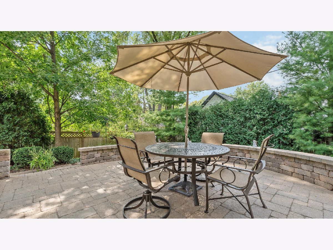
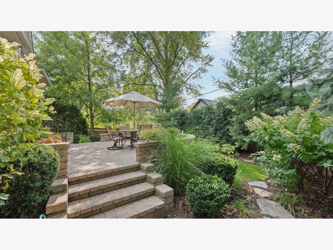
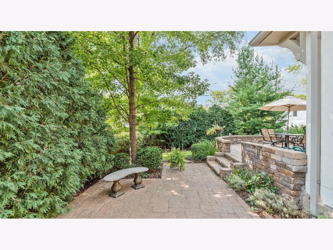
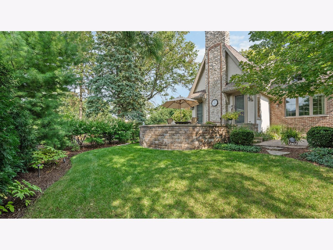
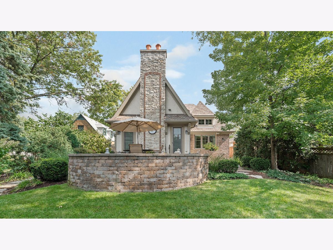
Room Specifics
Total Bedrooms: 5
Bedrooms Above Ground: 5
Bedrooms Below Ground: 0
Dimensions: —
Floor Type: Hardwood
Dimensions: —
Floor Type: Hardwood
Dimensions: —
Floor Type: Hardwood
Dimensions: —
Floor Type: —
Full Bathrooms: 4
Bathroom Amenities: —
Bathroom in Basement: 1
Rooms: Bedroom 5,Den,Recreation Room,Family Room,Foyer,Utility Room-Lower Level,Workshop
Basement Description: Finished,Egress Window
Other Specifics
| 2 | |
| Concrete Perimeter | |
| Concrete | |
| Patio, Brick Paver Patio | |
| — | |
| 50 X 156 | |
| — | |
| Full | |
| Vaulted/Cathedral Ceilings, Skylight(s), Bar-Wet, Hardwood Floors, Heated Floors, First Floor Bedroom, First Floor Laundry, First Floor Full Bath, Walk-In Closet(s), Ceilings - 9 Foot, Beamed Ceilings, Open Floorplan, Special Millwork | |
| Microwave, Dishwasher, Refrigerator, Bar Fridge, Washer, Dryer, Disposal, Wine Refrigerator, Built-In Oven, Gas Cooktop, Range Hood | |
| Not in DB | |
| Park, Tennis Court(s), Curbs, Sidewalks, Street Lights, Street Paved | |
| — | |
| — | |
| Gas Log |
Tax History
| Year | Property Taxes |
|---|---|
| 2007 | $5,887 |
| 2021 | $22,345 |
Contact Agent
Nearby Similar Homes
Contact Agent
Listing Provided By
Compass


