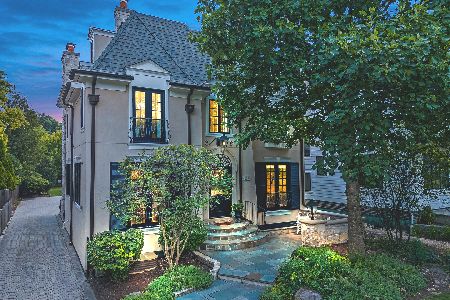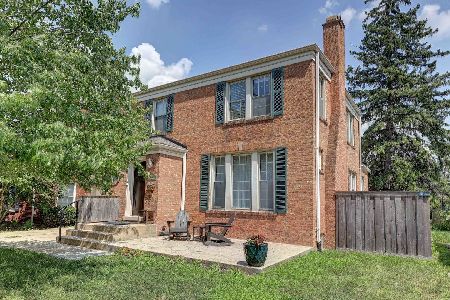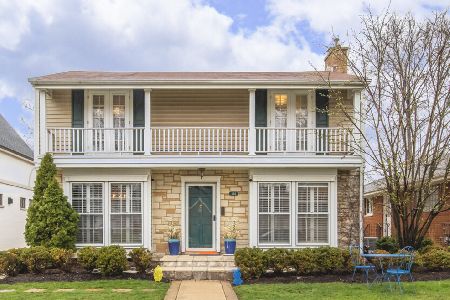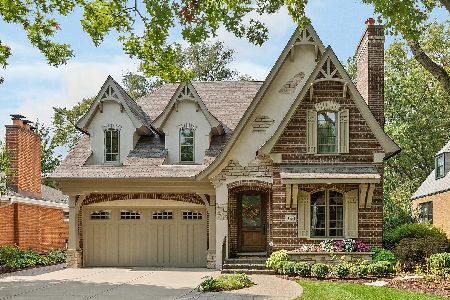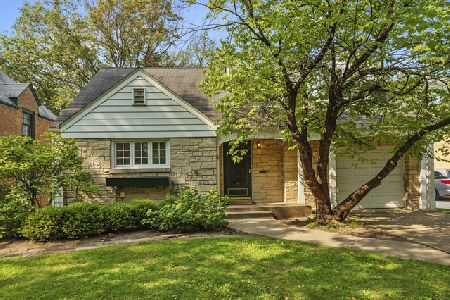344 Edgewood Avenue, La Grange, Illinois 60525
$615,000
|
Sold
|
|
| Status: | Closed |
| Sqft: | 2,764 |
| Cost/Sqft: | $235 |
| Beds: | 4 |
| Baths: | 3 |
| Year Built: | 1929 |
| Property Taxes: | $16,908 |
| Days On Market: | 2240 |
| Lot Size: | 0,18 |
Description
Beautiful brick English Tudor residence near downtown in La Grange. Conveniently located within walking distance of many shops, grocery, stores, you name it! This amazing property offers many features: updated elegant kitchen with custom cabinets, granite countertops, downdraft range hood, large island, and hand made wooden archways. Spacious and bright family room with a fireplace offers great space for family gatherings. Adjacent to the kitchen; a large dining room with hardwood floors, a sun-room that opens up to a large patio, and the back yard. Second floor features 4 bedrooms and two full baths. Master Bedroom features gorgeous hardwood floors, 2 walk-in closets, and second floor laundry room. Beautiful updated master bath includes double vanity, large tub, and a spacious shower. Lower level with room for storage, home office and newly painted floor. Great 155 foot deep lot with a side drive leading to a 2 car garage. Near La Grange Country Club, Metra Station, Mariano's, and both LT campuses. Come have a look today!
Property Specifics
| Single Family | |
| — | |
| English | |
| 1929 | |
| Full | |
| — | |
| No | |
| 0.18 |
| Cook | |
| — | |
| 0 / Not Applicable | |
| None | |
| Lake Michigan | |
| Public Sewer | |
| 10563844 | |
| 18054180230000 |
Nearby Schools
| NAME: | DISTRICT: | DISTANCE: | |
|---|---|---|---|
|
Grade School
Cossitt Avenue Elementary School |
102 | — | |
|
Middle School
Park Junior High School |
102 | Not in DB | |
|
High School
Lyons Twp High School |
204 | Not in DB | |
Property History
| DATE: | EVENT: | PRICE: | SOURCE: |
|---|---|---|---|
| 20 Dec, 2019 | Sold | $615,000 | MRED MLS |
| 5 Nov, 2019 | Under contract | $650,000 | MRED MLS |
| 1 Nov, 2019 | Listed for sale | $650,000 | MRED MLS |
Room Specifics
Total Bedrooms: 4
Bedrooms Above Ground: 4
Bedrooms Below Ground: 0
Dimensions: —
Floor Type: Hardwood
Dimensions: —
Floor Type: Hardwood
Dimensions: —
Floor Type: Carpet
Full Bathrooms: 3
Bathroom Amenities: Whirlpool,Separate Shower,Double Sink
Bathroom in Basement: 0
Rooms: Foyer,Sun Room,Workshop,Office
Basement Description: Partially Finished
Other Specifics
| 2 | |
| Concrete Perimeter | |
| Concrete,Side Drive | |
| Deck, Patio, Porch | |
| — | |
| 50X155 | |
| — | |
| Full | |
| Vaulted/Cathedral Ceilings, Hardwood Floors, Second Floor Laundry, Built-in Features, Walk-In Closet(s) | |
| Double Oven, Microwave, Dishwasher, Refrigerator, Washer, Dryer, Cooktop, Range Hood | |
| Not in DB | |
| — | |
| — | |
| — | |
| Wood Burning, Gas Starter |
Tax History
| Year | Property Taxes |
|---|---|
| 2019 | $16,908 |
Contact Agent
Nearby Similar Homes
Contact Agent
Listing Provided By
Keller Williams Chicago-O'Hare


