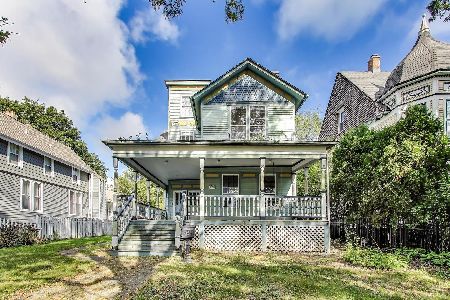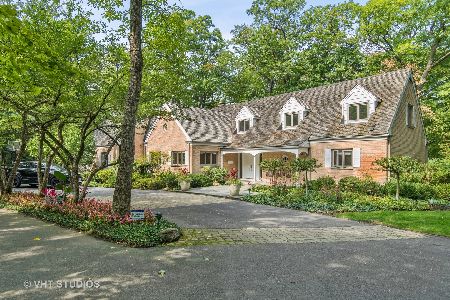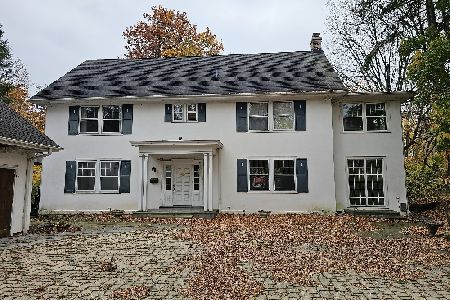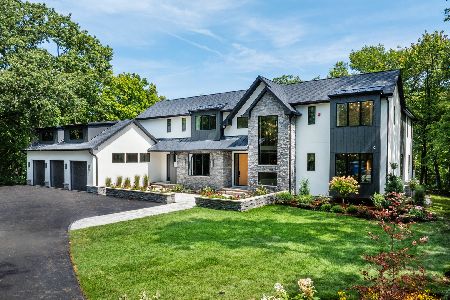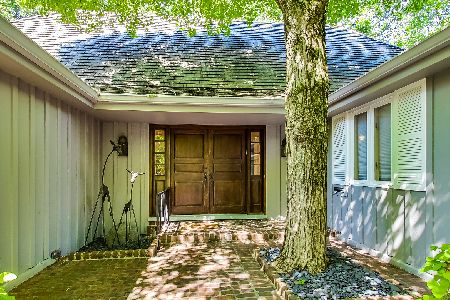330 Hazel Avenue, Highland Park, Illinois 60035
$2,500,000
|
Sold
|
|
| Status: | Closed |
| Sqft: | 0 |
| Cost/Sqft: | — |
| Beds: | 7 |
| Baths: | 9 |
| Year Built: | 2001 |
| Property Taxes: | $98,172 |
| Days On Market: | 2055 |
| Lot Size: | 2,36 |
Description
Walk up the pathway to this Hampton's style 7 bed, 6 full and 3 half bath home. The foyer leads to the formal living room with fireplace, office with mahogany built-ins, family room with bay window, 4-season room, and dining room with built-in buffet. The country-style kitchen has state of the art appliances. A breakfast room has built-in desk and is adjacent to well-equipped butler's pantry. The first floor is completed by mudroom, 4 car garage, and guest suite. Take the elevator or stairs to second level master suite with barrel ceiling, stone fireplace and balcony. An incredible dressing room has his-and-her built-ins and leads to spa-like bath with jetted tub and steam shower. The second floor also has 4 adjoining bedroom suites, second laundry room and family room. The completed lower level has wine cellar, billiards, exercise, game, and yoga rooms, theater, and seventh en-suite bedroom. A screened porch has cabana kitchen, patio with built in grill and sport court.
Property Specifics
| Single Family | |
| — | |
| — | |
| 2001 | |
| — | |
| — | |
| No | |
| 2.36 |
| Lake | |
| — | |
| — / Not Applicable | |
| — | |
| — | |
| — | |
| 10742637 | |
| 16234180360000 |
Nearby Schools
| NAME: | DISTRICT: | DISTANCE: | |
|---|---|---|---|
|
Grade School
Indian Trail Elementary School |
112 | — | |
|
High School
Highland Park High School |
113 | Not in DB | |
Property History
| DATE: | EVENT: | PRICE: | SOURCE: |
|---|---|---|---|
| 13 May, 2011 | Sold | $3,999,999 | MRED MLS |
| 12 May, 2011 | Under contract | $4,500,000 | MRED MLS |
| — | Last price change | $4,900,000 | MRED MLS |
| 22 Jan, 2010 | Listed for sale | $5,250,000 | MRED MLS |
| 9 Nov, 2020 | Sold | $2,500,000 | MRED MLS |
| 21 Sep, 2020 | Under contract | $2,550,000 | MRED MLS |
| — | Last price change | $2,650,000 | MRED MLS |
| 10 Jun, 2020 | Listed for sale | $2,950,000 | MRED MLS |
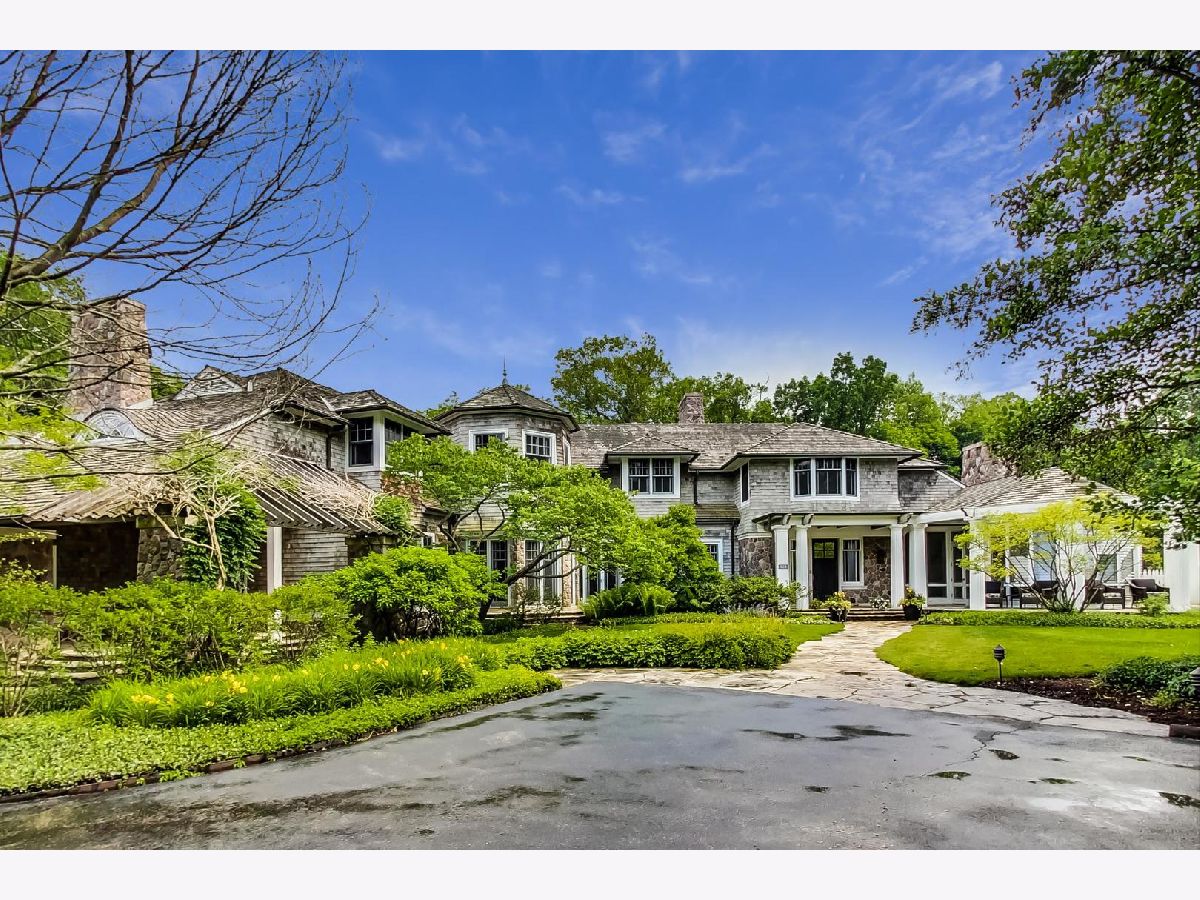
Room Specifics
Total Bedrooms: 7
Bedrooms Above Ground: 7
Bedrooms Below Ground: 0
Dimensions: —
Floor Type: —
Dimensions: —
Floor Type: —
Dimensions: —
Floor Type: —
Dimensions: —
Floor Type: —
Dimensions: —
Floor Type: —
Dimensions: —
Floor Type: —
Full Bathrooms: 9
Bathroom Amenities: Whirlpool,Separate Shower,Steam Shower,Full Body Spray Shower,Double Shower,Soaking Tub
Bathroom in Basement: 1
Rooms: —
Basement Description: Finished,Exterior Access
Other Specifics
| 4 | |
| — | |
| Asphalt,Circular | |
| — | |
| — | |
| 367 X 398 X 373 X 242 | |
| Finished | |
| — | |
| — | |
| — | |
| Not in DB | |
| — | |
| — | |
| — | |
| — |
Tax History
| Year | Property Taxes |
|---|---|
| 2011 | $90,726 |
| 2020 | $98,172 |
Contact Agent
Nearby Similar Homes
Nearby Sold Comparables
Contact Agent
Listing Provided By
@properties Christie's International Real Estate




