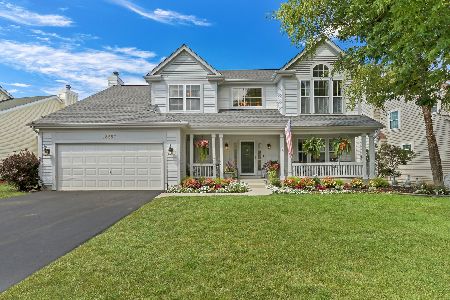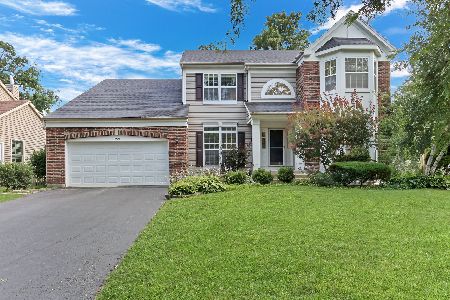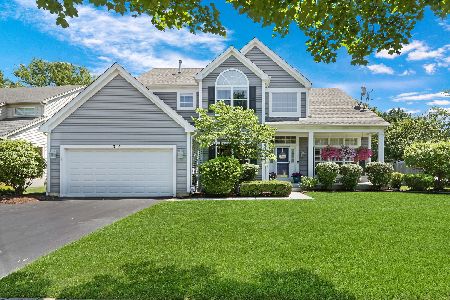330 Hillview Drive, Gurnee, Illinois 60031
$425,000
|
Sold
|
|
| Status: | Closed |
| Sqft: | 3,148 |
| Cost/Sqft: | $140 |
| Beds: | 3 |
| Baths: | 3 |
| Year Built: | 1996 |
| Property Taxes: | $10,587 |
| Days On Market: | 2092 |
| Lot Size: | 0,00 |
Description
Completely updated and meticulously maintained home in Ravinia Woods. Dramatic vaulted ceilings, silver leaf chandelier and 20 foot windows make for a stunning entrance before a grand staircase flanked by bright formal living room and a private office with French Doors. Continue through the house to the formal Dinning Room, large Kitchen with warm oak cabinetry, granite countertops, custom island and new SS appliances which flows to the eat in Breakfast area. Spacious family room with hardwood flooring, fireplace and window seating. Walk out to the paver patio, professionally landscaped yard and unobstructed view of the pond. Upstairs the Master Bedroom has volume ceilings, a Renovation Hardware styled en suite with walk-in shower, separate soaking tub, and WIC with organizers. Additional 2 bedrooms, renovated bath, and bonus loft space open to downstairs- perfect for additional office, reading nook, or close it off for another bedroom. Fully finished basement with bedroom, built-in bar, Recreation room with fireplace, and copious storage. Brand new roof, newer mechanicals, custom lighting fixtures, custom woodwork throughout including crown molding and built-ins, freshly painted, and so much more.
Property Specifics
| Single Family | |
| — | |
| — | |
| 1996 | |
| Full | |
| — | |
| Yes | |
| — |
| Lake | |
| Ravinia Woods | |
| 125 / Annual | |
| Other | |
| Lake Michigan | |
| Public Sewer | |
| 10645696 | |
| 07192050130000 |
Nearby Schools
| NAME: | DISTRICT: | DISTANCE: | |
|---|---|---|---|
|
High School
Warren Township High School |
121 | Not in DB | |
Property History
| DATE: | EVENT: | PRICE: | SOURCE: |
|---|---|---|---|
| 21 Apr, 2020 | Sold | $425,000 | MRED MLS |
| 12 Mar, 2020 | Under contract | $440,000 | MRED MLS |
| 24 Feb, 2020 | Listed for sale | $440,000 | MRED MLS |
Room Specifics
Total Bedrooms: 4
Bedrooms Above Ground: 3
Bedrooms Below Ground: 1
Dimensions: —
Floor Type: Hardwood
Dimensions: —
Floor Type: Carpet
Dimensions: —
Floor Type: Carpet
Full Bathrooms: 3
Bathroom Amenities: Separate Shower,Double Sink,Soaking Tub
Bathroom in Basement: 0
Rooms: Loft,Recreation Room,Foyer,Utility Room-Lower Level,Walk In Closet,Office,Breakfast Room,Storage,Terrace
Basement Description: Finished
Other Specifics
| 3 | |
| Concrete Perimeter | |
| Asphalt | |
| — | |
| Pond(s),Water View | |
| 77 X 130 X 77 X 130 | |
| Unfinished | |
| Full | |
| Vaulted/Cathedral Ceilings, Bar-Dry, Hardwood Floors, First Floor Laundry, Built-in Features, Walk-In Closet(s) | |
| Double Oven, Dishwasher, Refrigerator, Disposal, Stainless Steel Appliance(s), Cooktop | |
| Not in DB | |
| Lake, Curbs, Sidewalks, Street Lights, Street Paved | |
| — | |
| — | |
| Wood Burning, Attached Fireplace Doors/Screen, Gas Starter |
Tax History
| Year | Property Taxes |
|---|---|
| 2020 | $10,587 |
Contact Agent
Nearby Similar Homes
Nearby Sold Comparables
Contact Agent
Listing Provided By
@properties










