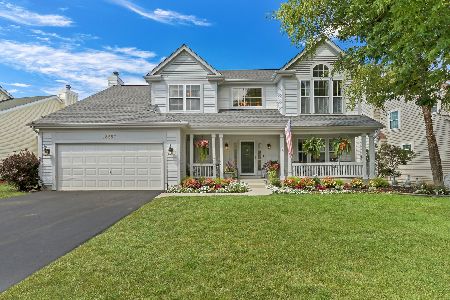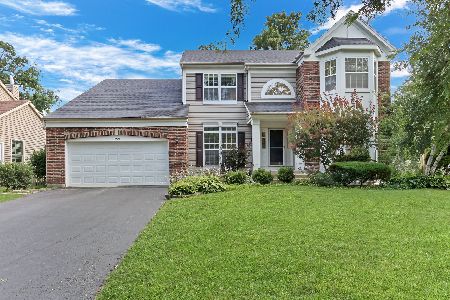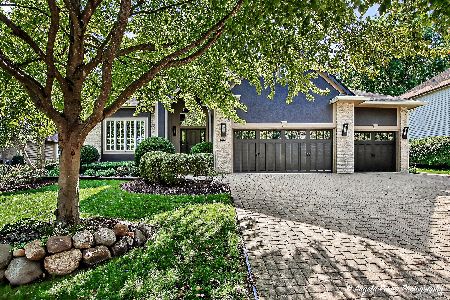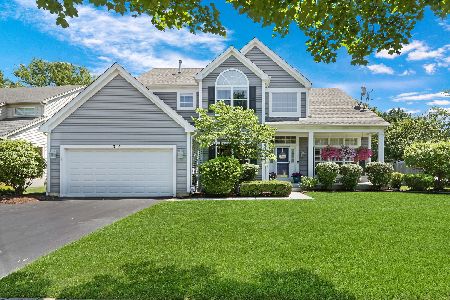346 Hillview Drive, Gurnee, Illinois 60031
$335,000
|
Sold
|
|
| Status: | Closed |
| Sqft: | 3,137 |
| Cost/Sqft: | $111 |
| Beds: | 4 |
| Baths: | 4 |
| Year Built: | 1996 |
| Property Taxes: | $9,998 |
| Days On Market: | 3883 |
| Lot Size: | 0,00 |
Description
Upgraded lot location that overlooks pond & preserve area, master suite w/ sitting area, private bath & large walk-in-closet, bdrm 2 with private bathroom, bdrm 3 & 4 w/ Jack n' Jill bathroom, 1st floor den w/ built-in shelving, kitchen w/ stainless steel appliances, island, pantry, planning desk & eating area, walnut hardwood floors, built-in speakers, custom patio & 3 car attached garage.
Property Specifics
| Single Family | |
| — | |
| — | |
| 1996 | |
| Full | |
| CRESCENDO | |
| Yes | |
| — |
| Lake | |
| Conservancy | |
| 100 / Annual | |
| Other | |
| Public | |
| Public Sewer | |
| 08878639 | |
| 07192050120000 |
Nearby Schools
| NAME: | DISTRICT: | DISTANCE: | |
|---|---|---|---|
|
Grade School
Woodland Elementary School |
50 | — | |
|
Middle School
Woodland Middle School |
50 | Not in DB | |
|
High School
Warren Township High School |
121 | Not in DB | |
Property History
| DATE: | EVENT: | PRICE: | SOURCE: |
|---|---|---|---|
| 12 Jul, 2013 | Sold | $325,000 | MRED MLS |
| 2 May, 2013 | Under contract | $344,900 | MRED MLS |
| — | Last price change | $348,300 | MRED MLS |
| 26 Feb, 2013 | Listed for sale | $348,300 | MRED MLS |
| 25 Jun, 2015 | Sold | $335,000 | MRED MLS |
| 29 Apr, 2015 | Under contract | $349,000 | MRED MLS |
| — | Last price change | $369,000 | MRED MLS |
| 1 Apr, 2015 | Listed for sale | $369,000 | MRED MLS |
Room Specifics
Total Bedrooms: 4
Bedrooms Above Ground: 4
Bedrooms Below Ground: 0
Dimensions: —
Floor Type: Carpet
Dimensions: —
Floor Type: Carpet
Dimensions: —
Floor Type: Carpet
Full Bathrooms: 4
Bathroom Amenities: Separate Shower,Double Sink,Garden Tub,Soaking Tub
Bathroom in Basement: 0
Rooms: Den
Basement Description: Unfinished
Other Specifics
| 3 | |
| Concrete Perimeter | |
| Asphalt | |
| Patio, Stamped Concrete Patio, Storms/Screens | |
| Nature Preserve Adjacent,Landscaped,Pond(s),Water View | |
| 66X125X78X140 | |
| — | |
| Full | |
| Vaulted/Cathedral Ceilings, Hardwood Floors, First Floor Laundry | |
| Double Oven, Range, Microwave, Dishwasher, Refrigerator, Washer, Dryer, Disposal | |
| Not in DB | |
| Sidewalks, Street Lights, Street Paved | |
| — | |
| — | |
| Gas Log, Gas Starter |
Tax History
| Year | Property Taxes |
|---|---|
| 2013 | $9,368 |
| 2015 | $9,998 |
Contact Agent
Nearby Similar Homes
Nearby Sold Comparables
Contact Agent
Listing Provided By
RE/MAX Showcase










