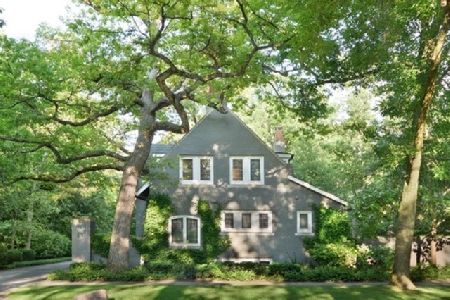330 Mayflower Road, Lake Forest, Illinois 60045
$2,600,000
|
Sold
|
|
| Status: | Closed |
| Sqft: | 5,712 |
| Cost/Sqft: | $499 |
| Beds: | 4 |
| Baths: | 5 |
| Year Built: | 1954 |
| Property Taxes: | $29,345 |
| Days On Market: | 1908 |
| Lot Size: | 0,96 |
Description
This spectacular all-brick Georgian home in east Lake Forest is the definition of move-in ready! Located on approx. 1 acre along one of Lake Forest's most prestigious streets, this luxurious 5,712 sq. ft. home includes 4 bedrooms, 4.1 baths, new windows and doors throughout, hardwood floors, a fabulous gourmet kitchen that opens into the expansive family room, a 1st floor library or 5th bedroom, a beautifully finished lower level, 3-car heated garage, abundant natural light, and so much more! The current owners completely renovated the home in 2014-15, creating magazine-worthy spaces and adding high-end amenities and finishes throughout. The gourmet kitchen includes high-end appliances, 2" thick honed Carrara marble countertops, custom inset cabinetry, a walk-in pantry, work station, and 2 islands! The luxurious marble bathrooms w/ radiant heat floors, the exquisite designer lighting, the designer finishes, 5 fireplaces, and the custom cabinetry all create a sense of warmth, elegance, and luxury to suit the needs of today's buyers. Downstairs, the full, finished lower level has a massive recreation space, a separate eating space, a sitting area, a craft room, and a full bath. The 3-car, heated garage has high ceilings, lots of storage, epoxy flooring, and an elevated dog washing station. Outside, the breathtaking grounds include lovely gardens, stone walking paths, a large brick paver patio, mature trees, and privacy. Enjoy this incredible location near Lake Forest beach and downtown Lake Forest, just steps from everything!
Property Specifics
| Single Family | |
| — | |
| Georgian | |
| 1954 | |
| Full,Walkout | |
| — | |
| No | |
| 0.96 |
| Lake | |
| — | |
| — / Not Applicable | |
| None | |
| Public | |
| Public Sewer | |
| 10926740 | |
| 12343030170000 |
Nearby Schools
| NAME: | DISTRICT: | DISTANCE: | |
|---|---|---|---|
|
Grade School
Sheridan Elementary School |
67 | — | |
|
Middle School
Deer Path Middle School |
67 | Not in DB | |
|
High School
Lake Forest High School |
115 | Not in DB | |
Property History
| DATE: | EVENT: | PRICE: | SOURCE: |
|---|---|---|---|
| 14 Jan, 2021 | Sold | $2,600,000 | MRED MLS |
| 21 Nov, 2020 | Under contract | $2,849,000 | MRED MLS |
| 6 Nov, 2020 | Listed for sale | $2,849,000 | MRED MLS |
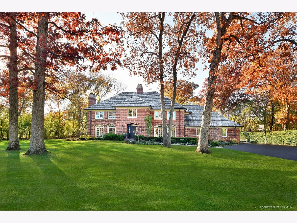
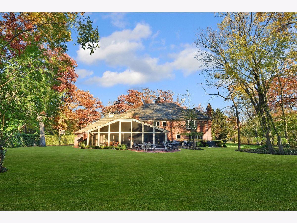
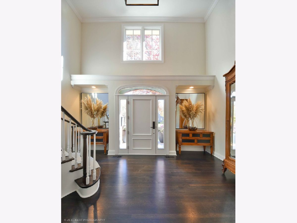
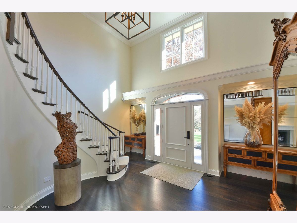
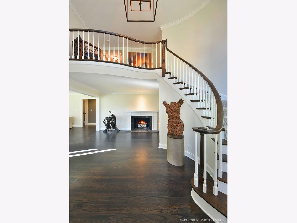
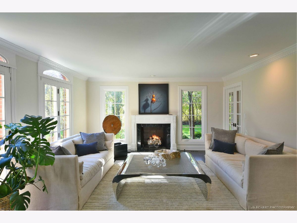
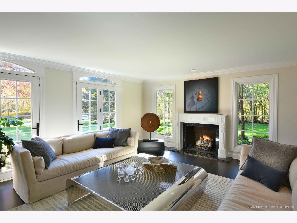
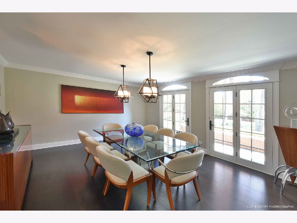
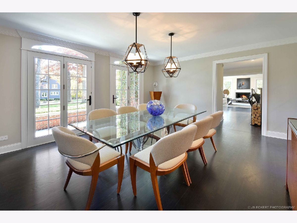
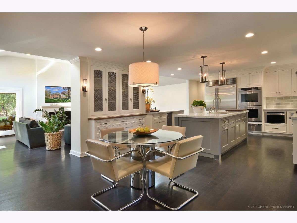
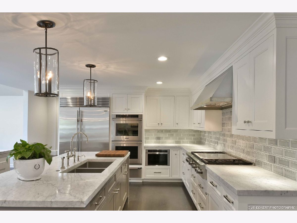
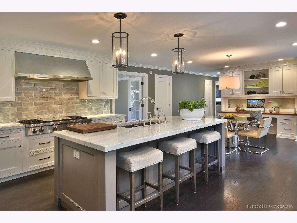
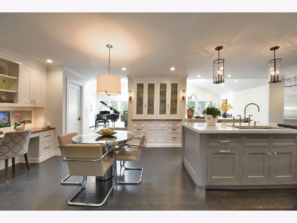
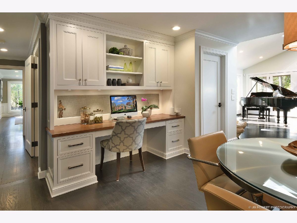
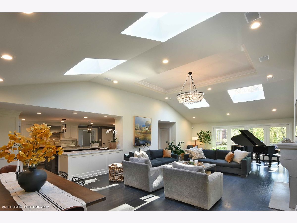
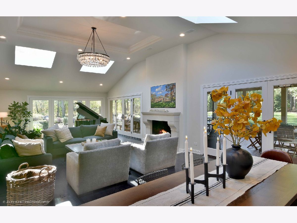
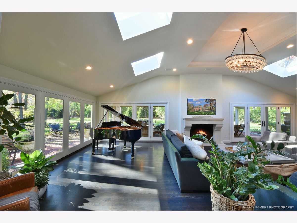
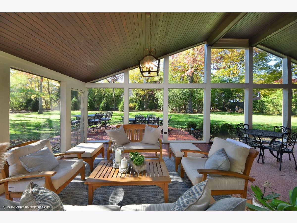
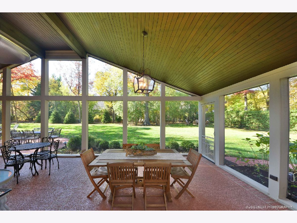
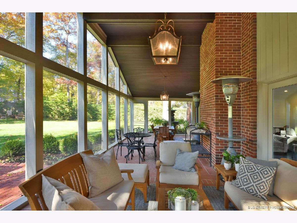
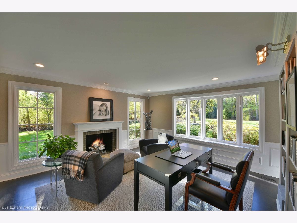
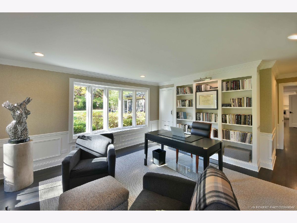
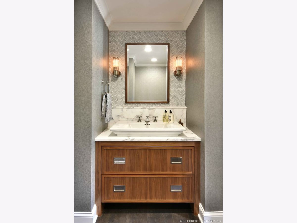
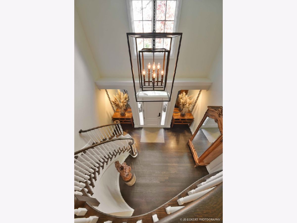
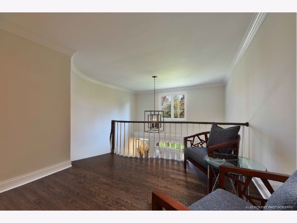
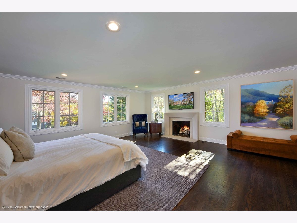
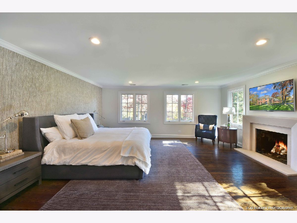
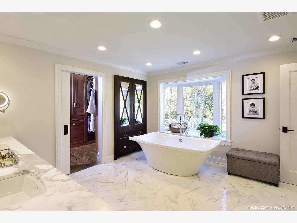
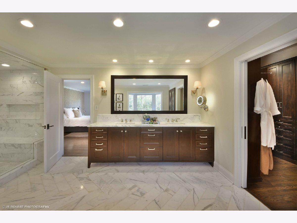
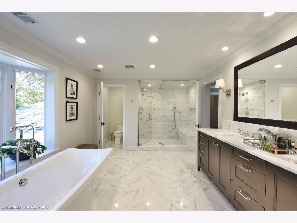
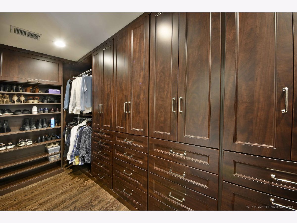
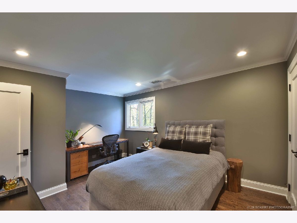
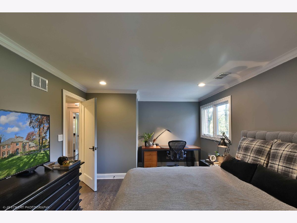
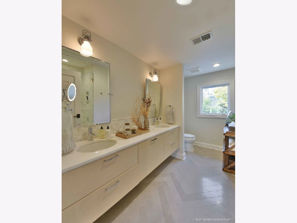
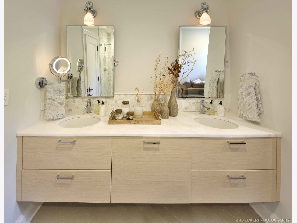
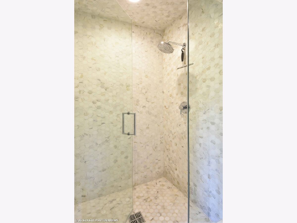
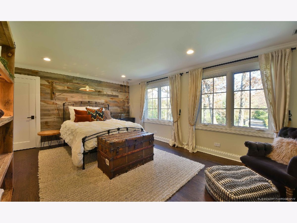
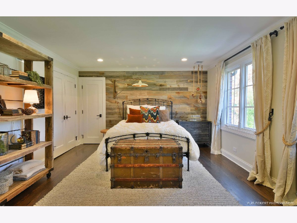
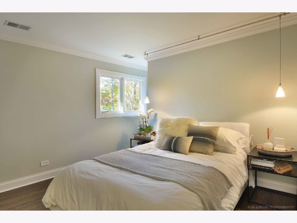
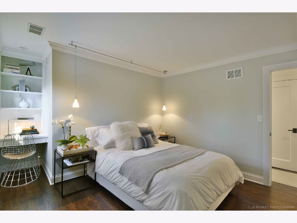
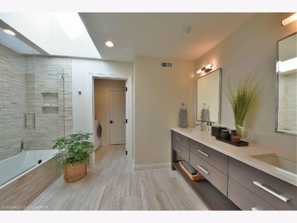
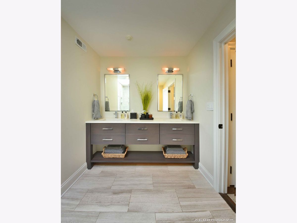
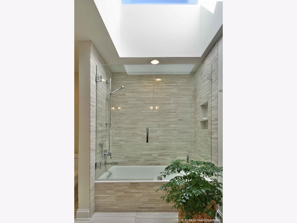
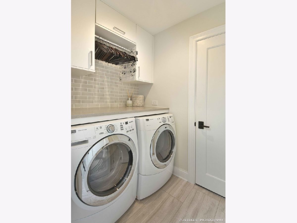
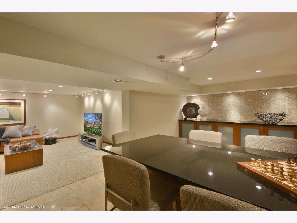
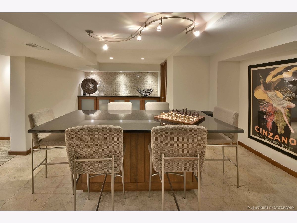
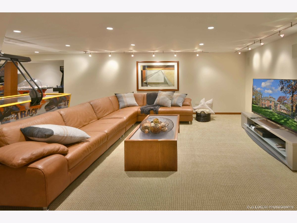
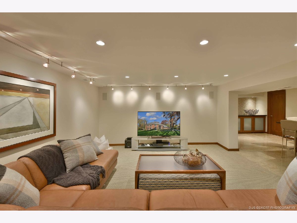
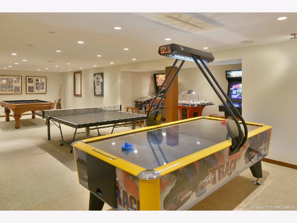
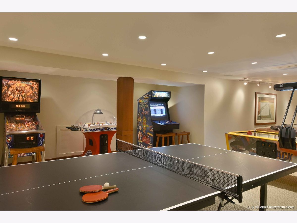
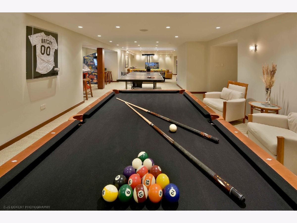
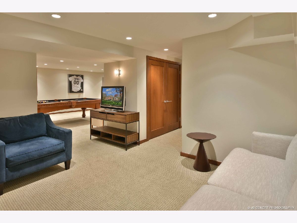
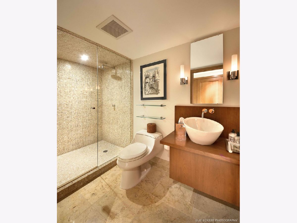
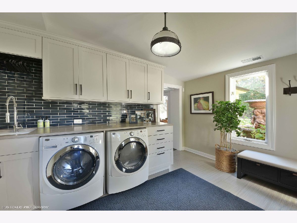
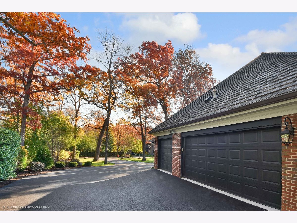
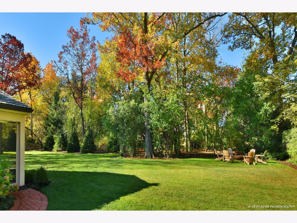
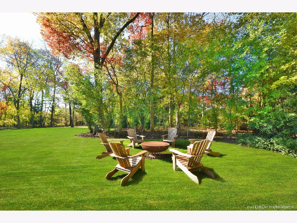
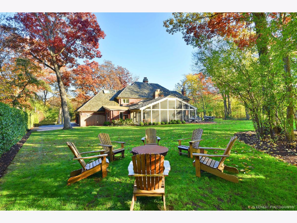
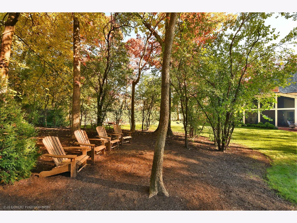
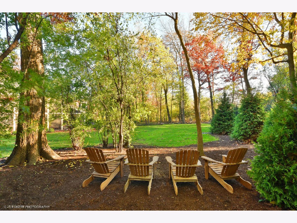
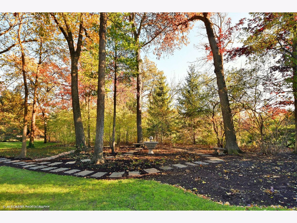
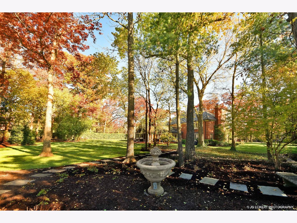
Room Specifics
Total Bedrooms: 4
Bedrooms Above Ground: 4
Bedrooms Below Ground: 0
Dimensions: —
Floor Type: Hardwood
Dimensions: —
Floor Type: Hardwood
Dimensions: —
Floor Type: Hardwood
Full Bathrooms: 5
Bathroom Amenities: Separate Shower,Double Sink,Full Body Spray Shower,Soaking Tub
Bathroom in Basement: 1
Rooms: Library,Recreation Room,Foyer,Mud Room,Screened Porch,Storage,Media Room,Office,Loft
Basement Description: Finished,Exterior Access,Egress Window
Other Specifics
| 3 | |
| Concrete Perimeter | |
| Asphalt | |
| Patio, Porch Screened, Brick Paver Patio, Invisible Fence | |
| Landscaped,Mature Trees,Sidewalks,Streetlights | |
| 201 X 218 X 169 X 229 | |
| — | |
| Full | |
| Vaulted/Cathedral Ceilings, Skylight(s), Bar-Dry, Hardwood Floors, Heated Floors, First Floor Laundry, Second Floor Laundry, Walk-In Closet(s), Open Floorplan, Separate Dining Room | |
| Double Oven, Microwave, Dishwasher, High End Refrigerator, Bar Fridge, Washer, Dryer, Disposal, Wine Refrigerator, Cooktop, Range Hood, Water Purifier, Gas Cooktop, Gas Oven | |
| Not in DB | |
| Curbs, Sidewalks, Street Lights, Street Paved | |
| — | |
| — | |
| Gas Log, Gas Starter |
Tax History
| Year | Property Taxes |
|---|---|
| 2021 | $29,345 |
Contact Agent
Nearby Similar Homes
Nearby Sold Comparables
Contact Agent
Listing Provided By
Berkshire Hathaway HomeServices Chicago





