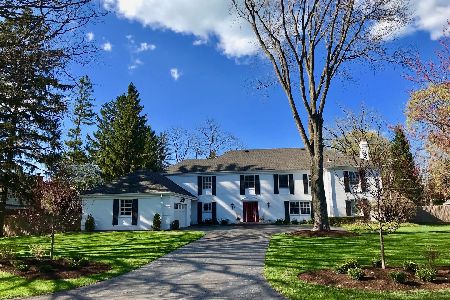360 Mayflower Road, Lake Forest, Illinois 60045
$1,700,000
|
Sold
|
|
| Status: | Closed |
| Sqft: | 11,706 |
| Cost/Sqft: | $171 |
| Beds: | 8 |
| Baths: | 11 |
| Year Built: | 1898 |
| Property Taxes: | $43,130 |
| Days On Market: | 2752 |
| Lot Size: | 1,35 |
Description
Incredibly priced at $171/sq ft, this East Lake Forest gem set on 1.35 acres one block from Lake Michigan, seamlessly blends past and present. ENJOY THE VIRTUAL TOUR w/ DRONE. Winner of a coveted Historic Preservation Award, this home offers 10'+ ceilings, original moldings and fabulous architecture. The grand foyer w/ fireplace opens to the beautiful living rm and walnut-paneled dining rm which are great for entertaining, and library has access to the covered terrace. The gourmet Christopher Peacock kitchen, butler's pantry and adjacent family room w/ office, mudroom and screened porch, are central to the home. The luxurious master suite includes his and her closets, fireplace and fabulous views of the backyard. Four add'l bedrooms with updated baths, loft and sitting rm complete the 2nd floor. The 3rd floor features an in-law/nanny suite, rec rm w/ exercise and game rm, and two bedrooms and baths. The basement offers billiard room, playroom, wine cellar and storage. New 3 car garage.
Property Specifics
| Single Family | |
| — | |
| Georgian | |
| 1898 | |
| Full | |
| — | |
| No | |
| 1.35 |
| Lake | |
| — | |
| 0 / Not Applicable | |
| None | |
| Lake Michigan | |
| Public Sewer, Sewer-Storm | |
| 10019960 | |
| 12343030150000 |
Nearby Schools
| NAME: | DISTRICT: | DISTANCE: | |
|---|---|---|---|
|
Grade School
Sheridan Elementary School |
67 | — | |
|
Middle School
Deer Path Middle School |
67 | Not in DB | |
|
High School
Lake Forest High School |
115 | Not in DB | |
Property History
| DATE: | EVENT: | PRICE: | SOURCE: |
|---|---|---|---|
| 15 Oct, 2018 | Sold | $1,700,000 | MRED MLS |
| 10 Sep, 2018 | Under contract | $1,999,999 | MRED MLS |
| 16 Jul, 2018 | Listed for sale | $1,999,999 | MRED MLS |
Room Specifics
Total Bedrooms: 8
Bedrooms Above Ground: 8
Bedrooms Below Ground: 0
Dimensions: —
Floor Type: Carpet
Dimensions: —
Floor Type: Carpet
Dimensions: —
Floor Type: Carpet
Dimensions: —
Floor Type: —
Dimensions: —
Floor Type: —
Dimensions: —
Floor Type: —
Dimensions: —
Floor Type: —
Full Bathrooms: 11
Bathroom Amenities: Separate Shower,Double Sink,Soaking Tub
Bathroom in Basement: 1
Rooms: Bedroom 5,Bedroom 6,Bedroom 7,Bedroom 8,Den,Recreation Room,Heated Sun Room,Foyer,Mud Room,Breakfast Room
Basement Description: Partially Finished
Other Specifics
| 3 | |
| Concrete Perimeter | |
| Asphalt,Circular | |
| Patio, Porch, Porch Screened, Brick Paver Patio, Storms/Screens | |
| Fenced Yard,Landscaped | |
| 499X175X259X170X237X40 | |
| Finished,Full | |
| Full | |
| Skylight(s), Bar-Wet, Hardwood Floors, First Floor Full Bath | |
| Double Oven, Range, Microwave, Dishwasher, High End Refrigerator, Bar Fridge, Disposal | |
| Not in DB | |
| Sidewalks, Street Lights, Street Paved | |
| — | |
| — | |
| Wood Burning |
Tax History
| Year | Property Taxes |
|---|---|
| 2018 | $43,130 |
Contact Agent
Nearby Similar Homes
Nearby Sold Comparables
Contact Agent
Listing Provided By
@properties









