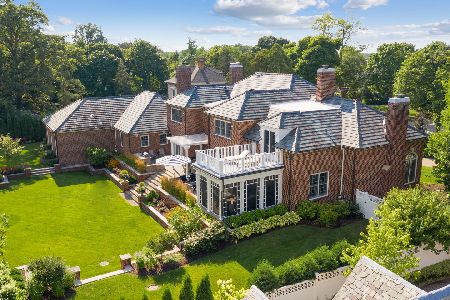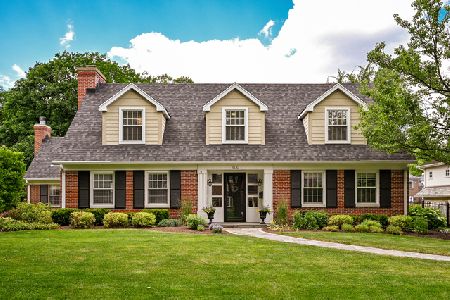330 Park Boulevard, Glen Ellyn, Illinois 60137
$1,400,000
|
Sold
|
|
| Status: | Closed |
| Sqft: | 6,472 |
| Cost/Sqft: | $231 |
| Beds: | 4 |
| Baths: | 6 |
| Year Built: | 1928 |
| Property Taxes: | $35,850 |
| Days On Market: | 3814 |
| Lot Size: | 0,77 |
Description
Classic English Architecture on private .75 acre in the heart of Glen Ellyn, Western suburbs of Chicago! Truly a one of a kind offering combining stunning design elements with grand scaled rooms and lush private grounds. Comfortable as is elegant, the integrity of this 4+ bedroom 4.2 bath, 3 story remains intact. 6500 square feet of elaborate original stone, millwork, ceiling detail and lighting includes limestone fireplaces, heated stone flooring front and back staircases, working greenhouse + deep pour finished basement. The authentic Tudor Library doubles as media room. Now used as an exercise room, the 3rd floor ballroom can easily be converted to live-in quarters. Its stunning gourmet kitchen with professional appliances and expected finishes opens to breakfast room and bluestone terrace. 3 car heated and tiled attached garage, lush private grounds, bluestone walks, slate roof with copper details...this is 330 North Park Boulevard! Walk to town train, schools, shops & restaurants.
Property Specifics
| Single Family | |
| — | |
| — | |
| 1928 | |
| Full | |
| — | |
| No | |
| 0.77 |
| Du Page | |
| — | |
| 0 / Not Applicable | |
| None | |
| Lake Michigan | |
| Public Sewer | |
| 09012749 | |
| 0514118024 |
Nearby Schools
| NAME: | DISTRICT: | DISTANCE: | |
|---|---|---|---|
|
Grade School
Lincoln Elementary School |
41 | — | |
|
Middle School
Hadley Junior High School |
41 | Not in DB | |
|
High School
Glenbard West High School |
87 | Not in DB | |
Property History
| DATE: | EVENT: | PRICE: | SOURCE: |
|---|---|---|---|
| 21 Dec, 2015 | Sold | $1,400,000 | MRED MLS |
| 21 Oct, 2015 | Under contract | $1,495,000 | MRED MLS |
| 14 Aug, 2015 | Listed for sale | $1,495,000 | MRED MLS |
Room Specifics
Total Bedrooms: 4
Bedrooms Above Ground: 4
Bedrooms Below Ground: 0
Dimensions: —
Floor Type: Carpet
Dimensions: —
Floor Type: Carpet
Dimensions: —
Floor Type: Carpet
Full Bathrooms: 6
Bathroom Amenities: Separate Shower,Double Sink,Soaking Tub
Bathroom in Basement: 1
Rooms: Bonus Room,Breakfast Room,Exercise Room,Foyer,Library,Mud Room,Storage,Heated Sun Room,Terrace,Workshop
Basement Description: Finished
Other Specifics
| 3 | |
| — | |
| Brick,Side Drive | |
| Patio, Greenhouse | |
| Corner Lot,Landscaped | |
| 238X141X242X144 | |
| — | |
| Full | |
| Vaulted/Cathedral Ceilings, Hardwood Floors, Heated Floors, Second Floor Laundry | |
| Range, Dishwasher, Refrigerator, High End Refrigerator, Washer, Dryer, Disposal, Trash Compactor | |
| Not in DB | |
| Pool, Sidewalks, Street Lights, Street Paved | |
| — | |
| — | |
| Wood Burning |
Tax History
| Year | Property Taxes |
|---|---|
| 2015 | $35,850 |
Contact Agent
Nearby Similar Homes
Nearby Sold Comparables
Contact Agent
Listing Provided By
Keller Williams Premiere Properties








