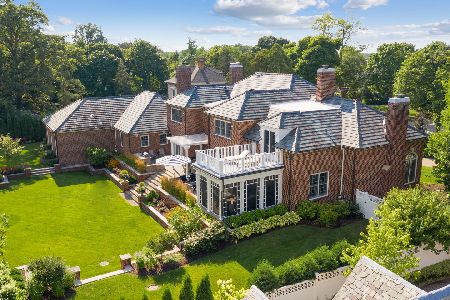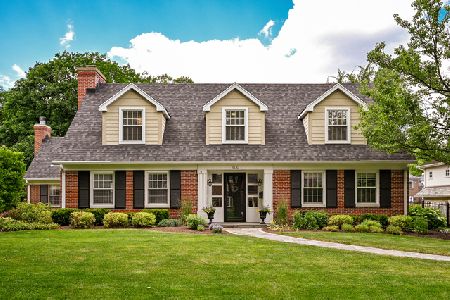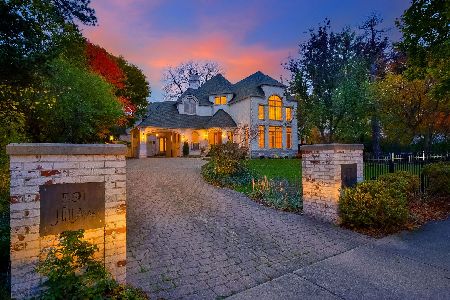605 Hill Avenue, Glen Ellyn, Illinois 60137
$1,500,000
|
Sold
|
|
| Status: | Closed |
| Sqft: | 6,808 |
| Cost/Sqft: | $249 |
| Beds: | 5 |
| Baths: | 6 |
| Year Built: | 1916 |
| Property Taxes: | $40,917 |
| Days On Market: | 4285 |
| Lot Size: | 0,74 |
Description
Architectural integrity was maintained during extensive expansion & renovation of this historic gem. Stately yet comfortable this GE icon includes gracious rm sizes, custom millwork, hw floors, 9ft+ ceilings, large gourmet kitchen, spa master bath + an amazing gymnasium. Multiple sets of French doors open to the English style screened porch, terrace & grounds. Walk to town, schools & train from heart of town locale!
Property Specifics
| Single Family | |
| — | |
| Colonial | |
| 1916 | |
| Full | |
| — | |
| No | |
| 0.74 |
| Du Page | |
| — | |
| 0 / Not Applicable | |
| None | |
| Lake Michigan | |
| Public Sewer | |
| 08600896 | |
| 0514118006 |
Nearby Schools
| NAME: | DISTRICT: | DISTANCE: | |
|---|---|---|---|
|
Grade School
Lincoln Elementary School |
41 | — | |
|
Middle School
Hadley Junior High School |
41 | Not in DB | |
|
High School
Glenbard West High School |
87 | Not in DB | |
Property History
| DATE: | EVENT: | PRICE: | SOURCE: |
|---|---|---|---|
| 16 Jan, 2015 | Sold | $1,500,000 | MRED MLS |
| 13 Dec, 2014 | Under contract | $1,695,000 | MRED MLS |
| — | Last price change | $1,849,000 | MRED MLS |
| 30 Apr, 2014 | Listed for sale | $1,849,000 | MRED MLS |
| 30 Apr, 2021 | Sold | $1,820,000 | MRED MLS |
| 3 Jan, 2021 | Under contract | $1,890,000 | MRED MLS |
| — | Last price change | $1,990,000 | MRED MLS |
| 30 Jul, 2020 | Listed for sale | $1,990,000 | MRED MLS |
Room Specifics
Total Bedrooms: 5
Bedrooms Above Ground: 5
Bedrooms Below Ground: 0
Dimensions: —
Floor Type: Carpet
Dimensions: —
Floor Type: Carpet
Dimensions: —
Floor Type: Carpet
Dimensions: —
Floor Type: —
Full Bathrooms: 6
Bathroom Amenities: Whirlpool,Separate Shower,Double Sink,European Shower,Full Body Spray Shower,Double Shower
Bathroom in Basement: 1
Rooms: Bonus Room,Bedroom 5,Foyer,Game Room,Mud Room,Nursery,Recreation Room,Screened Porch,Study,Workshop
Basement Description: Finished
Other Specifics
| 3 | |
| Concrete Perimeter | |
| Brick,Circular | |
| Patio, Roof Deck, Porch Screened, Brick Paver Patio, Storms/Screens | |
| — | |
| 161 X 202 X 156 X 203 | |
| — | |
| Full | |
| Vaulted/Cathedral Ceilings, Bar-Wet, Hardwood Floors, Heated Floors, First Floor Bedroom, First Floor Full Bath | |
| Double Oven, Range, Microwave, Dishwasher, High End Refrigerator, Bar Fridge, Washer, Dryer, Disposal, Stainless Steel Appliance(s) | |
| Not in DB | |
| Sidewalks, Street Lights, Street Paved | |
| — | |
| — | |
| Wood Burning, Gas Log |
Tax History
| Year | Property Taxes |
|---|---|
| 2015 | $40,917 |
| 2021 | $38,821 |
Contact Agent
Nearby Similar Homes
Nearby Sold Comparables
Contact Agent
Listing Provided By
Keller Williams Premiere Properties









