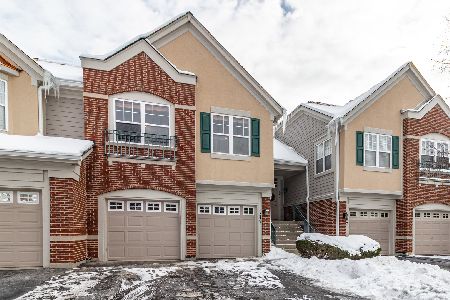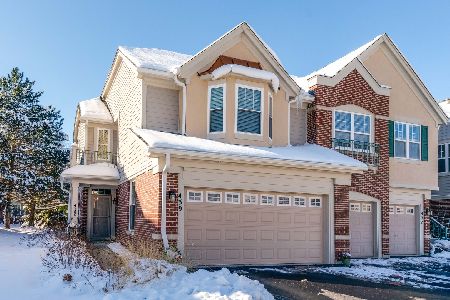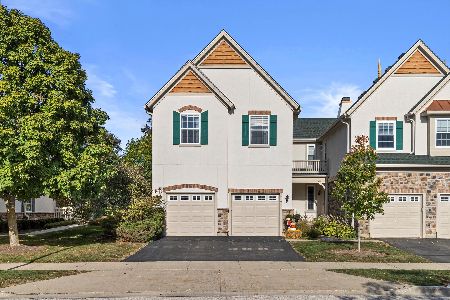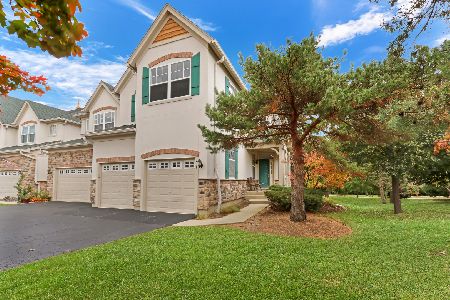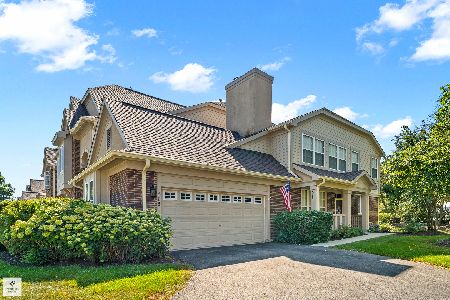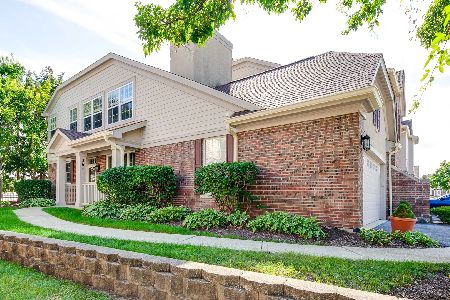330 Pinelake Circle, Vernon Hills, Illinois 60061
$260,000
|
Sold
|
|
| Status: | Closed |
| Sqft: | 1,721 |
| Cost/Sqft: | $160 |
| Beds: | 3 |
| Baths: | 3 |
| Year Built: | 2002 |
| Property Taxes: | $6,443 |
| Days On Market: | 6070 |
| Lot Size: | 0,00 |
Description
** WOW! 3BR/2.5BA Provence model in sought-after Pinehurst of Gregg's Landing! Golf course community! Special features and updates include: Great room, kitchen and breakfast area w/9 ft ceilings ! Cozy fireplace! All new flooring on first floor! New window treatments! Plantation Shutters! 2 sty entry! Huge master suite with soaring vaulted ceilings and bay window and sitting area! 6 panel doors thru-out! And more!!
Property Specifics
| Condos/Townhomes | |
| — | |
| — | |
| 2002 | |
| None | |
| PROVENCE | |
| No | |
| — |
| Lake | |
| Pinehurst | |
| 215 / — | |
| Snow Removal,Insurance,Exterior Maintenance,Lawn Care | |
| Lake Michigan | |
| Public Sewer | |
| 07203053 | |
| 11331030550000 |
Nearby Schools
| NAME: | DISTRICT: | DISTANCE: | |
|---|---|---|---|
|
Grade School
Hawthorn Elementary School (nor |
73 | — | |
|
Middle School
Hawthorn Middle School North |
73 | Not in DB | |
|
High School
Vernon Hills High School |
128 | Not in DB | |
Property History
| DATE: | EVENT: | PRICE: | SOURCE: |
|---|---|---|---|
| 17 Oct, 2009 | Sold | $260,000 | MRED MLS |
| 21 Sep, 2009 | Under contract | $274,500 | MRED MLS |
| — | Last price change | $280,000 | MRED MLS |
| 30 Apr, 2009 | Listed for sale | $319,450 | MRED MLS |
Room Specifics
Total Bedrooms: 3
Bedrooms Above Ground: 3
Bedrooms Below Ground: 0
Dimensions: —
Floor Type: Carpet
Dimensions: —
Floor Type: Carpet
Full Bathrooms: 3
Bathroom Amenities: —
Bathroom in Basement: 0
Rooms: —
Basement Description: Slab
Other Specifics
| 2 | |
| — | |
| Asphalt | |
| — | |
| — | |
| COMMON AREA | |
| — | |
| Full | |
| Vaulted/Cathedral Ceilings, Laundry Hook-Up in Unit | |
| Dishwasher, Disposal, Range, Washer, Refrigerator, Dryer | |
| Not in DB | |
| — | |
| — | |
| — | |
| — |
Tax History
| Year | Property Taxes |
|---|---|
| 2009 | $6,443 |
Contact Agent
Nearby Similar Homes
Nearby Sold Comparables
Contact Agent
Listing Provided By
RE/MAX Suburban

