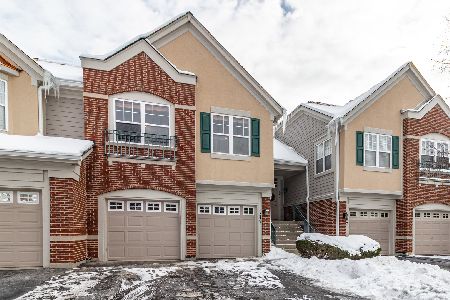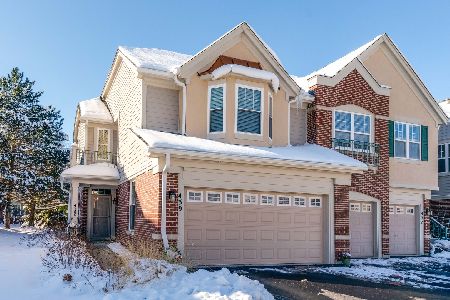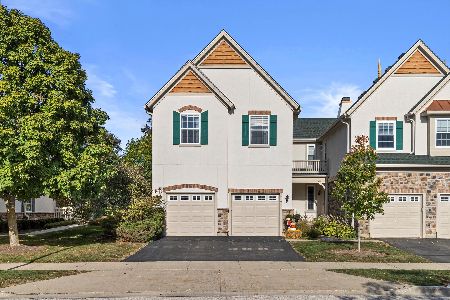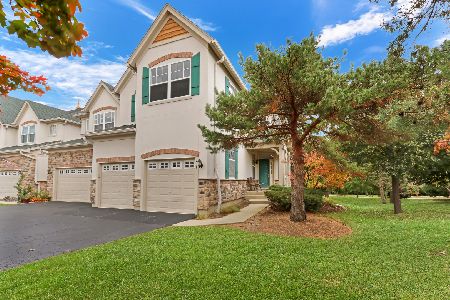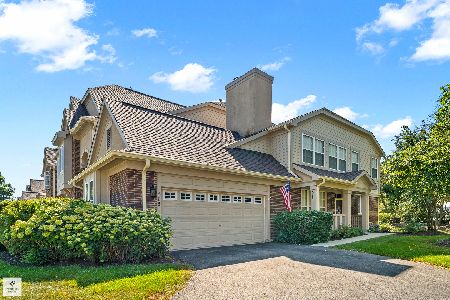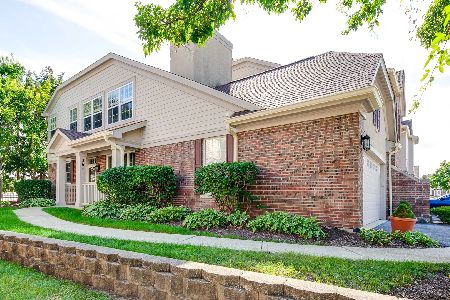334 Pine Lake Circle, Vernon Hills, Illinois 60061
$280,000
|
Sold
|
|
| Status: | Closed |
| Sqft: | 1,800 |
| Cost/Sqft: | $164 |
| Beds: | 3 |
| Baths: | 3 |
| Year Built: | 2001 |
| Property Taxes: | $7,354 |
| Days On Market: | 4612 |
| Lot Size: | 0,00 |
Description
Immaculately Kept Stunning 3 Bedroom/3 Full Bath Townhouse In Appealing Greggs Landing.Neutrally Decorated, Open Floor Plan, Cathedral Ceilings, Hardwood Floors, Granite Kitchen, Decorative Blinds, Great Family Room With Walk Out To Patio, 3rd Bedroom/Office/Den On Main Level With a Full Bath. Master Bedroom Suite With His & Hers Closet, Master Bath. Close To Shops, Restaurants, Grocery and Great Schools! A Must See!
Property Specifics
| Condos/Townhomes | |
| 2 | |
| — | |
| 2001 | |
| None | |
| — | |
| No | |
| — |
| Lake | |
| — | |
| 245 / Monthly | |
| Insurance,Lawn Care,Scavenger,Snow Removal | |
| Lake Michigan,Public | |
| Public Sewer | |
| 08329149 | |
| 11331030530000 |
Nearby Schools
| NAME: | DISTRICT: | DISTANCE: | |
|---|---|---|---|
|
Grade School
Hawthorn Elementary School (sout |
73 | — | |
|
Middle School
Hawthorn Middle School South |
73 | Not in DB | |
|
High School
Vernon Hills High School |
128 | Not in DB | |
Property History
| DATE: | EVENT: | PRICE: | SOURCE: |
|---|---|---|---|
| 21 Jun, 2013 | Sold | $280,000 | MRED MLS |
| 6 May, 2013 | Under contract | $295,000 | MRED MLS |
| 27 Apr, 2013 | Listed for sale | $295,000 | MRED MLS |
Room Specifics
Total Bedrooms: 3
Bedrooms Above Ground: 3
Bedrooms Below Ground: 0
Dimensions: —
Floor Type: Hardwood
Dimensions: —
Floor Type: Carpet
Full Bathrooms: 3
Bathroom Amenities: —
Bathroom in Basement: 0
Rooms: No additional rooms
Basement Description: None
Other Specifics
| 2 | |
| Concrete Perimeter | |
| Asphalt | |
| Patio | |
| — | |
| COMMON | |
| — | |
| Full | |
| Vaulted/Cathedral Ceilings, Hardwood Floors | |
| Range, Microwave, Dishwasher, Refrigerator, Washer, Dryer, Disposal | |
| Not in DB | |
| — | |
| — | |
| — | |
| — |
Tax History
| Year | Property Taxes |
|---|---|
| 2013 | $7,354 |
Contact Agent
Nearby Similar Homes
Nearby Sold Comparables
Contact Agent
Listing Provided By
Coldwell Banker Residential

