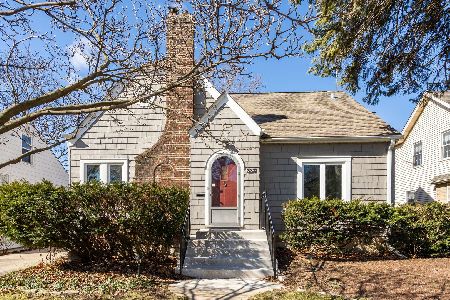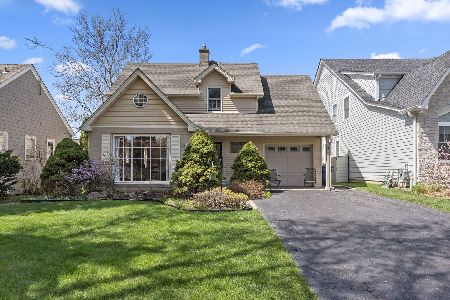330 Ridgeland Avenue, Elmhurst, Illinois 60126
$410,000
|
Sold
|
|
| Status: | Closed |
| Sqft: | 1,408 |
| Cost/Sqft: | $298 |
| Beds: | 4 |
| Baths: | 2 |
| Year Built: | 1951 |
| Property Taxes: | $6,444 |
| Days On Market: | 1625 |
| Lot Size: | 0,19 |
Description
A warm and inviting living room with large bay window greets you upon entry to this 4 bedroom / 2 bath home. Spacious and updated all white kitchen/dining room combo with granite tops, new lighting, large center island with Bosch dishwasher, double pantries for storage and new lighting. Main level bedroom/office space and updated full bathroom with heated floor. The upstairs features 3 additional bedrooms with hardwood floors and 2nd updated bathroom. Cozy lower level family room. Lots of storage available with custom built-ins and crawl space. Make indoor/outdoor living a reality with a one-of-a-kind screened in porch overlooking your fabulous backyard. 2 car detached garage. Fabulous location within a short walk to Berens Park soccer fields, ball diamonds, playgrounds, spray pad, walking paths & sledding hill and just a mile away from the heart of Elmhurst's restaurants & bars, shopping, Metra and easy access to all major highways.
Property Specifics
| Single Family | |
| — | |
| — | |
| 1951 | |
| Partial | |
| — | |
| No | |
| 0.19 |
| Du Page | |
| — | |
| — / Not Applicable | |
| None | |
| Lake Michigan,Public | |
| Public Sewer, Sewer-Storm | |
| 11184188 | |
| 0335319019 |
Nearby Schools
| NAME: | DISTRICT: | DISTANCE: | |
|---|---|---|---|
|
Grade School
Emerson Elementary School |
205 | — | |
|
Middle School
Churchville Middle School |
205 | Not in DB | |
|
High School
York Community High School |
205 | Not in DB | |
Property History
| DATE: | EVENT: | PRICE: | SOURCE: |
|---|---|---|---|
| 1 Oct, 2021 | Sold | $410,000 | MRED MLS |
| 16 Aug, 2021 | Under contract | $419,900 | MRED MLS |
| 9 Aug, 2021 | Listed for sale | $419,900 | MRED MLS |
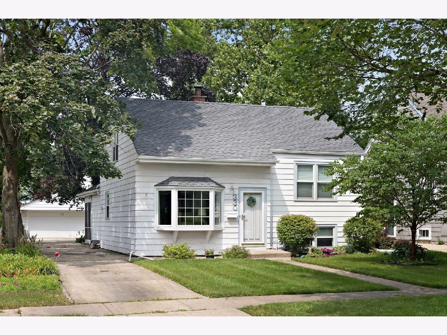
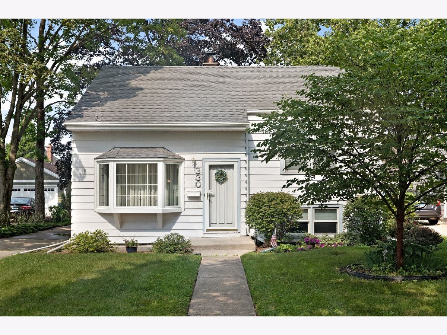
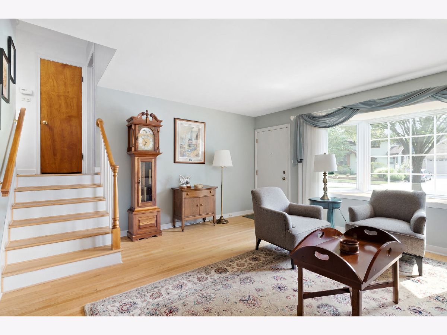
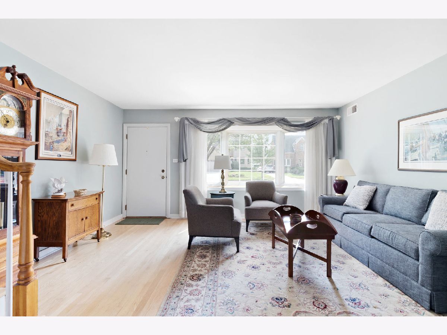
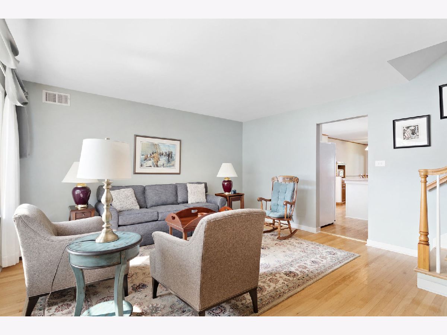
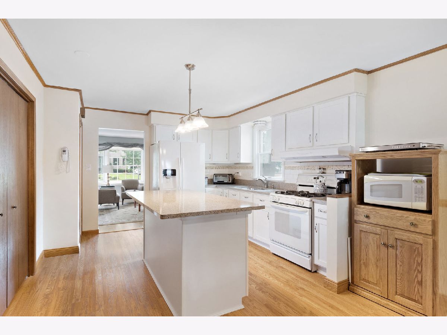
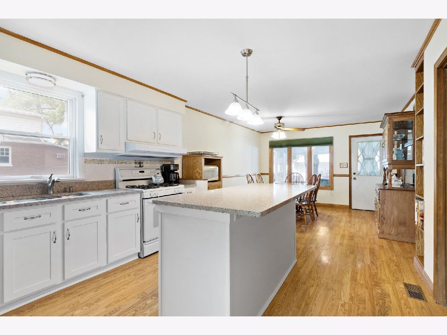
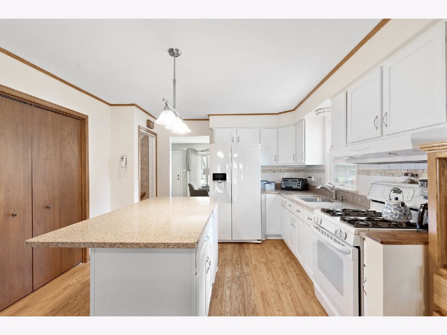
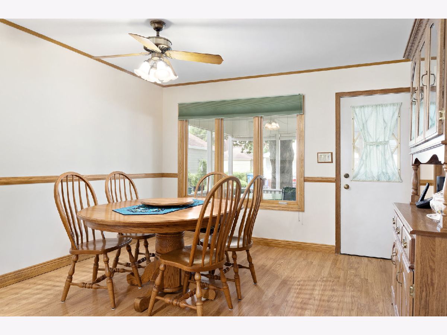
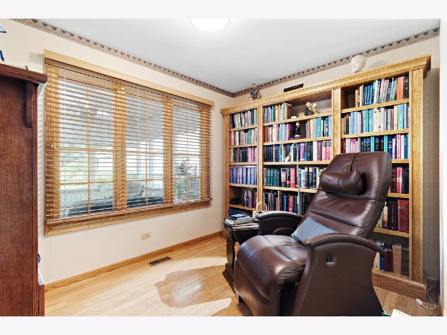
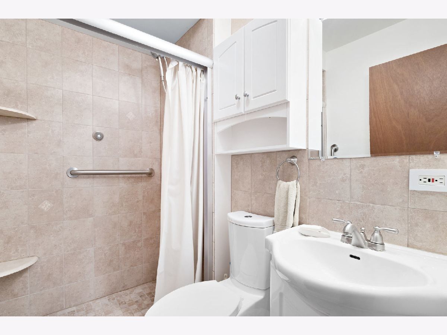
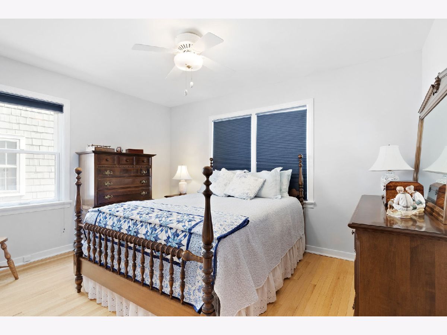
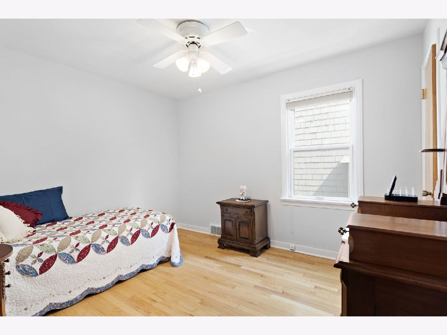
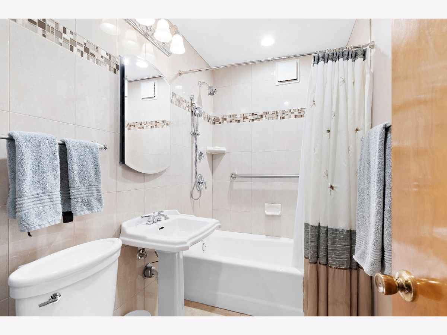
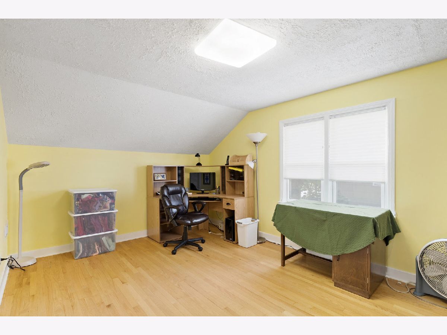
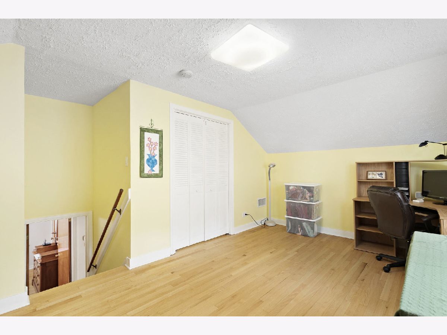
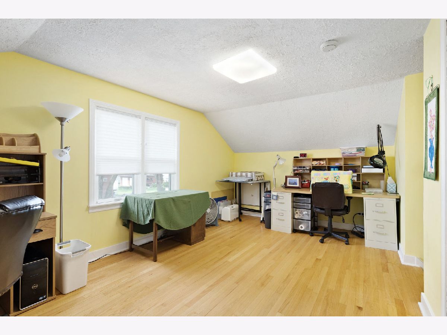
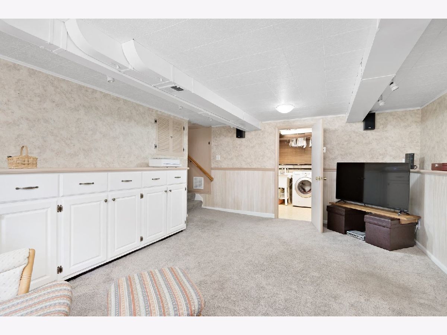
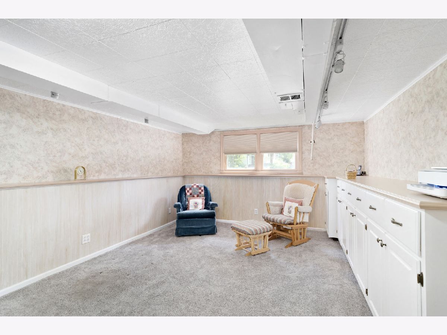
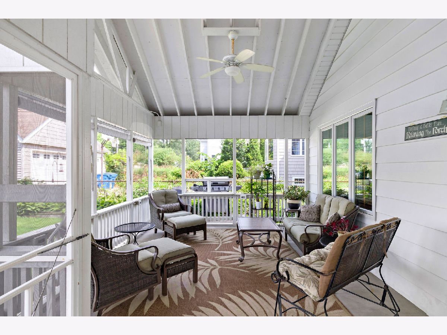
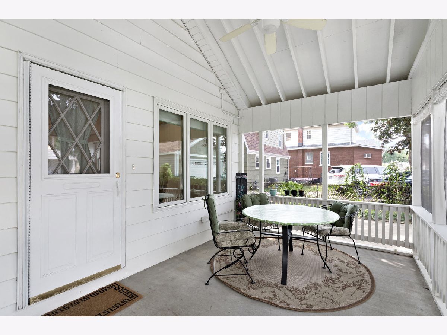
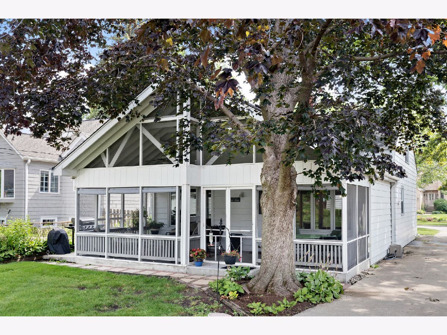
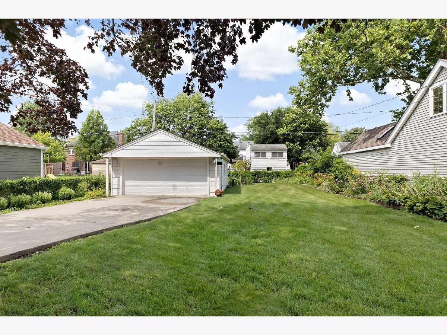
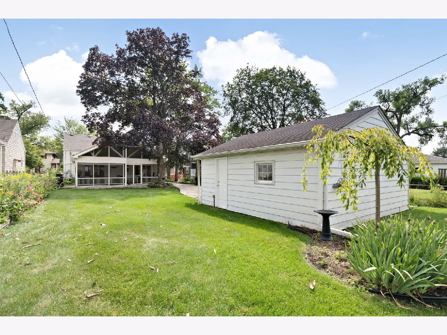
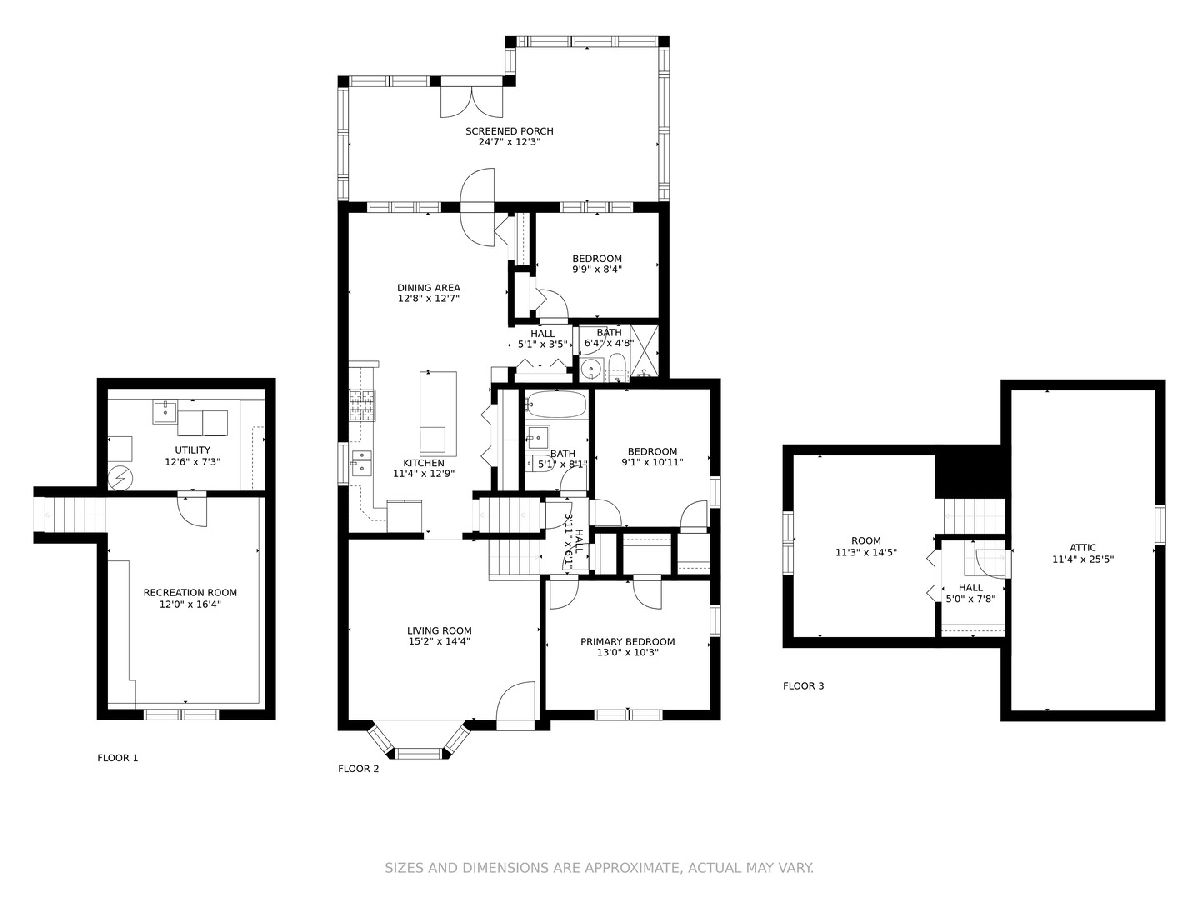
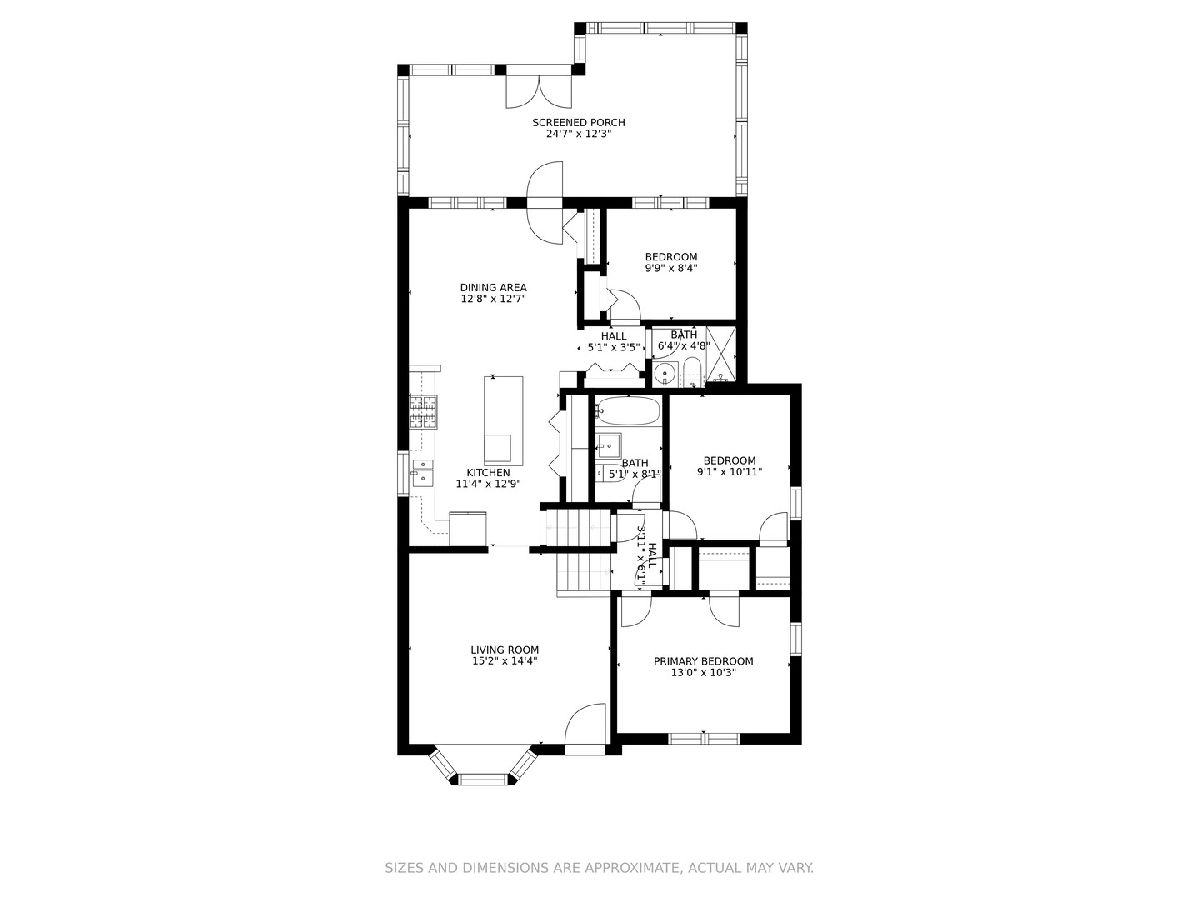
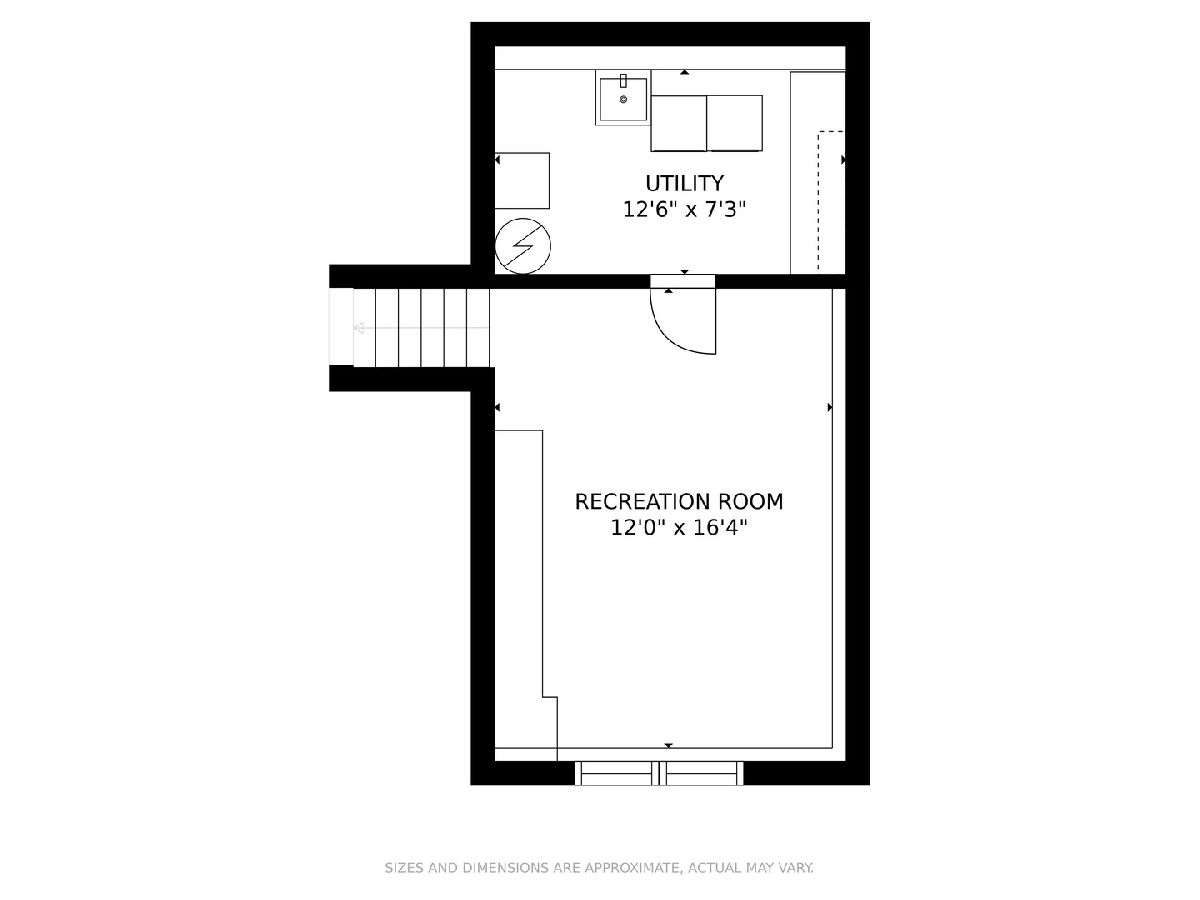
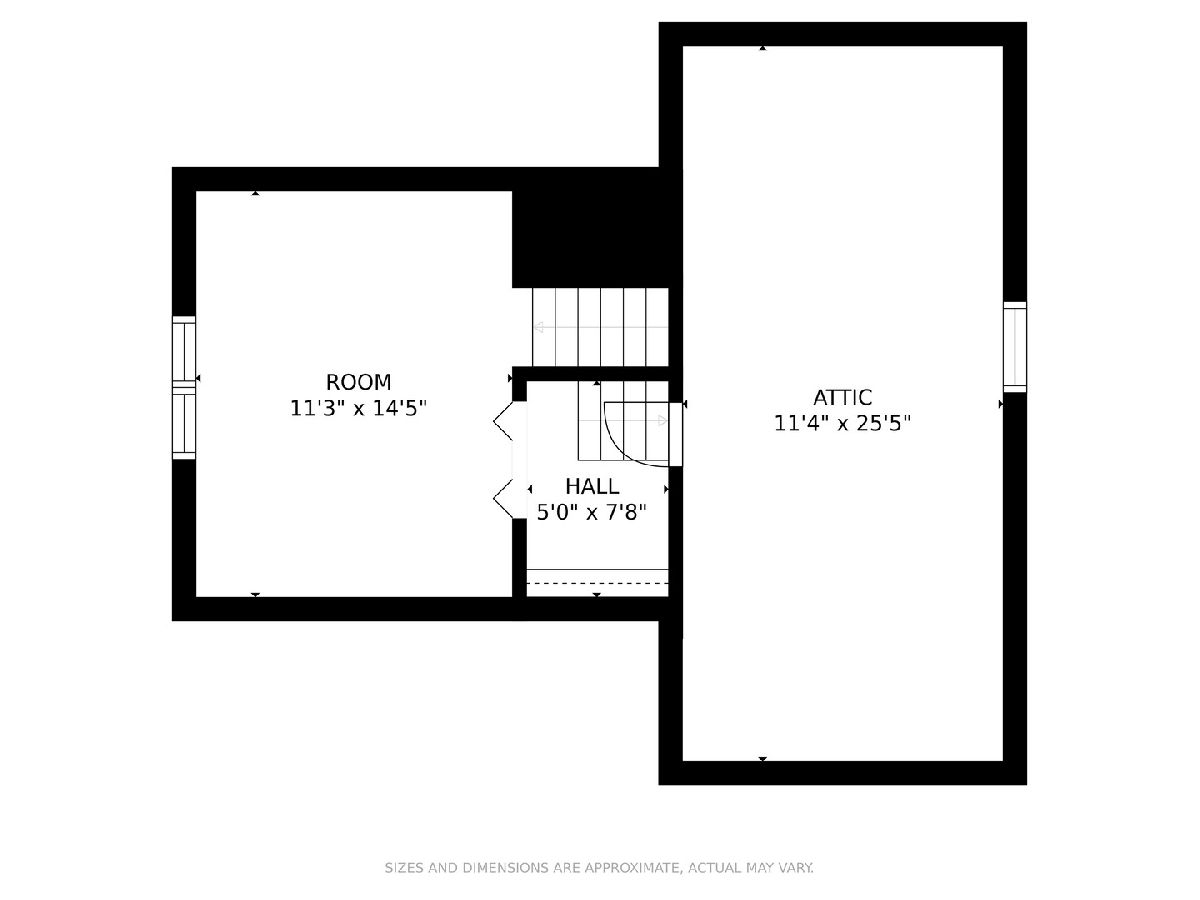
Room Specifics
Total Bedrooms: 4
Bedrooms Above Ground: 4
Bedrooms Below Ground: 0
Dimensions: —
Floor Type: Hardwood
Dimensions: —
Floor Type: Hardwood
Dimensions: —
Floor Type: Wood Laminate
Full Bathrooms: 2
Bathroom Amenities: —
Bathroom in Basement: 0
Rooms: Screened Porch
Basement Description: Finished,Crawl,Rec/Family Area
Other Specifics
| 2 | |
| — | |
| Concrete | |
| — | |
| — | |
| 50X167 | |
| Unfinished | |
| None | |
| Hardwood Floors, Heated Floors, First Floor Bedroom, In-Law Arrangement, First Floor Full Bath, Built-in Features, Dining Combo, Drapes/Blinds | |
| Range, Microwave, Dishwasher, Refrigerator, Washer, Dryer, Gas Oven, Range Hood | |
| Not in DB | |
| Park, Tennis Court(s), Curbs, Sidewalks, Street Lights, Street Paved | |
| — | |
| — | |
| — |
Tax History
| Year | Property Taxes |
|---|---|
| 2021 | $6,444 |
Contact Agent
Nearby Similar Homes
Nearby Sold Comparables
Contact Agent
Listing Provided By
Berkshire Hathaway HomeServices Prairie Path REALT








