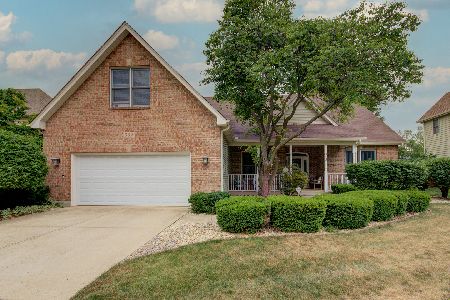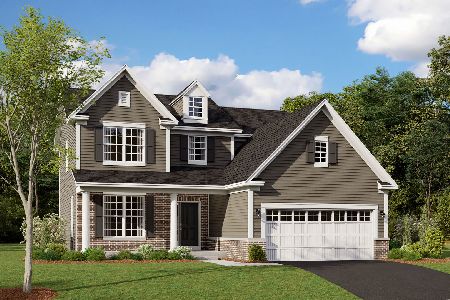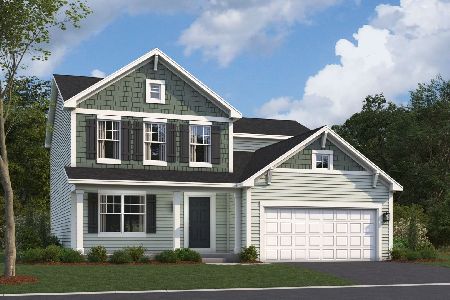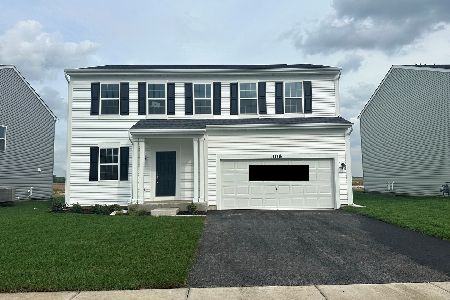330 Stonemill Lane, Oswego, Illinois 60543
$379,000
|
Sold
|
|
| Status: | Closed |
| Sqft: | 3,861 |
| Cost/Sqft: | $99 |
| Beds: | 4 |
| Baths: | 4 |
| Year Built: | 2004 |
| Property Taxes: | $9,805 |
| Days On Market: | 2045 |
| Lot Size: | 0,00 |
Description
Quality construction, location & upgrades all meet here! Mill Race Creek is a community of upscale homes with common areas that include mature trees, multiple ponds, walking paths, a playground and tennis courts. This executive home on the east end of Mill Race Creek is truly move in ready and features an endless list of upgrades and recent improvements including: refinished hardwood flooring, remodeled master bath shower, fresh interior painting, new microwave (2020), roof, gutters, A/C system & controls (2019), and refrigerator and upper level carpeting (2018). The high-end finished basement will WOW you as you imagine entertaining guests or hanging out around the full wet bar and 2nd fireplace. You'll also find a 1st floor den on the main level and a 5th bedroom and full bath in the basement that could be used as guest quarters or a potential in-law set up. The outdoor space has been professionally landscaped and includes a fenced rear yard and large brick paver patio with built in fire-pit. All of this in a central Oswego location that is close to shopping, transportation and within excellent 308 school boundaries (Old Post Elementary, Thompson Jr. High and Oswego High School). See this home soon!
Property Specifics
| Single Family | |
| — | |
| — | |
| 2004 | |
| Full | |
| EDGEWATER | |
| No | |
| — |
| Kendall | |
| Mill Race Creek | |
| 500 / Annual | |
| Other | |
| Public | |
| Public Sewer | |
| 10713300 | |
| 0309277010 |
Nearby Schools
| NAME: | DISTRICT: | DISTANCE: | |
|---|---|---|---|
|
Grade School
Old Post Elementary School |
308 | — | |
|
Middle School
Thompson Junior High School |
308 | Not in DB | |
|
High School
Oswego High School |
308 | Not in DB | |
Property History
| DATE: | EVENT: | PRICE: | SOURCE: |
|---|---|---|---|
| 1 Jul, 2020 | Sold | $379,000 | MRED MLS |
| 18 May, 2020 | Under contract | $383,000 | MRED MLS |
| 13 May, 2020 | Listed for sale | $383,000 | MRED MLS |
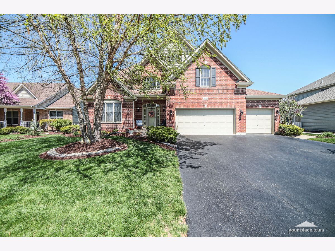
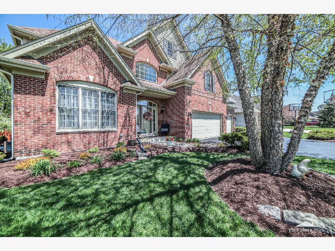
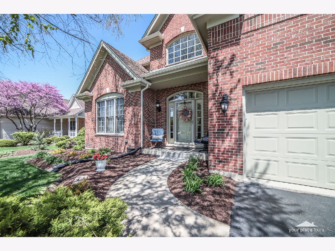
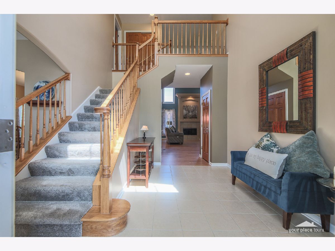
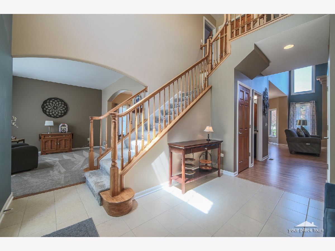
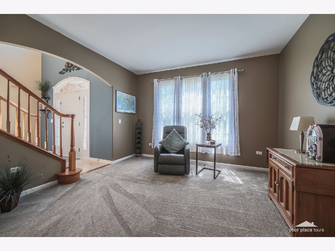
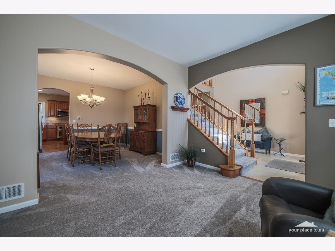
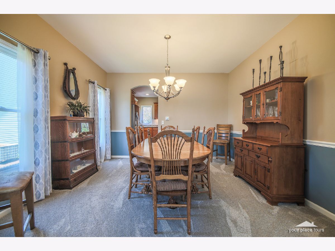
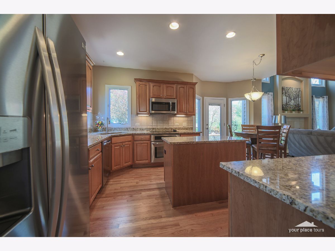
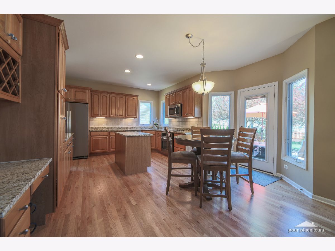
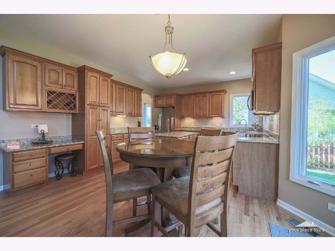
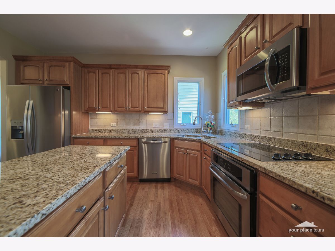
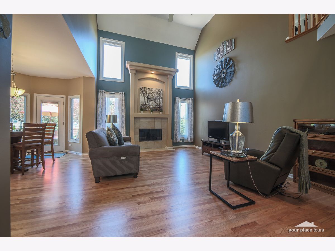
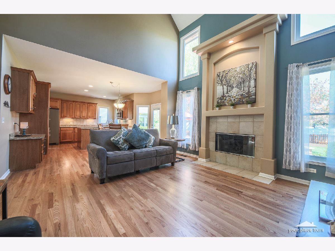
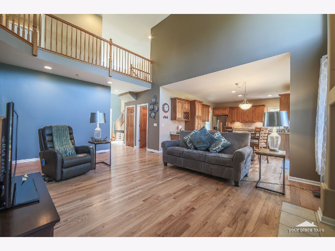
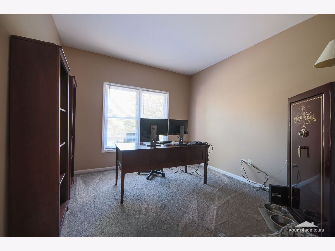
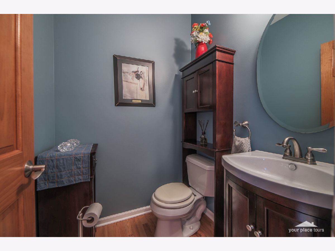
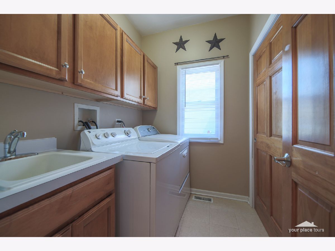
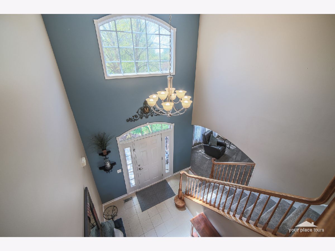
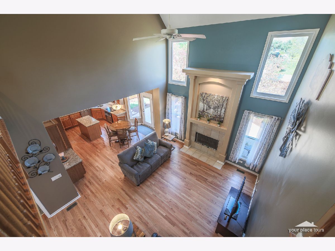
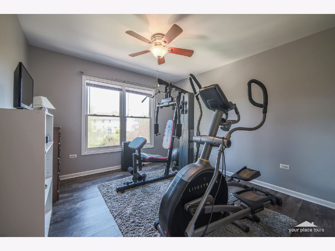
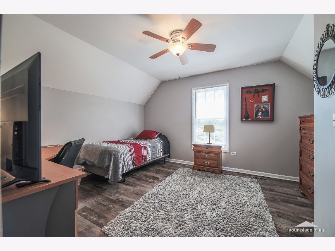
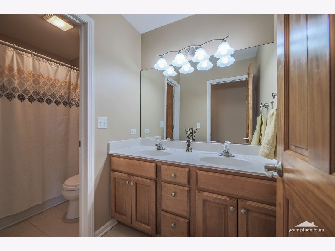
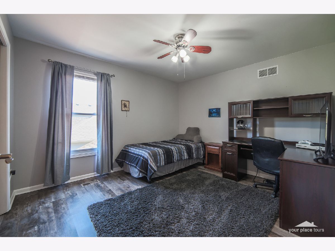
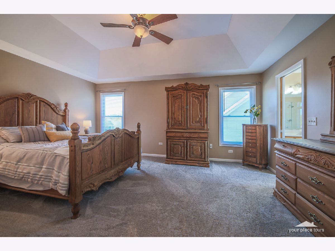
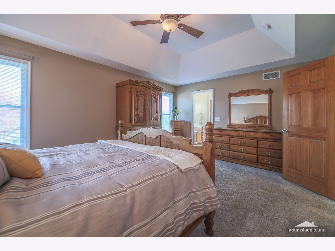
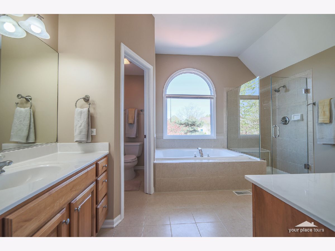
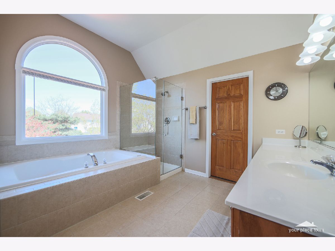
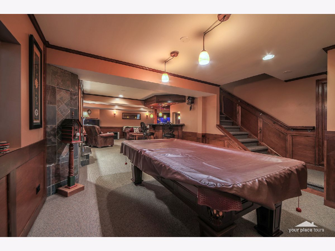
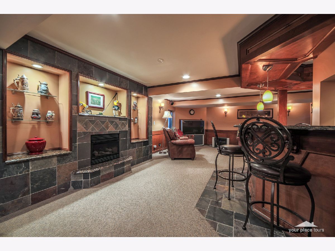
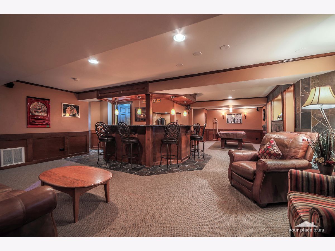
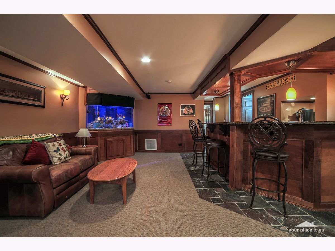
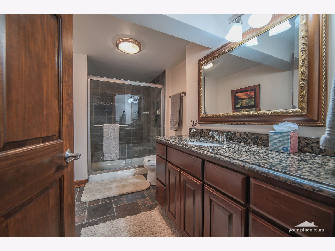
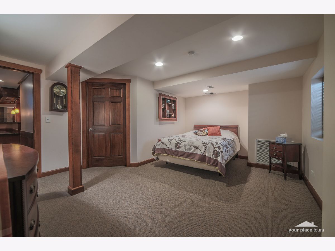
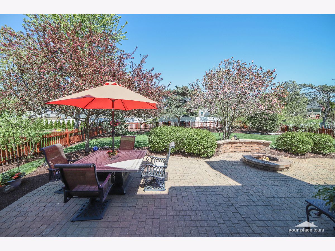
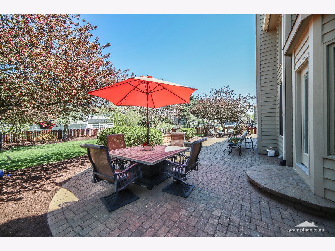
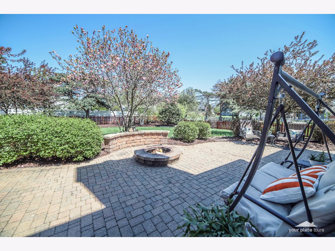
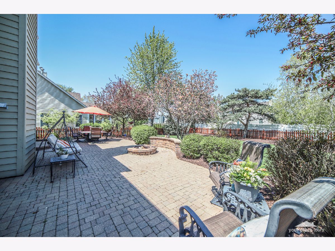
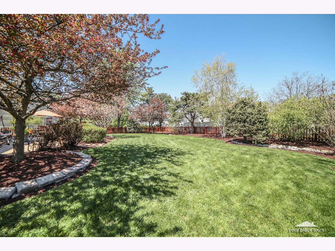
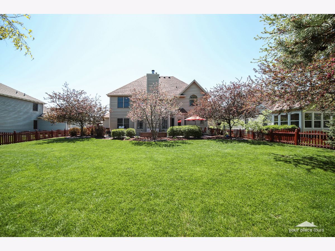
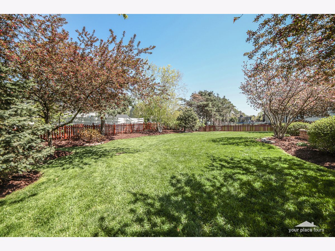
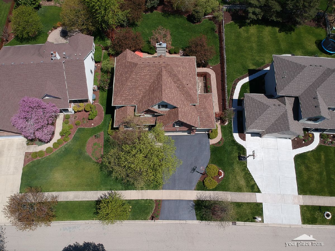
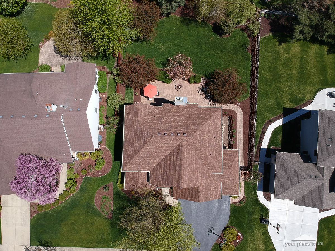
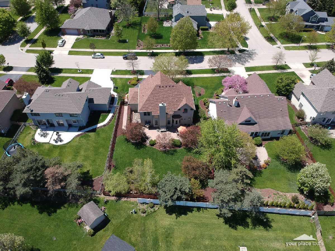
Room Specifics
Total Bedrooms: 5
Bedrooms Above Ground: 4
Bedrooms Below Ground: 1
Dimensions: —
Floor Type: Vinyl
Dimensions: —
Floor Type: Vinyl
Dimensions: —
Floor Type: Vinyl
Dimensions: —
Floor Type: —
Full Bathrooms: 4
Bathroom Amenities: Separate Shower,Double Sink,Soaking Tub
Bathroom in Basement: 1
Rooms: Office,Foyer,Eating Area,Bedroom 5,Recreation Room,Storage
Basement Description: Finished
Other Specifics
| 3 | |
| Concrete Perimeter | |
| Asphalt | |
| Brick Paver Patio, Fire Pit | |
| Fenced Yard,Landscaped,Mature Trees | |
| 73.5X147.23X81.32X138.41 | |
| Full | |
| Full | |
| Vaulted/Cathedral Ceilings, Bar-Wet, Hardwood Floors, In-Law Arrangement, First Floor Laundry, Built-in Features, Walk-In Closet(s) | |
| Range, Microwave, Dishwasher, Refrigerator, Washer, Dryer, Disposal, Stainless Steel Appliance(s) | |
| Not in DB | |
| Park, Tennis Court(s), Lake, Curbs, Sidewalks, Street Lights | |
| — | |
| — | |
| Gas Log |
Tax History
| Year | Property Taxes |
|---|---|
| 2020 | $9,805 |
Contact Agent
Nearby Similar Homes
Nearby Sold Comparables
Contact Agent
Listing Provided By
WEICHERT, REALTORS - Your Place Realty



