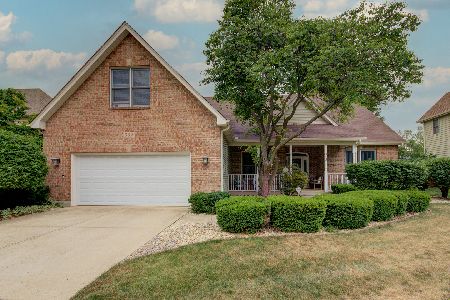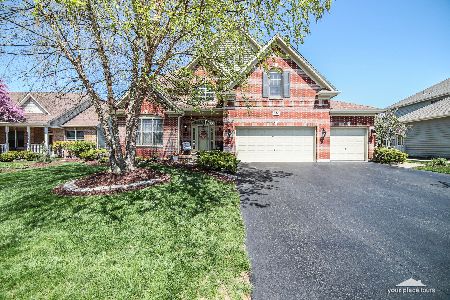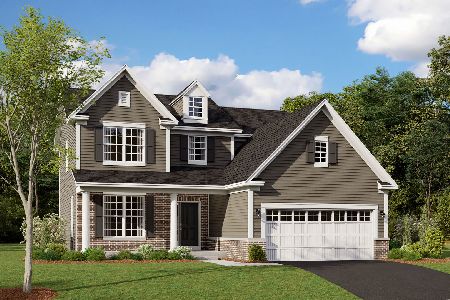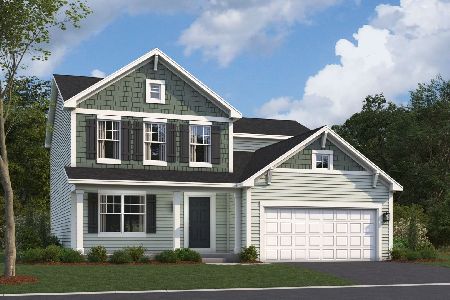332 Stonemill Lane, Oswego, Illinois 60543
$398,000
|
Sold
|
|
| Status: | Closed |
| Sqft: | 2,300 |
| Cost/Sqft: | $173 |
| Beds: | 4 |
| Baths: | 2 |
| Year Built: | 2000 |
| Property Taxes: | $7,323 |
| Days On Market: | 1058 |
| Lot Size: | 0,26 |
Description
Great Room with wood-burning fireplace volume ceiling, hardwood flooring & built-in bookcases. Six-panel doors throughout the home. The kitchen features granite, an eat-in area, a breakfast bar with seating for 4, oak cabinets, stainless steel appliances 2021, and hardwood flooring. The first-floor master suite opens to the screened-in porch and rear yard which is fenced for privacy and manicured professionally landscaped. The master bedroom bath offers a whirlpool tub, separate shower, walk-in closet, ceramic flooring double vanity. Two additional first-floor bedrooms and a large dormer room upstairs which is a fourth bedroom, playroom, or office, offer multiple options. The full basement is unfinished with roughed-in plumbing for your additional bath when ready. 9' ceilings and wood trim package with 6-panel doors is the way to finish a custom-built home. The roof and gutters were replaced and updated in 2021.
Property Specifics
| Single Family | |
| — | |
| — | |
| 2000 | |
| — | |
| — | |
| No | |
| 0.26 |
| Kendall | |
| Mill Race Creek | |
| 126 / Quarterly | |
| — | |
| — | |
| — | |
| 11707361 | |
| 0309277009 |
Nearby Schools
| NAME: | DISTRICT: | DISTANCE: | |
|---|---|---|---|
|
Grade School
Old Post Elementary School |
308 | — | |
|
Middle School
Thompson Junior High School |
308 | Not in DB | |
|
High School
Oswego High School |
308 | Not in DB | |
Property History
| DATE: | EVENT: | PRICE: | SOURCE: |
|---|---|---|---|
| 3 Mar, 2023 | Sold | $398,000 | MRED MLS |
| 3 Feb, 2023 | Under contract | $398,000 | MRED MLS |
| 25 Jan, 2023 | Listed for sale | $398,000 | MRED MLS |
| 9 Aug, 2025 | Sold | $482,500 | MRED MLS |
| 14 Jul, 2025 | Under contract | $480,000 | MRED MLS |
| 10 Jul, 2025 | Listed for sale | $480,000 | MRED MLS |
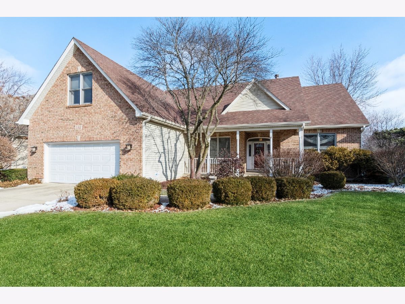
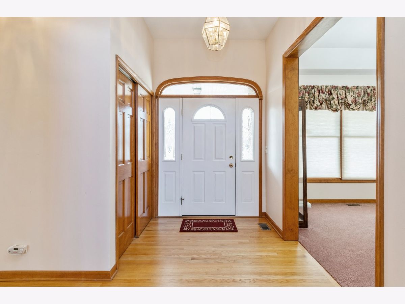
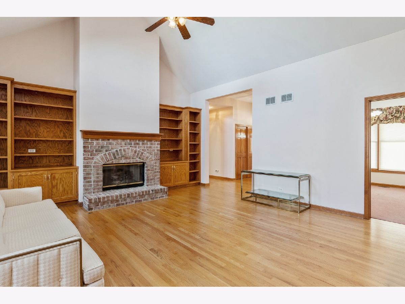
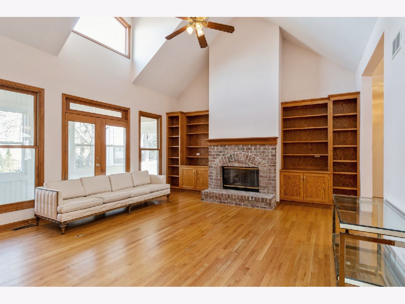
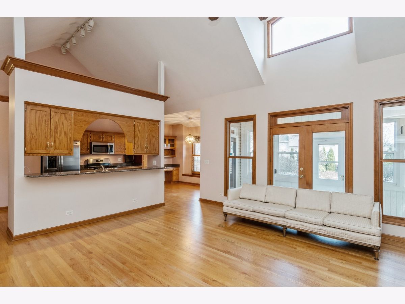
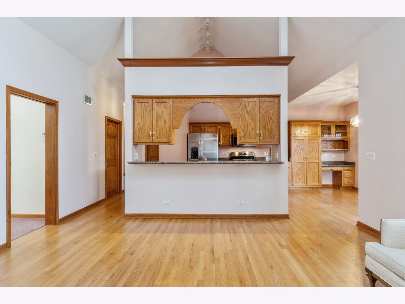
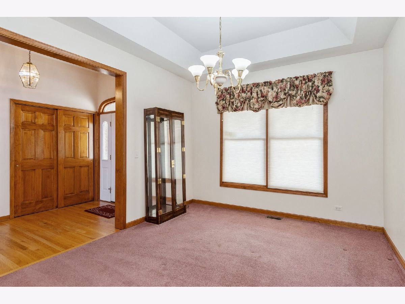
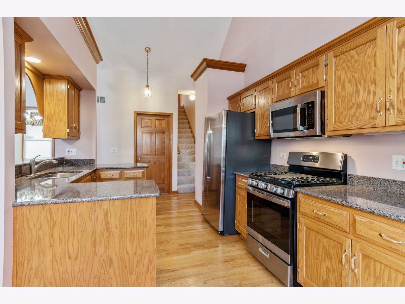
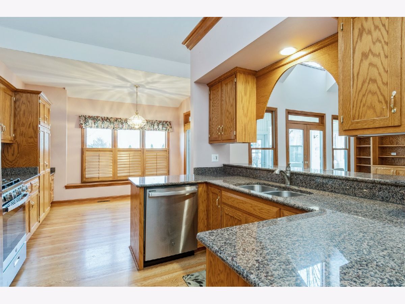
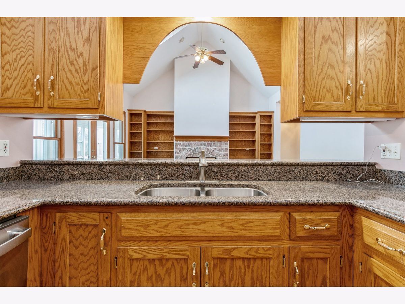
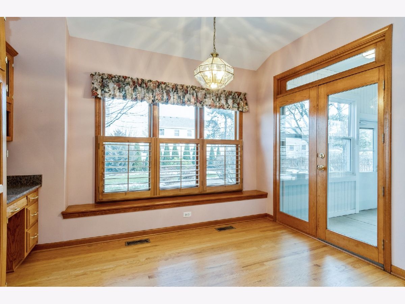
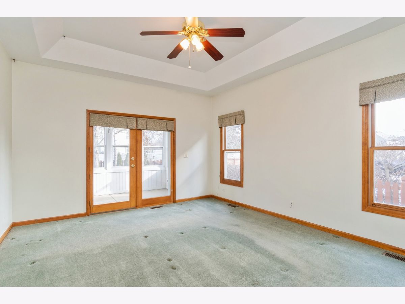
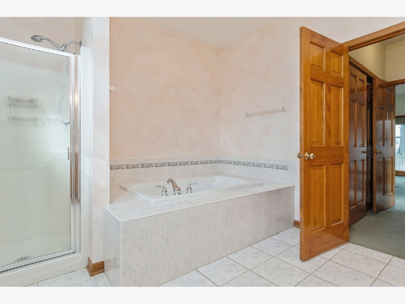
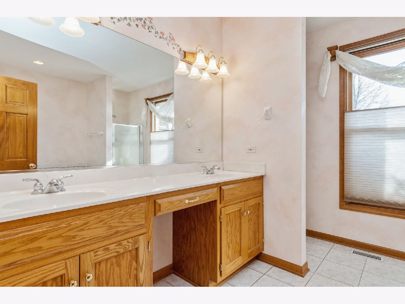
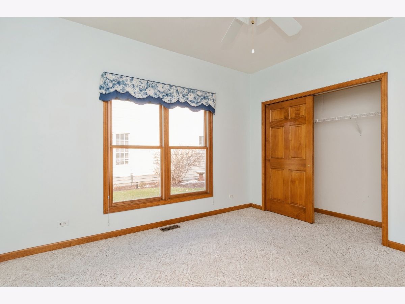
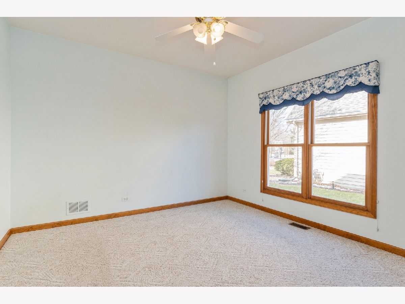
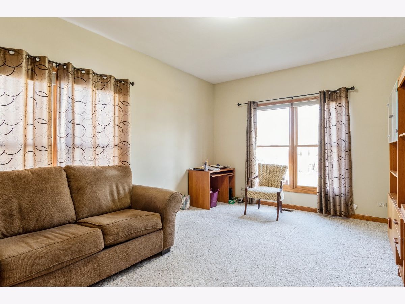
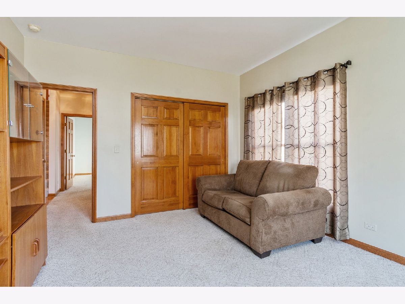
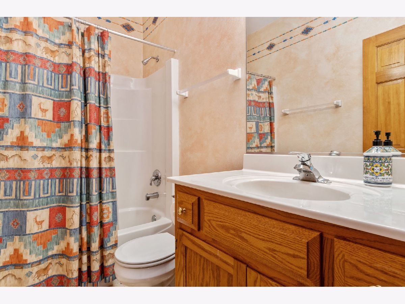
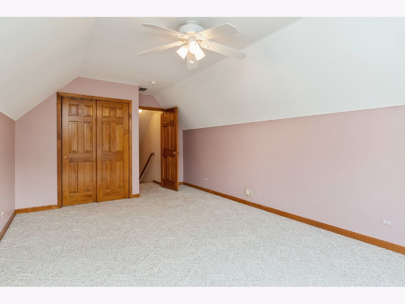
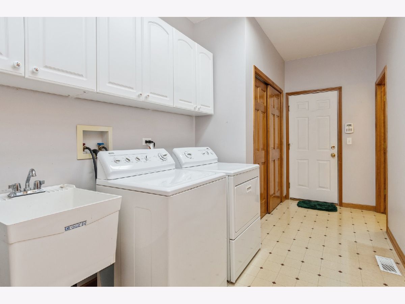
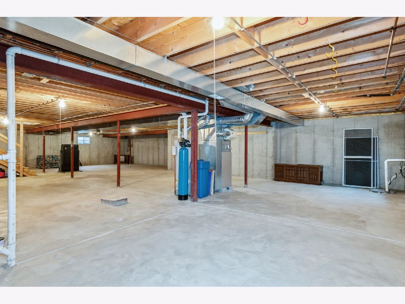
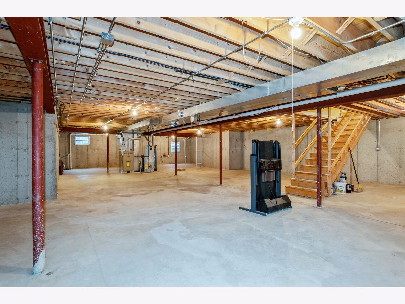
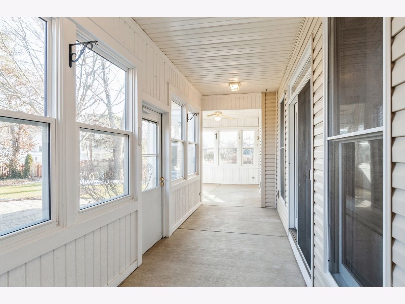
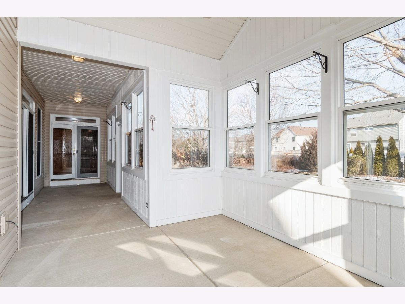
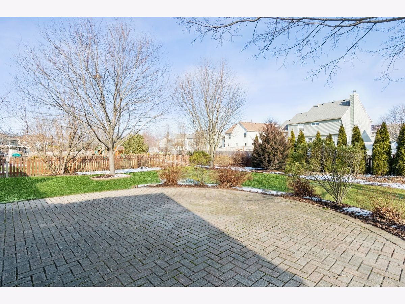
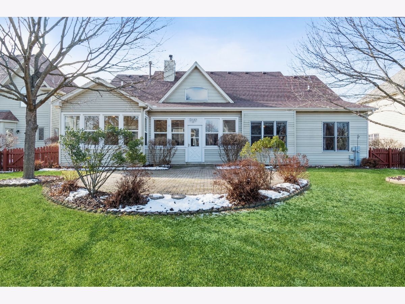
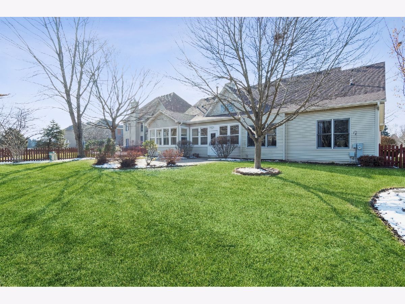
Room Specifics
Total Bedrooms: 4
Bedrooms Above Ground: 4
Bedrooms Below Ground: 0
Dimensions: —
Floor Type: —
Dimensions: —
Floor Type: —
Dimensions: —
Floor Type: —
Full Bathrooms: 2
Bathroom Amenities: Separate Shower,Double Sink
Bathroom in Basement: 0
Rooms: —
Basement Description: Unfinished
Other Specifics
| 2 | |
| — | |
| Concrete | |
| — | |
| — | |
| 160X73X147X82 | |
| — | |
| — | |
| — | |
| — | |
| Not in DB | |
| — | |
| — | |
| — | |
| — |
Tax History
| Year | Property Taxes |
|---|---|
| 2023 | $7,323 |
| 2025 | $10,589 |
Contact Agent
Nearby Similar Homes
Nearby Sold Comparables
Contact Agent
Listing Provided By
Baird & Warner



