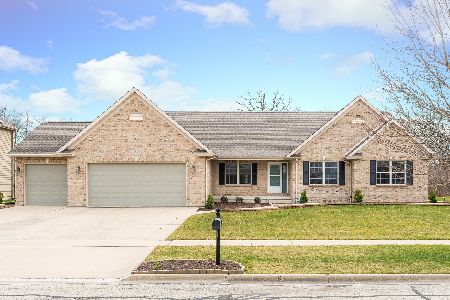330 Viking Drive, Sycamore, Illinois 60178
$500,000
|
Sold
|
|
| Status: | Closed |
| Sqft: | 4,200 |
| Cost/Sqft: | $123 |
| Beds: | 4 |
| Baths: | 4 |
| Year Built: | 2004 |
| Property Taxes: | $10,609 |
| Days On Market: | 1797 |
| Lot Size: | 0,36 |
Description
True to a Jay Carl home, it features extravagant woodwork throughout. The second-floor contains a large master bedroom and en-suite bathroom with vaulted ceilings, a jetted tub, walk in shower, and two walk in closets. The kitchen offers stainless steel appliances, built in microwave, double ovens, gas range, large granite island and custom maple cabinetry. A two-story family room overlooks the forest preserve complete with walking paths to North School, Jewel and a gateway to downtown Sycamore. The fully finished basement is perfectly laid out for an in-law suite, extra bedroom, another office or playroom. The bar area comes complete with granite counters, a full-size refrigerator, sink, and dishwasher. Off the bar is a large sitting area with a gas fireplace. The basement bath has a walk-in shower, and an infrared sauna. New roof, furnace, air conditioner and battery backup sump pump. New gutters, painted cedar. A complete ADT system with security indoor/outdoor cameras. MLS #11011133
Property Specifics
| Single Family | |
| — | |
| Traditional | |
| 2004 | |
| Full | |
| — | |
| No | |
| 0.36 |
| De Kalb | |
| Heron Creek Estates | |
| 309 / Annual | |
| Insurance | |
| Public | |
| Public Sewer | |
| 11011133 | |
| 0620425015 |
Nearby Schools
| NAME: | DISTRICT: | DISTANCE: | |
|---|---|---|---|
|
Grade School
North Elementary School |
427 | — | |
|
Middle School
Sycamore Middle School |
427 | Not in DB | |
|
High School
Sycamore High School |
427 | Not in DB | |
Property History
| DATE: | EVENT: | PRICE: | SOURCE: |
|---|---|---|---|
| 18 Jul, 2007 | Sold | $437,000 | MRED MLS |
| 25 Jun, 2007 | Under contract | $450,000 | MRED MLS |
| — | Last price change | $465,000 | MRED MLS |
| 16 Jan, 2007 | Listed for sale | $475,000 | MRED MLS |
| 25 May, 2021 | Sold | $500,000 | MRED MLS |
| 20 Apr, 2021 | Under contract | $514,700 | MRED MLS |
| — | Last price change | $529,900 | MRED MLS |
| 4 Mar, 2021 | Listed for sale | $529,900 | MRED MLS |

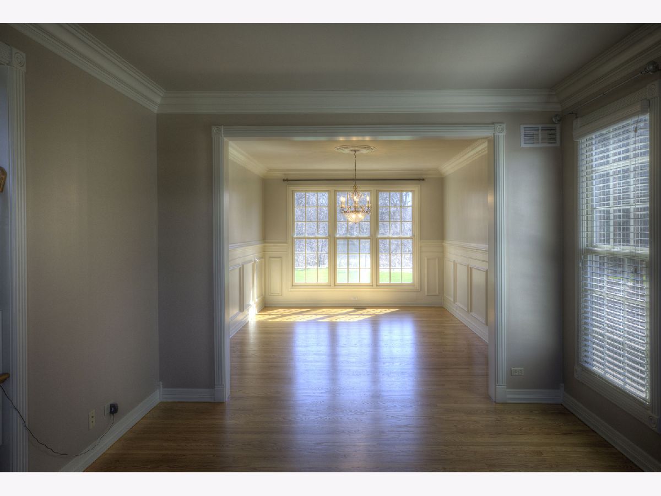
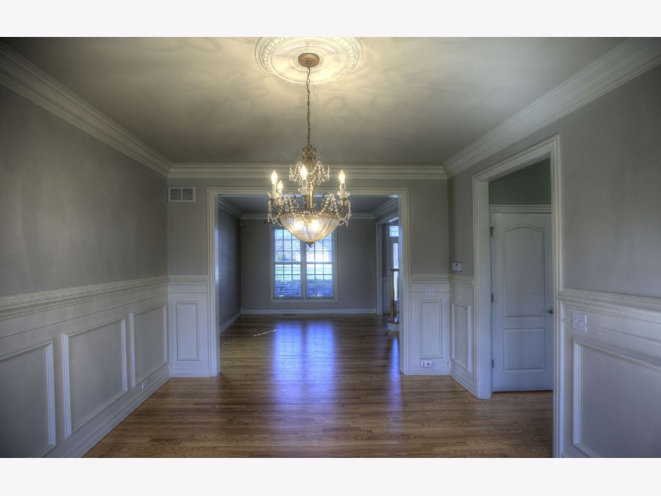
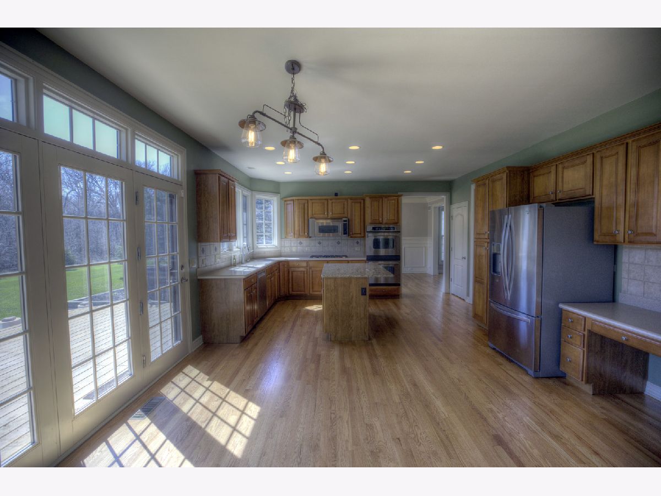




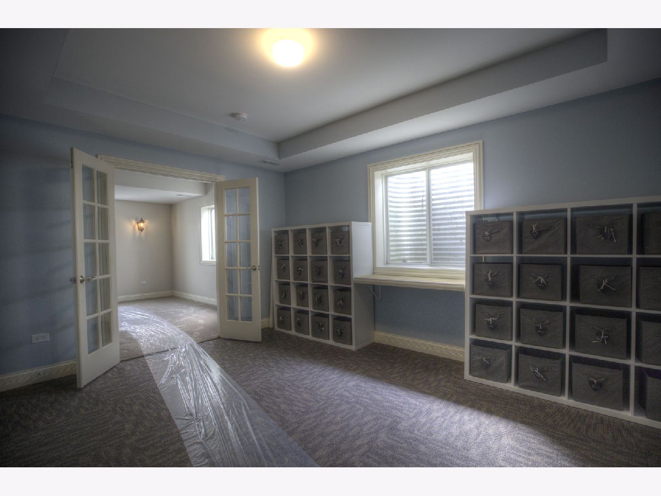


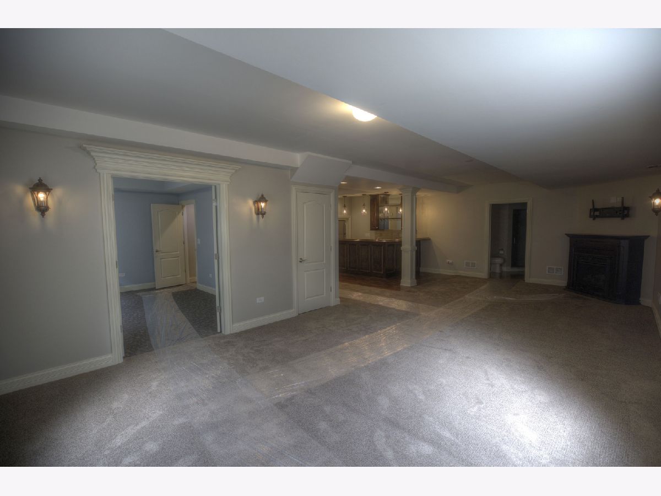

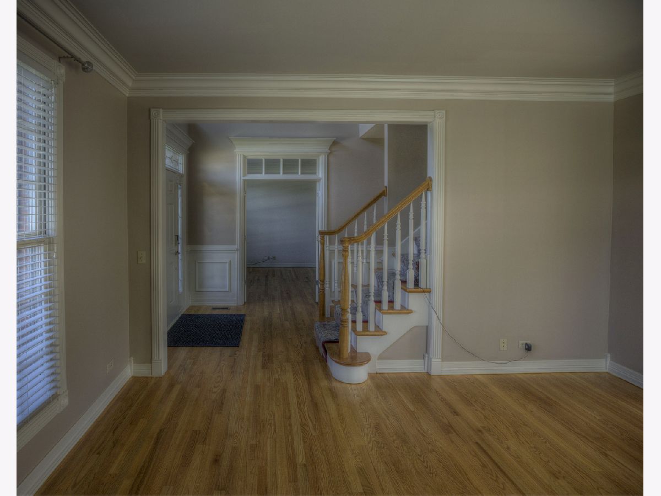



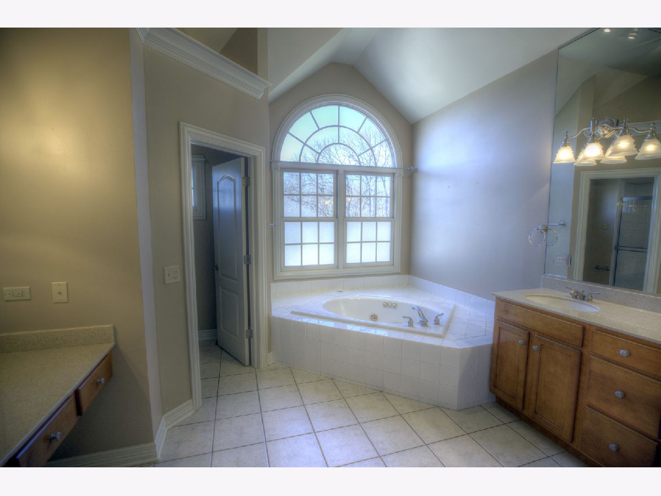

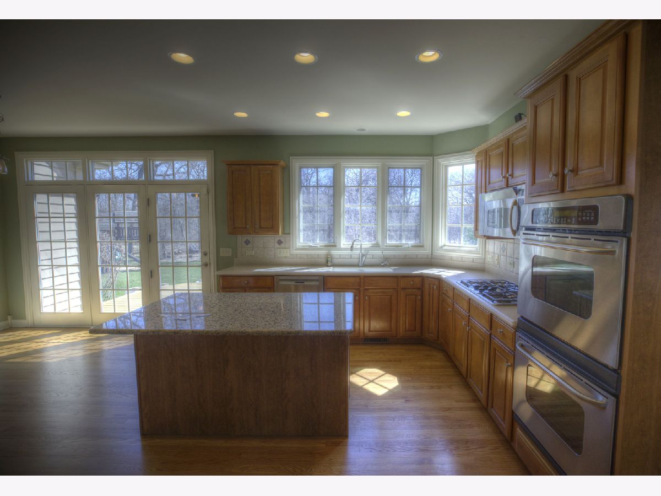

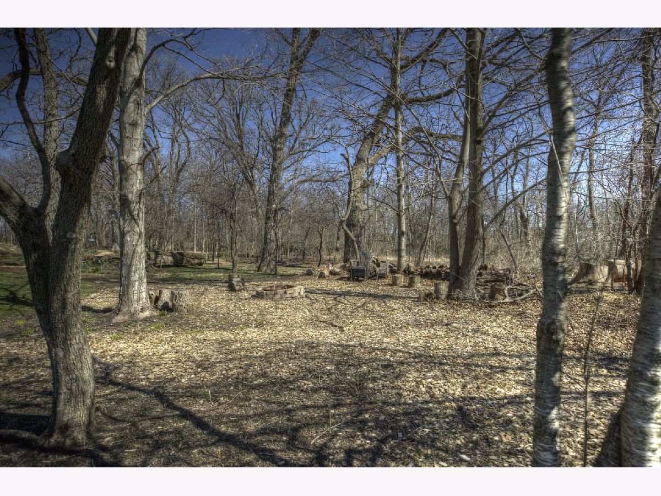

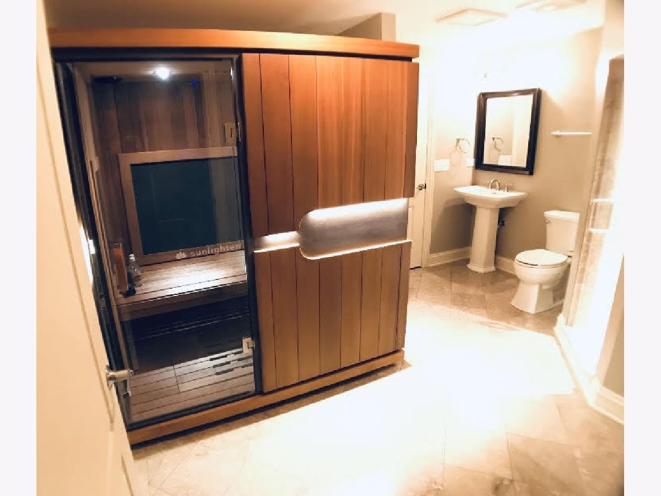
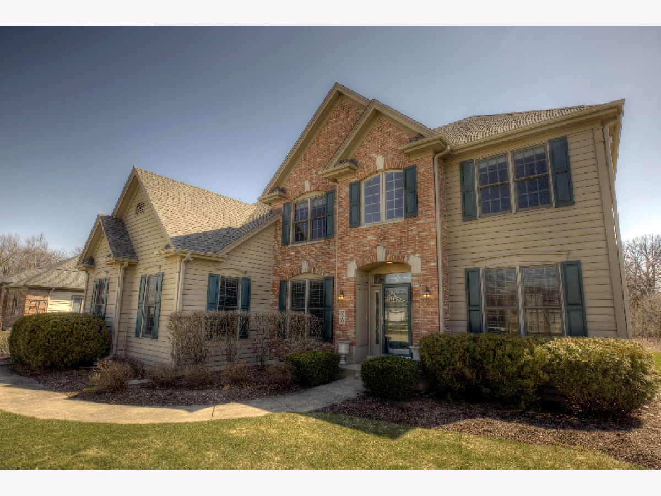
Room Specifics
Total Bedrooms: 4
Bedrooms Above Ground: 4
Bedrooms Below Ground: 0
Dimensions: —
Floor Type: Carpet
Dimensions: —
Floor Type: Carpet
Dimensions: —
Floor Type: Carpet
Full Bathrooms: 4
Bathroom Amenities: Whirlpool,Separate Shower,Double Sink,Soaking Tub
Bathroom in Basement: 1
Rooms: Play Room,Office
Basement Description: Finished
Other Specifics
| 3 | |
| Concrete Perimeter | |
| Asphalt | |
| Deck, Dog Run, Storms/Screens | |
| Forest Preserve Adjacent,Nature Preserve Adjacent,Irregular Lot,Wooded,Mature Trees | |
| 105X150 | |
| Unfinished | |
| Full | |
| Vaulted/Cathedral Ceilings, Sauna/Steam Room, Bar-Wet, Hardwood Floors, First Floor Laundry, Walk-In Closet(s) | |
| Double Oven, Range, Microwave, Dishwasher, Refrigerator, Bar Fridge, Washer, Dryer, Disposal, Stainless Steel Appliance(s), Water Purifier Owned | |
| Not in DB | |
| Park, Lake, Curbs, Sidewalks, Street Lights, Street Paved | |
| — | |
| — | |
| Wood Burning, Gas Log, Gas Starter |
Tax History
| Year | Property Taxes |
|---|---|
| 2007 | $11,657 |
| 2021 | $10,609 |
Contact Agent
Nearby Similar Homes
Nearby Sold Comparables
Contact Agent
Listing Provided By
Metro Realty Inc.


