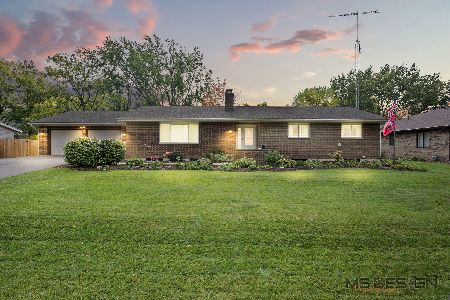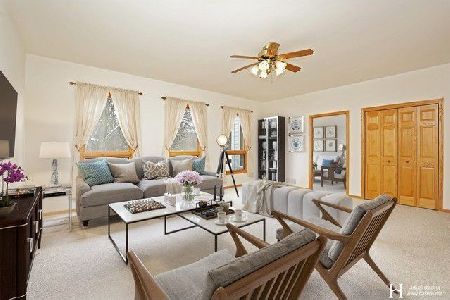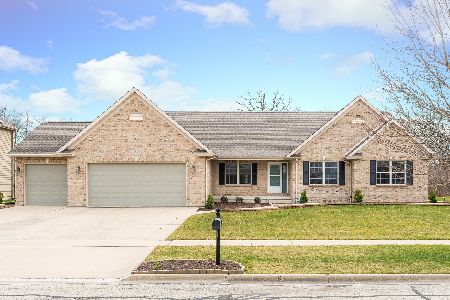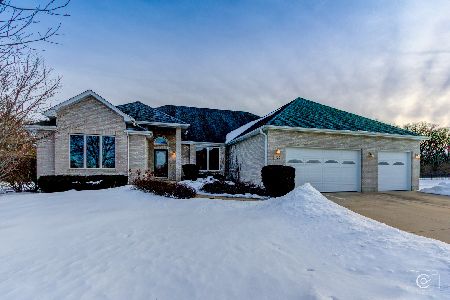415 Viking Drive, Sycamore, Illinois 60178
$455,000
|
Sold
|
|
| Status: | Closed |
| Sqft: | 3,800 |
| Cost/Sqft: | $123 |
| Beds: | 4 |
| Baths: | 5 |
| Year Built: | 2005 |
| Property Taxes: | $16,867 |
| Days On Market: | 3389 |
| Lot Size: | 0,44 |
Description
Truly a fantastic house!! Bright & open floorpan - 9 ft ceilings & hardwood flooring t/o main level - 2Story foyer and family rm. Custom Kitchen features granite counters, center island, loads of cabinets, walk-in-pantry & all high end appliances. Open views of family rm. from kitchen and eating area - 1st Floor office and laundry rm. 2nd level features 4 good size bedrooms & 3 full baths. Master suite offers large walk in closet, tray ceiling, private master bath with whirlpool tub, 2 separate vanities & separate shower. Finished lower level with 31X23 Rec. rm. with stone fireplace, wet bar, workout area, full bath + large storage area. Quite & tranquil setting backing to large open area.
Property Specifics
| Single Family | |
| — | |
| Contemporary | |
| 2005 | |
| Full | |
| CUSTOM | |
| No | |
| 0.44 |
| De Kalb | |
| Heron Creek Estates | |
| 350 / Annual | |
| None | |
| Public | |
| Public Sewer | |
| 09308121 | |
| 0620425007 |
Nearby Schools
| NAME: | DISTRICT: | DISTANCE: | |
|---|---|---|---|
|
Grade School
North Elementary School |
427 | — | |
|
Middle School
Sycamore Middle School |
427 | Not in DB | |
|
High School
Sycamore High School |
427 | Not in DB | |
Property History
| DATE: | EVENT: | PRICE: | SOURCE: |
|---|---|---|---|
| 24 Feb, 2017 | Sold | $455,000 | MRED MLS |
| 8 Dec, 2016 | Under contract | $469,000 | MRED MLS |
| — | Last price change | $489,000 | MRED MLS |
| 2 Aug, 2016 | Listed for sale | $489,000 | MRED MLS |
Room Specifics
Total Bedrooms: 4
Bedrooms Above Ground: 4
Bedrooms Below Ground: 0
Dimensions: —
Floor Type: Carpet
Dimensions: —
Floor Type: Carpet
Dimensions: —
Floor Type: Carpet
Full Bathrooms: 5
Bathroom Amenities: Whirlpool,Separate Shower,Double Sink,Soaking Tub
Bathroom in Basement: 1
Rooms: Eating Area,Office,Recreation Room,Exercise Room
Basement Description: Unfinished
Other Specifics
| 3 | |
| Concrete Perimeter | |
| Asphalt | |
| Brick Paver Patio | |
| Nature Preserve Adjacent | |
| 182X150X73X150 | |
| Full,Unfinished | |
| Full | |
| Vaulted/Cathedral Ceilings, Skylight(s), Bar-Wet, Hardwood Floors, Heated Floors, First Floor Laundry | |
| Range, Dishwasher, Refrigerator, Washer, Dryer | |
| Not in DB | |
| Sidewalks, Street Lights, Street Paved | |
| — | |
| — | |
| Wood Burning, Attached Fireplace Doors/Screen, Gas Starter |
Tax History
| Year | Property Taxes |
|---|---|
| 2017 | $16,867 |
Contact Agent
Nearby Sold Comparables
Contact Agent
Listing Provided By
Coldwell Banker Residential








