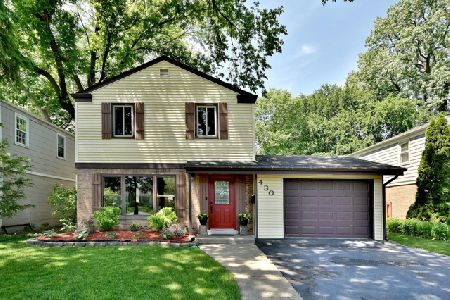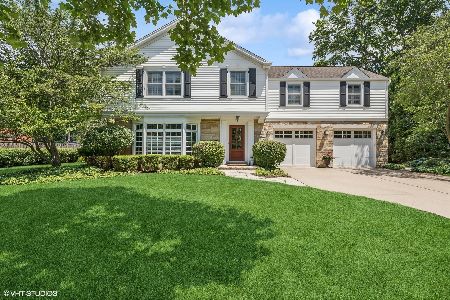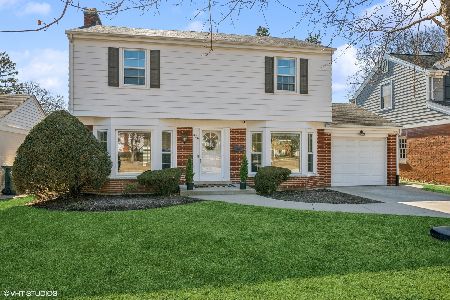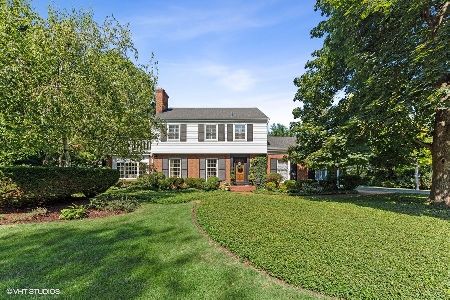330 Windsor Drive, Arlington Heights, Illinois 60004
$405,000
|
Sold
|
|
| Status: | Closed |
| Sqft: | 0 |
| Cost/Sqft: | — |
| Beds: | 3 |
| Baths: | 2 |
| Year Built: | 1956 |
| Property Taxes: | $6,339 |
| Days On Market: | 6141 |
| Lot Size: | 0,20 |
Description
SELLER RETIRING! MOTIVATED TO SELL! CHARMING STONEGATE HOME WITH THE MOST SOUGHT AFTER LOCATION IN THE NEIGHBORHOOD! PARK VIEW OVERLOOKING THE BOULEVARD! GORGEOUS HARDWOOD FLOORS, TWO FIREPLACES, BRIGHT & SUNNY FAMILY ROOM WITH SOARING CEILING, UPDATED KITCHEN & BATHS, NEW WINDOWS, CROWN MOLDINGS, AND A STUNNING PERRENIAL GARDEN! BRAND NEW TEAR-OFF ROOF-2008! CLOSE TO TRAIN, DOWNTOWN SHOPS, RESTAURANTS & THEATRE!
Property Specifics
| Single Family | |
| — | |
| — | |
| 1956 | |
| Full | |
| — | |
| No | |
| 0.2 |
| Cook | |
| Stonegate | |
| 0 / Not Applicable | |
| None | |
| Lake Michigan | |
| Public Sewer | |
| 07145679 | |
| 03331050240000 |
Nearby Schools
| NAME: | DISTRICT: | DISTANCE: | |
|---|---|---|---|
|
Grade School
Windsor Elementary School |
25 | — | |
|
Middle School
South Middle School |
25 | Not in DB | |
|
High School
Prospect High School |
214 | Not in DB | |
Property History
| DATE: | EVENT: | PRICE: | SOURCE: |
|---|---|---|---|
| 27 Oct, 2009 | Sold | $405,000 | MRED MLS |
| 22 Aug, 2009 | Under contract | $434,900 | MRED MLS |
| 26 Feb, 2009 | Listed for sale | $434,900 | MRED MLS |
Room Specifics
Total Bedrooms: 3
Bedrooms Above Ground: 3
Bedrooms Below Ground: 0
Dimensions: —
Floor Type: Hardwood
Dimensions: —
Floor Type: Hardwood
Full Bathrooms: 2
Bathroom Amenities: —
Bathroom in Basement: 0
Rooms: Other Room,Recreation Room
Basement Description: —
Other Specifics
| 1 | |
| — | |
| — | |
| — | |
| Park Adjacent,Wooded | |
| 50X132 | |
| — | |
| None | |
| — | |
| Range, Microwave, Dishwasher, Refrigerator, Washer, Dryer, Disposal | |
| Not in DB | |
| — | |
| — | |
| — | |
| — |
Tax History
| Year | Property Taxes |
|---|---|
| 2009 | $6,339 |
Contact Agent
Nearby Similar Homes
Nearby Sold Comparables
Contact Agent
Listing Provided By
RE/MAX Suburban











