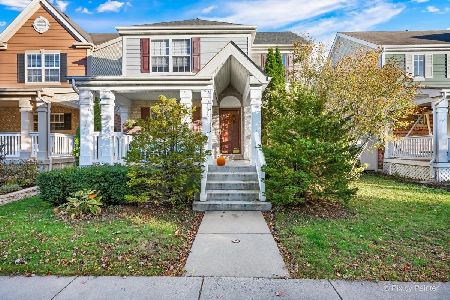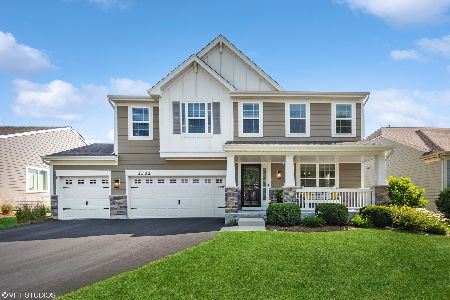3300 Batley Street, Elgin, Illinois 60124
$258,900
|
Sold
|
|
| Status: | Closed |
| Sqft: | 2,240 |
| Cost/Sqft: | $116 |
| Beds: | 3 |
| Baths: | 2 |
| Year Built: | 2008 |
| Property Taxes: | $8,407 |
| Days On Market: | 4204 |
| Lot Size: | 0,22 |
Description
Open floor plan w/vaulted ceilings. So spacious! Hardwood floors throughout! Kitchen w/tons of cabinets and granite counters! Formal living room/dining room! Cozy fireplace in the family room. Den could be easily made into a 3rd bedroom! Full unfinished bsmt w/rough in! Homepath property.
Property Specifics
| Single Family | |
| — | |
| Ranch | |
| 2008 | |
| Full | |
| — | |
| No | |
| 0.22 |
| Kane | |
| Remington At Providence | |
| 300 / Annual | |
| Other | |
| Public | |
| Public Sewer | |
| 08645582 | |
| 0618381012 |
Nearby Schools
| NAME: | DISTRICT: | DISTANCE: | |
|---|---|---|---|
|
Grade School
Prairie View Grade School |
301 | — | |
|
Middle School
Central Middle School |
301 | Not in DB | |
|
High School
Central High School |
301 | Not in DB | |
Property History
| DATE: | EVENT: | PRICE: | SOURCE: |
|---|---|---|---|
| 24 Oct, 2014 | Sold | $258,900 | MRED MLS |
| 14 Oct, 2014 | Under contract | $258,900 | MRED MLS |
| — | Last price change | $279,900 | MRED MLS |
| 15 Jun, 2014 | Listed for sale | $299,900 | MRED MLS |
| 13 Mar, 2020 | Sold | $281,000 | MRED MLS |
| 22 Jan, 2020 | Under contract | $289,900 | MRED MLS |
| 15 Jan, 2020 | Listed for sale | $289,900 | MRED MLS |
Room Specifics
Total Bedrooms: 3
Bedrooms Above Ground: 3
Bedrooms Below Ground: 0
Dimensions: —
Floor Type: Hardwood
Dimensions: —
Floor Type: Hardwood
Full Bathrooms: 2
Bathroom Amenities: Separate Shower,Double Sink,Garden Tub
Bathroom in Basement: 0
Rooms: No additional rooms
Basement Description: Unfinished
Other Specifics
| 2 | |
| Concrete Perimeter | |
| Asphalt | |
| Storms/Screens | |
| Corner Lot | |
| 80X125 | |
| Unfinished | |
| Full | |
| Vaulted/Cathedral Ceilings, Hardwood Floors, First Floor Bedroom, First Floor Laundry, First Floor Full Bath | |
| Range, Microwave, Dishwasher, Disposal, Stainless Steel Appliance(s) | |
| Not in DB | |
| Sidewalks, Street Lights, Street Paved | |
| — | |
| — | |
| Gas Log, Gas Starter, Heatilator |
Tax History
| Year | Property Taxes |
|---|---|
| 2014 | $8,407 |
| 2020 | $10,995 |
Contact Agent
Nearby Similar Homes
Nearby Sold Comparables
Contact Agent
Listing Provided By
Realty Executives Cornerstone










