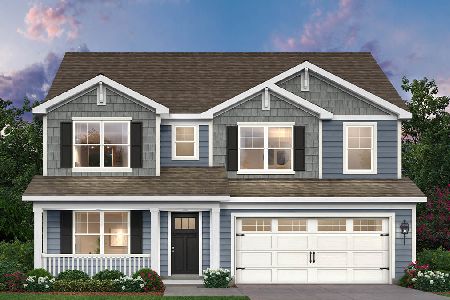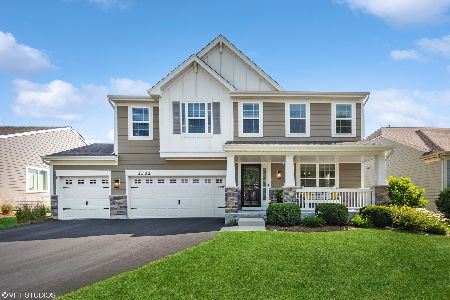3304 Batley Street, Elgin, Illinois 60124
$297,830
|
Sold
|
|
| Status: | Closed |
| Sqft: | 2,045 |
| Cost/Sqft: | $143 |
| Beds: | 2 |
| Baths: | 2 |
| Year Built: | 2016 |
| Property Taxes: | $0 |
| Days On Market: | 3443 |
| Lot Size: | 0,00 |
Description
NEW CONSTRUCTION- FALL DELIVERY! Stunning Takoma is a one-level brick ranch home on landscaped lot with 2 large bedrooms, a roomy den, 2 baths, exceptional kitchen, and luxury Master suite. Spacious upgraded Kitchen features custom staggered cabinets with crown molding, extended cabinet space, elegant can lighting, expansive island, built-in stainless-steel appliances, and generous peninsula overlooking enormous Breakfast and Living areas. Tremendous Master suite with double walk-in closet and enhanced Master Bath featuring linen closet, tile, double-bowl vanity, and exquisite glass-door shower. Open concept layout with Volume ceiling in Living and Dining room as well as kitchen. 6 inch plank laminate flooring complements the distinguished design in the main living areas. Come live in lovely Remington at Providence ! Exterior photo is a rendering, other photos may be of a similar home.
Property Specifics
| Single Family | |
| — | |
| Ranch | |
| 2016 | |
| Partial | |
| TAKOMA | |
| No | |
| — |
| Kane | |
| Remington At Providence | |
| 300 / Annual | |
| Insurance,Other | |
| Public | |
| Public Sewer | |
| 09286818 | |
| 0618381010 |
Nearby Schools
| NAME: | DISTRICT: | DISTANCE: | |
|---|---|---|---|
|
Grade School
Otter Creek Elementary School |
46 | — | |
|
Middle School
Abbott Middle School |
46 | Not in DB | |
|
High School
South Elgin High School |
46 | Not in DB | |
Property History
| DATE: | EVENT: | PRICE: | SOURCE: |
|---|---|---|---|
| 22 Nov, 2016 | Sold | $297,830 | MRED MLS |
| 17 Jul, 2016 | Under contract | $293,150 | MRED MLS |
| 14 Jul, 2016 | Listed for sale | $293,150 | MRED MLS |
Room Specifics
Total Bedrooms: 2
Bedrooms Above Ground: 2
Bedrooms Below Ground: 0
Dimensions: —
Floor Type: Carpet
Full Bathrooms: 2
Bathroom Amenities: Separate Shower,Double Sink,No Tub
Bathroom in Basement: 0
Rooms: Breakfast Room,Den
Basement Description: Unfinished
Other Specifics
| 2 | |
| Concrete Perimeter | |
| Asphalt | |
| — | |
| Landscaped | |
| 65 X 127 | |
| Unfinished | |
| Full | |
| Vaulted/Cathedral Ceilings, Wood Laminate Floors, First Floor Bedroom, First Floor Laundry, First Floor Full Bath | |
| Range, Microwave, Dishwasher, Stainless Steel Appliance(s) | |
| Not in DB | |
| Sidewalks, Street Lights, Street Paved | |
| — | |
| — | |
| — |
Tax History
| Year | Property Taxes |
|---|
Contact Agent
Nearby Similar Homes
Nearby Sold Comparables
Contact Agent
Listing Provided By
Chris Naatz










